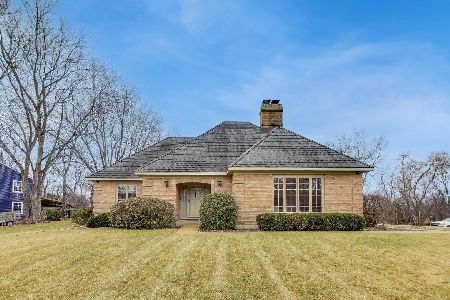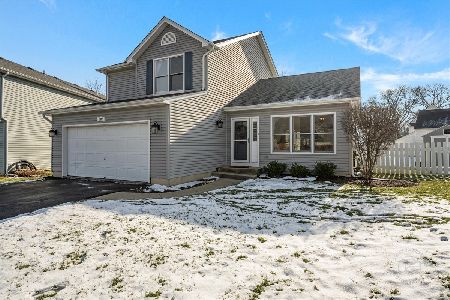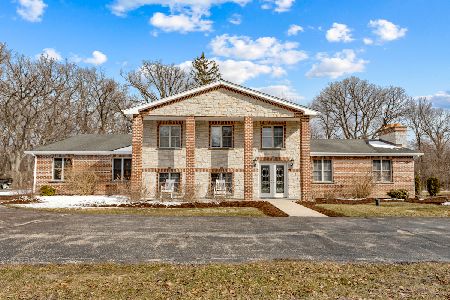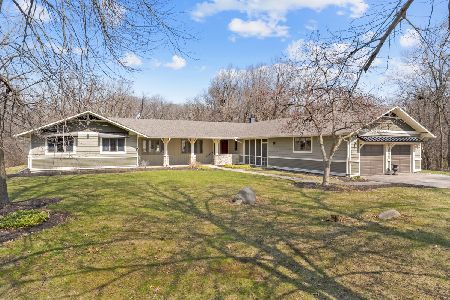3N823 Wild Rose Road, St Charles, Illinois 60174
$277,000
|
Sold
|
|
| Status: | Closed |
| Sqft: | 3,018 |
| Cost/Sqft: | $96 |
| Beds: | 4 |
| Baths: | 3 |
| Year Built: | 1967 |
| Property Taxes: | $11,129 |
| Days On Market: | 3826 |
| Lot Size: | 0,00 |
Description
Circular drive greets you! Open the door to this home tucked into an amazing 2+ acre beautiful Wild Rose wooded lot. Huge foyer with double closets lead to step down living room Dining room with custom built-in banquette and hidden buffet space. Bright kitchen and family room with fireplace plus wet bar with all the amenities - overlooking the woods. Screened porch is a perfect place to spend warm summer days. First floor laundry room is convenient just off the kitchen. 2nd Floor has huge master suite with 2 sided fireplace, large cedar closet and master bath. 3 additional bedrooms plus hall bath with double sinks. Don't miss the 2nd floor office/bedroom with stunning built in shelving - perfect for home office. Basement is waiting for your ideas. Close proximity to Randall Rd but a hidden gem offering a quiet setting to call home. Best of all an easy walk to Wild Rose School. Don't delay see this home today.
Property Specifics
| Single Family | |
| — | |
| — | |
| 1967 | |
| Full | |
| — | |
| No | |
| — |
| Kane | |
| — | |
| 30 / Annual | |
| None | |
| Private Well | |
| Public Sewer | |
| 09011290 | |
| 0928202001 |
Nearby Schools
| NAME: | DISTRICT: | DISTANCE: | |
|---|---|---|---|
|
Grade School
Wild Rose Elementary School |
303 | — | |
|
Middle School
Haines Middle School |
303 | Not in DB | |
|
High School
St Charles North High School |
303 | Not in DB | |
Property History
| DATE: | EVENT: | PRICE: | SOURCE: |
|---|---|---|---|
| 4 Dec, 2015 | Sold | $277,000 | MRED MLS |
| 16 Oct, 2015 | Under contract | $289,500 | MRED MLS |
| — | Last price change | $299,500 | MRED MLS |
| 13 Aug, 2015 | Listed for sale | $299,500 | MRED MLS |
Room Specifics
Total Bedrooms: 4
Bedrooms Above Ground: 4
Bedrooms Below Ground: 0
Dimensions: —
Floor Type: Carpet
Dimensions: —
Floor Type: Hardwood
Dimensions: —
Floor Type: Hardwood
Full Bathrooms: 3
Bathroom Amenities: Whirlpool,Separate Shower,Double Sink
Bathroom in Basement: 0
Rooms: Foyer,Pantry,Screened Porch,Sitting Room
Basement Description: Unfinished
Other Specifics
| 2 | |
| — | |
| Circular | |
| Deck, Hot Tub, Porch Screened, Storms/Screens | |
| — | |
| 171X24X84X346X94X359 | |
| — | |
| Full | |
| Hot Tub, Bar-Wet, Hardwood Floors, First Floor Laundry, First Floor Full Bath | |
| Range, Microwave, Dishwasher, Refrigerator, Washer, Dryer, Disposal | |
| Not in DB | |
| Street Paved | |
| — | |
| — | |
| Double Sided, Wood Burning, Gas Log, Gas Starter |
Tax History
| Year | Property Taxes |
|---|---|
| 2015 | $11,129 |
Contact Agent
Nearby Similar Homes
Nearby Sold Comparables
Contact Agent
Listing Provided By
Keller Williams Realty Ptnr,LL








