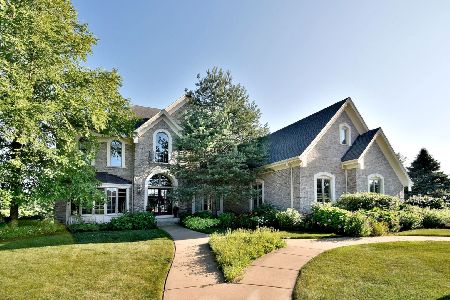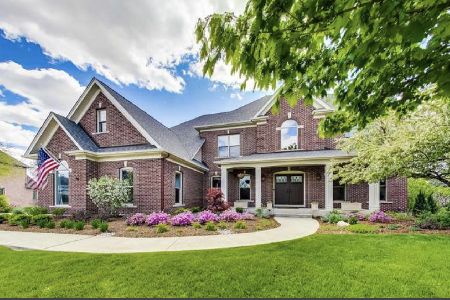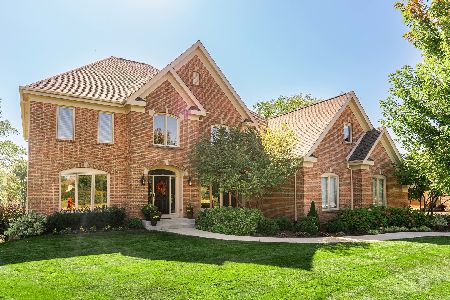3N820 John Greenleaf Whittier Place, St Charles, Illinois 60175
$770,000
|
Sold
|
|
| Status: | Closed |
| Sqft: | 4,089 |
| Cost/Sqft: | $183 |
| Beds: | 5 |
| Baths: | 5 |
| Year Built: | 2001 |
| Property Taxes: | $15,696 |
| Days On Market: | 1714 |
| Lot Size: | 0,42 |
Description
Immaculate Fox Mill home located on a gorgeous cul-de-sac backing to open space and facing a beautiful open park in the front. Over 6,300 square feet of finished living space on three levels with 5 bedrooms and 4.1 full baths. Open floorplan, two-story family room, large kitchen, fabulous sunroom overlooking the green open space, huge master suite with large walk-in closet with custom built-ins. All other bedrooms are very generously sized with private bath access and walk-in closets. Finished walkout basement has a 5th bedroom and full bath. The seller hates to leave this home and the wonderful neighbors. They have invested over $100,000 since purchasing...new roof, fully painted the interior and exterior, new dual water heaters with recirculating hot water pump, new furnace and ac, redesigned landscaping/lighting/irrigation system, new quiet garage doors, new Culligan whole house water filtration, New Nest doorbell/smoke/co2/outdoor security cameras, new washer and dryer and more! This home has been extremely well cared for! St. Charles schools and 7 minutes to the closest train station.
Property Specifics
| Single Family | |
| — | |
| — | |
| 2001 | |
| Full | |
| — | |
| No | |
| 0.42 |
| Kane | |
| Fox Mill | |
| 310 / Quarterly | |
| Insurance,Clubhouse,Pool,Other | |
| Public | |
| Public Sewer | |
| 11081498 | |
| 0826227024 |
Nearby Schools
| NAME: | DISTRICT: | DISTANCE: | |
|---|---|---|---|
|
Grade School
Bell-graham Elementary School |
303 | — | |
|
Middle School
Thompson Middle School |
303 | Not in DB | |
|
High School
St Charles East High School |
303 | Not in DB | |
Property History
| DATE: | EVENT: | PRICE: | SOURCE: |
|---|---|---|---|
| 12 Jul, 2019 | Sold | $625,000 | MRED MLS |
| 13 May, 2019 | Under contract | $645,000 | MRED MLS |
| — | Last price change | $659,900 | MRED MLS |
| 24 Apr, 2019 | Listed for sale | $659,900 | MRED MLS |
| 29 Jul, 2021 | Sold | $770,000 | MRED MLS |
| 24 May, 2021 | Under contract | $750,000 | MRED MLS |
| 14 May, 2021 | Listed for sale | $750,000 | MRED MLS |
| 11 Aug, 2023 | Sold | $829,000 | MRED MLS |
| 27 Jun, 2023 | Under contract | $829,000 | MRED MLS |
| 24 Jun, 2023 | Listed for sale | $829,000 | MRED MLS |
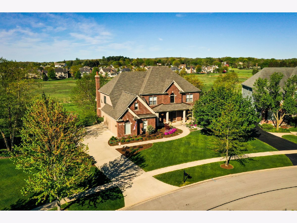
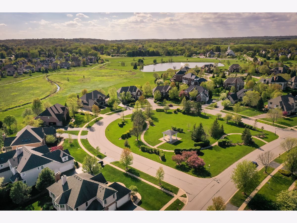
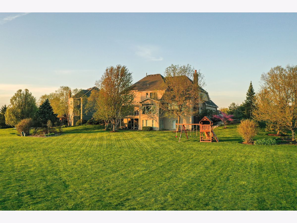
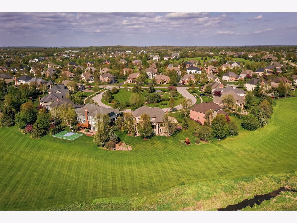
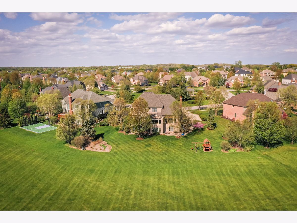
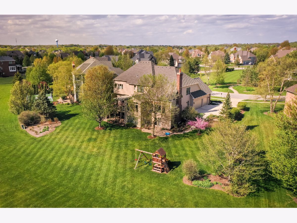
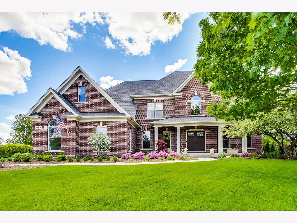
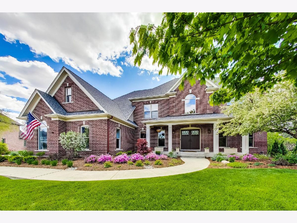
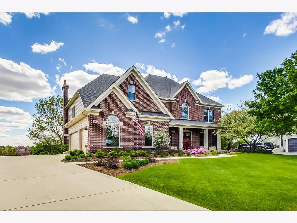
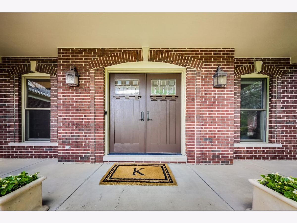
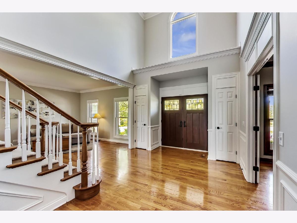
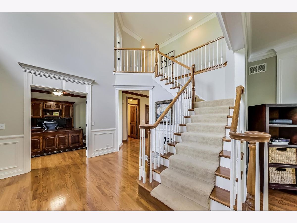
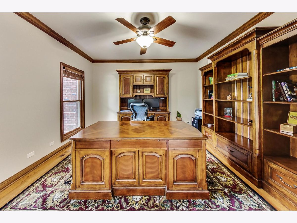
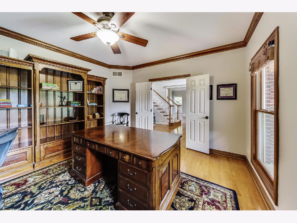
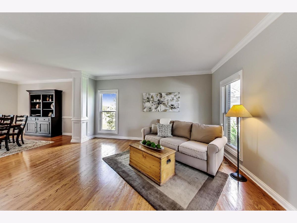
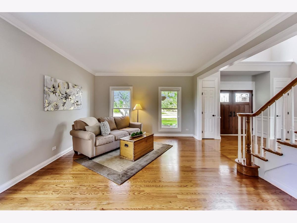
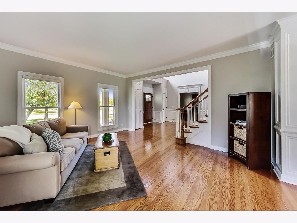
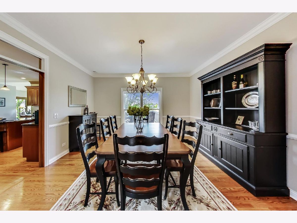
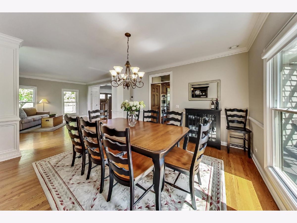
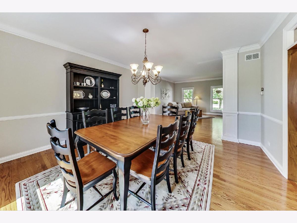
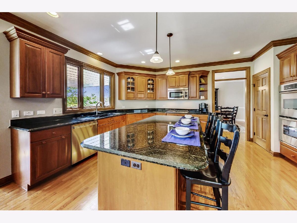
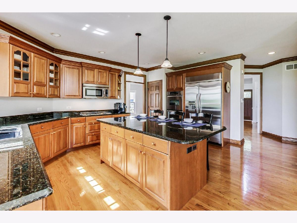
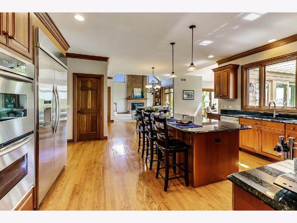
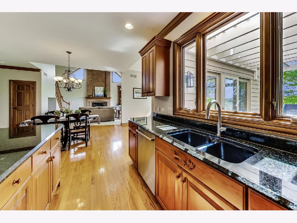
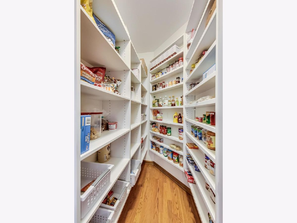
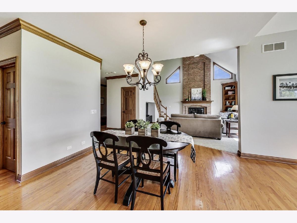
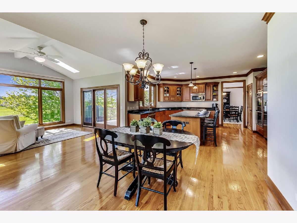
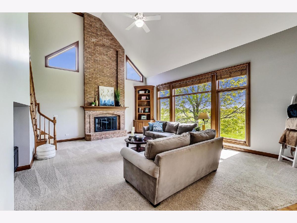
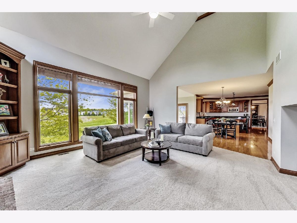
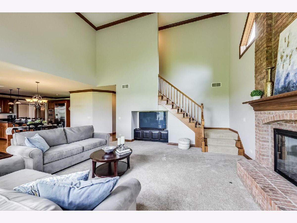
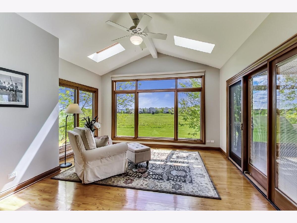
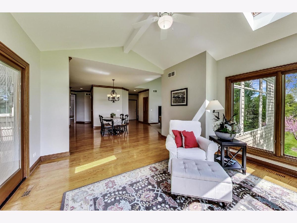
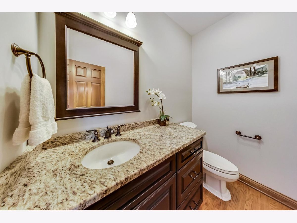
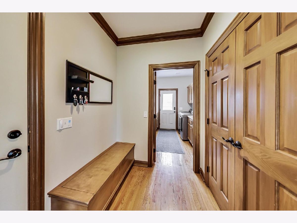
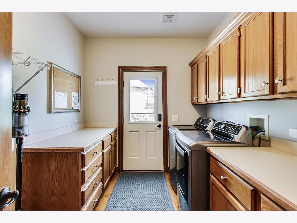
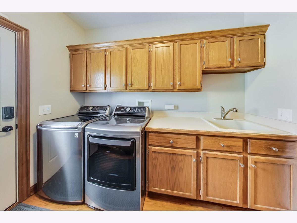
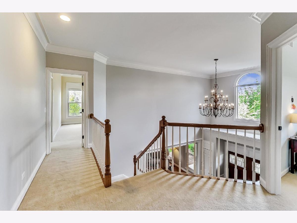
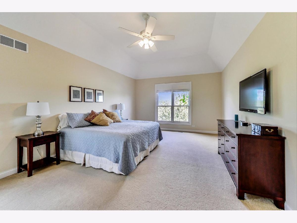
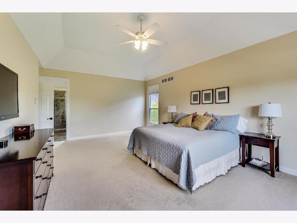
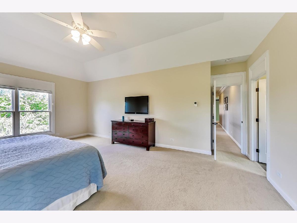
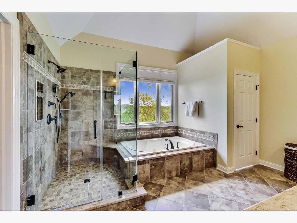
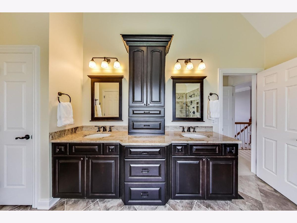
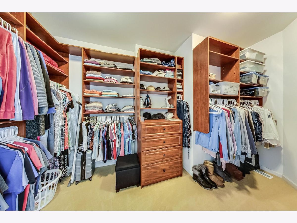
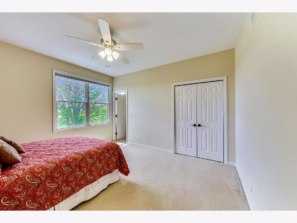
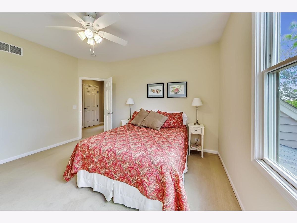
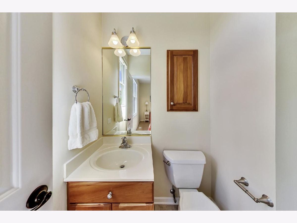
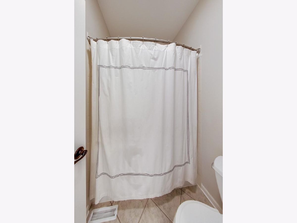
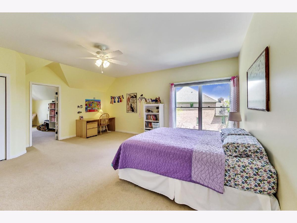
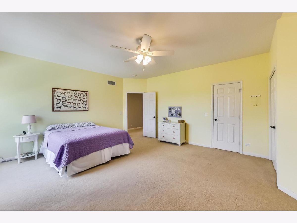
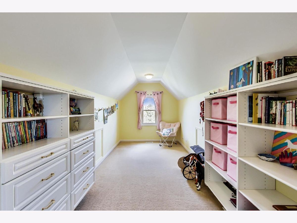
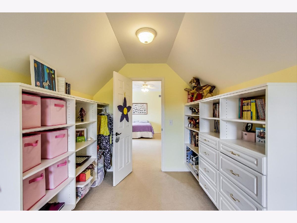
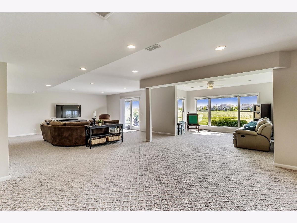
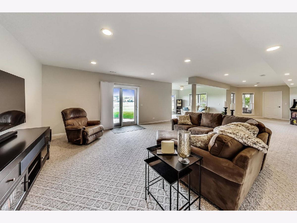
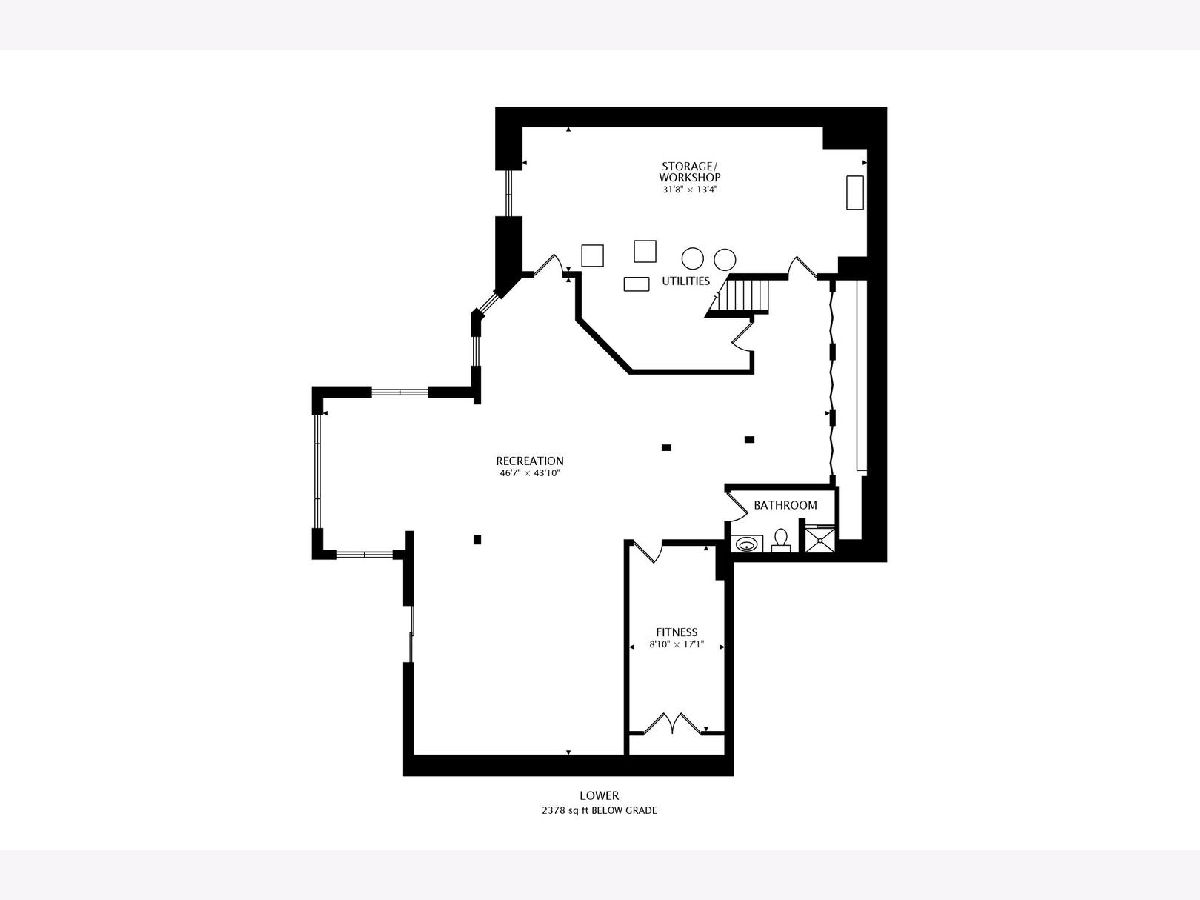
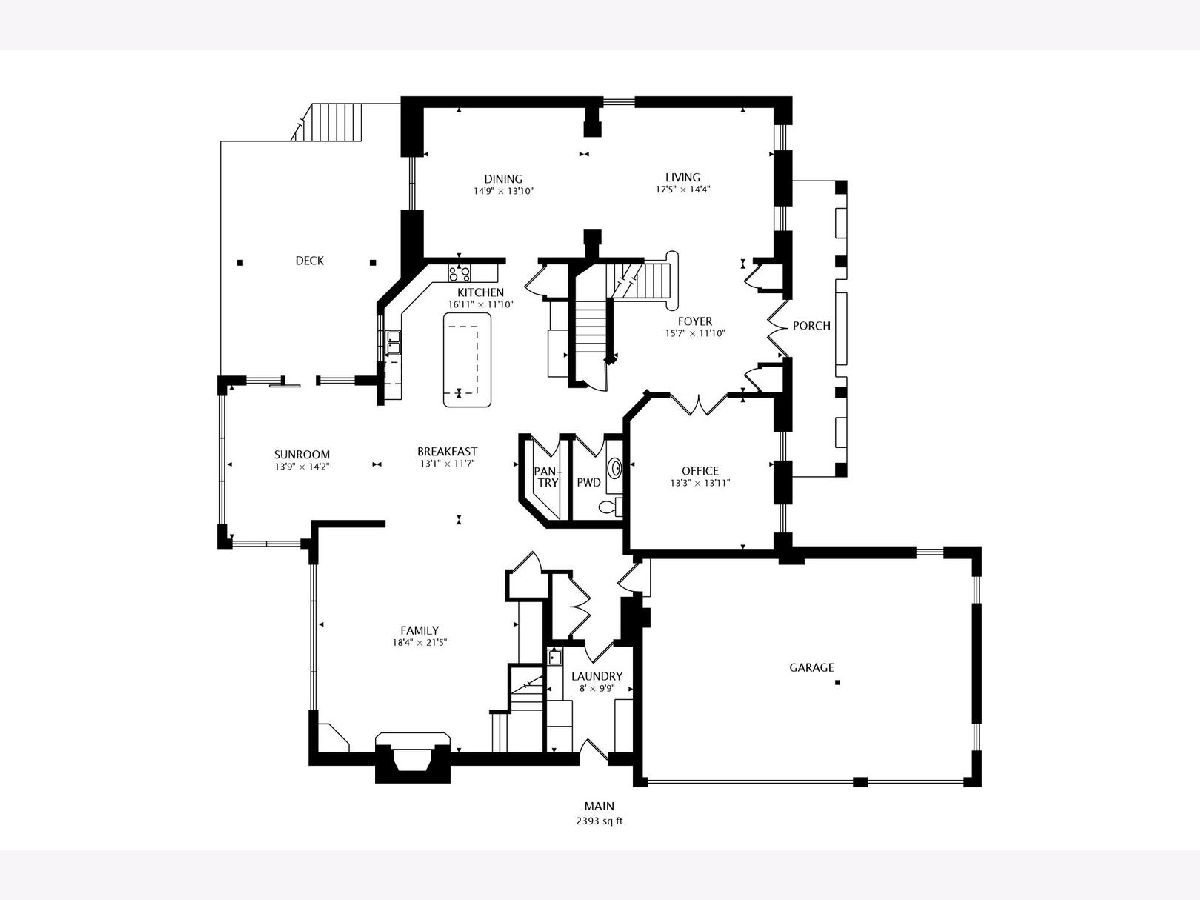
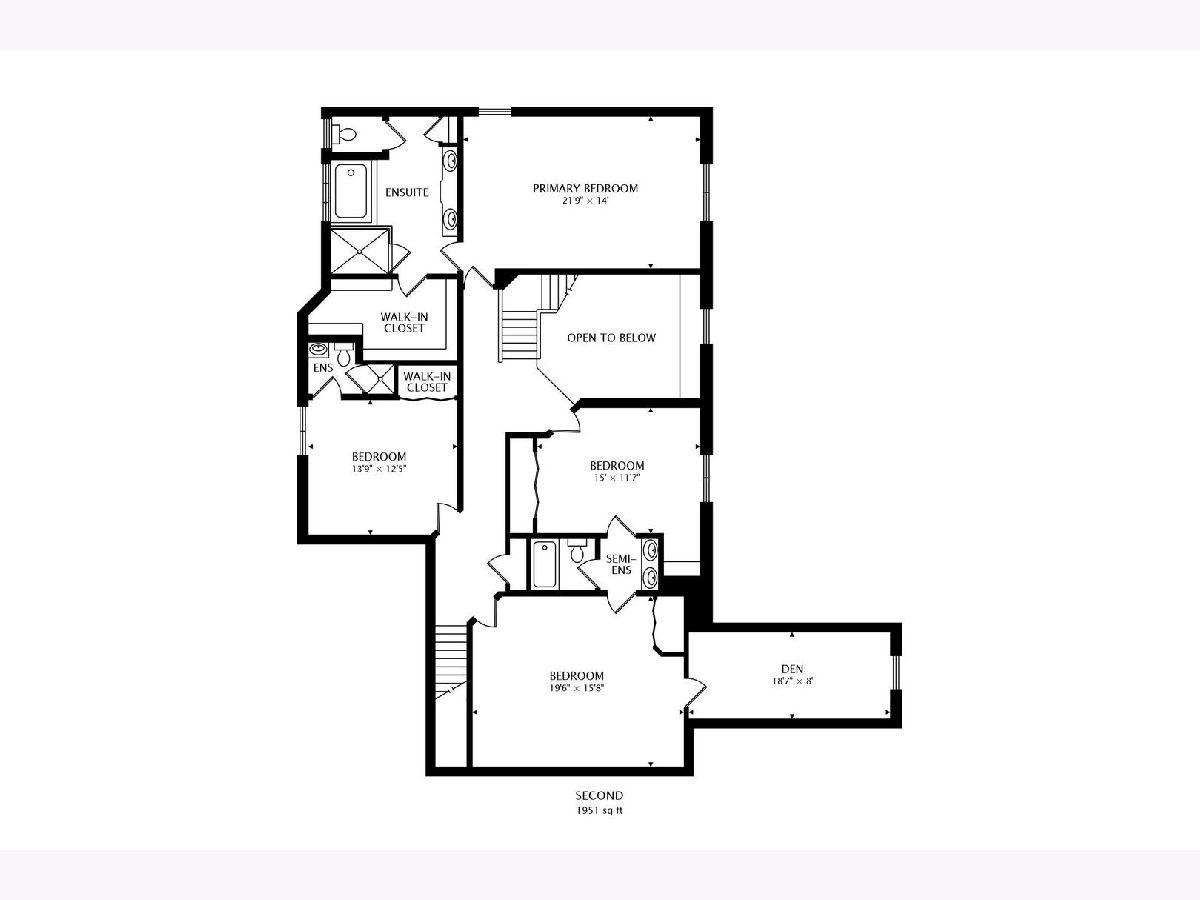
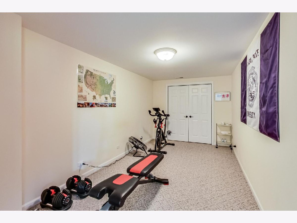
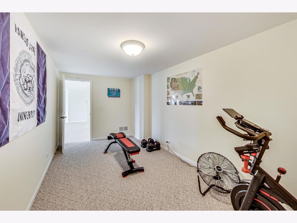
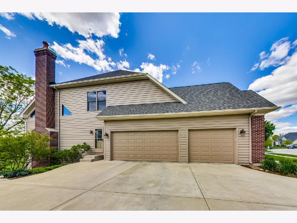
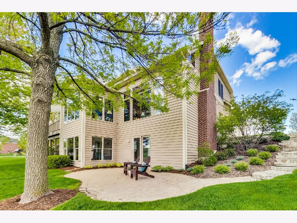
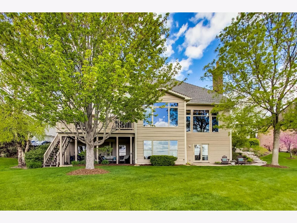
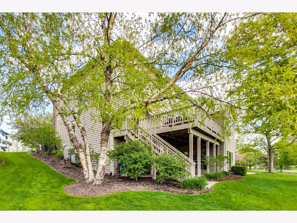
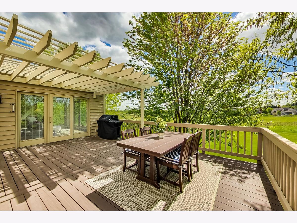
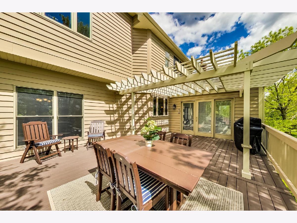
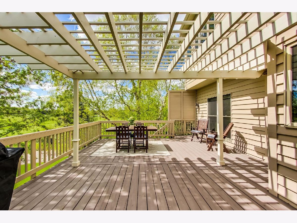
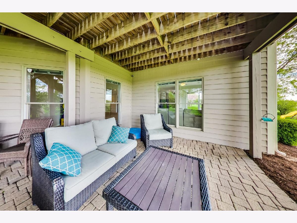
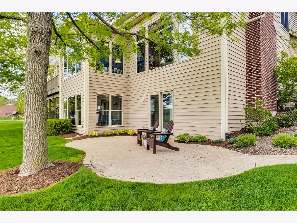
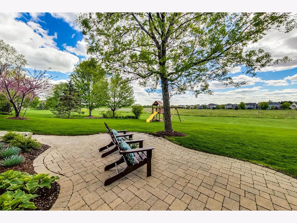
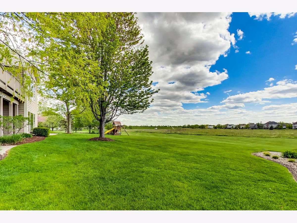
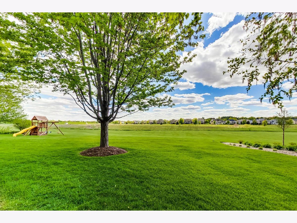
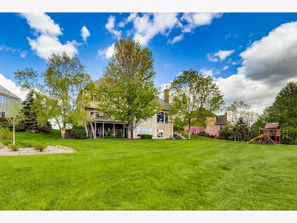
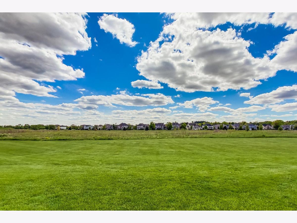
Room Specifics
Total Bedrooms: 5
Bedrooms Above Ground: 5
Bedrooms Below Ground: 0
Dimensions: —
Floor Type: Carpet
Dimensions: —
Floor Type: Carpet
Dimensions: —
Floor Type: Carpet
Dimensions: —
Floor Type: —
Full Bathrooms: 5
Bathroom Amenities: Whirlpool,Separate Shower,Double Sink
Bathroom in Basement: 1
Rooms: Heated Sun Room,Bedroom 5,Office,Recreation Room,Walk In Closet
Basement Description: Finished
Other Specifics
| 3 | |
| Concrete Perimeter | |
| Concrete | |
| Deck, Patio, Brick Paver Patio, Storms/Screens, Invisible Fence | |
| Cul-De-Sac,Nature Preserve Adjacent,Landscaped | |
| 73X165X162X165 | |
| — | |
| Full | |
| Vaulted/Cathedral Ceilings, Skylight(s), Hardwood Floors, First Floor Laundry, Built-in Features, Walk-In Closet(s) | |
| Double Oven, Microwave, Dishwasher, Refrigerator, High End Refrigerator, Disposal, Stainless Steel Appliance(s), Cooktop | |
| Not in DB | |
| Clubhouse, Park, Pool, Curbs, Sidewalks, Street Lights | |
| — | |
| — | |
| Gas Log |
Tax History
| Year | Property Taxes |
|---|---|
| 2019 | $15,342 |
| 2021 | $15,696 |
| 2023 | $15,720 |
Contact Agent
Nearby Similar Homes
Nearby Sold Comparables
Contact Agent
Listing Provided By
@properties


