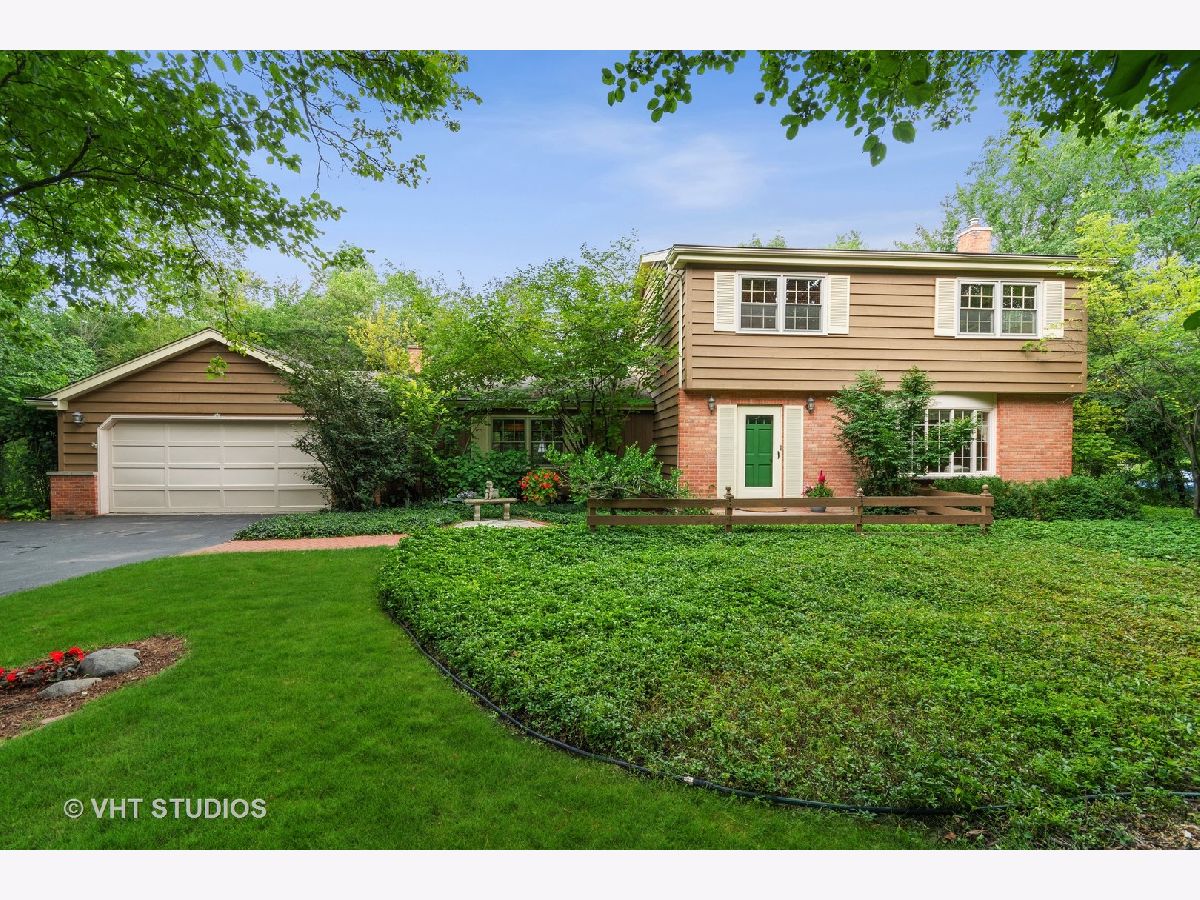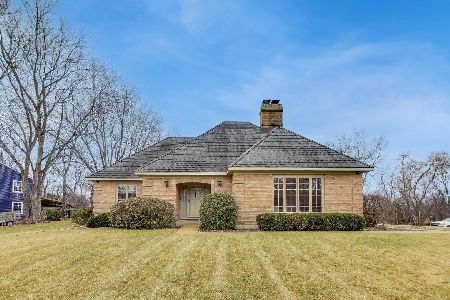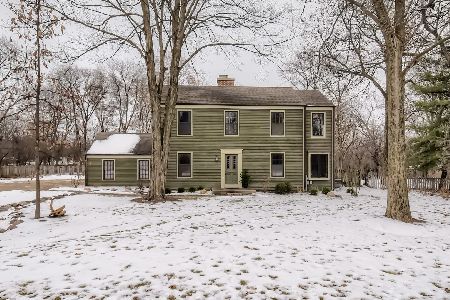3N889 Thornly Road, St Charles, Illinois 60174
$416,000
|
Sold
|
|
| Status: | Closed |
| Sqft: | 2,435 |
| Cost/Sqft: | $175 |
| Beds: | 3 |
| Baths: | 3 |
| Year Built: | 1966 |
| Property Taxes: | $7,888 |
| Days On Market: | 1644 |
| Lot Size: | 0,64 |
Description
Lush, Private .6 acre lot just down from the Wild Rose Elementary school with wooded school property across the street. One owner home, lovingly maintained and updated over the years. Amazing Family Room expansion offers additional space for desk/office/work area has terra-cotta tile flooring featuring skylights & french doors which lead to year-round Sun Room addition featuring cathedral beamed ceiling, sliding patio doors, skylights, franklin stove with gas logs, KOI POND view and deck access. Beautiful, spacious Living Room / Dining Room greet you upon entering this gracious home with bow window, crown molding & chair rail. Awesome views from every window! Updated Kitchen with custom cabinetry, granite counters, island, and breakfast eating area. All appliances are included. Upstairs you'll find 3 spacious bedrooms. Master Suite with private bath and two closets. Updated hall bath with tub/shower. Hardwoods under carpets on stairway & hallway that match the hardwoods in BR's 2 & 3. 2nd Floor stacked laundry, plus full sized washer/dryer in basement. Seller has original blueprints and architectural drawings for a future 1st Floor Master BR Addition by Dan Marshall, Architect. Cozy, comfortable finished basement with Rec Room area and built-ins. Pride and Joy !
Property Specifics
| Single Family | |
| — | |
| Colonial | |
| 1966 | |
| Partial | |
| — | |
| No | |
| 0.64 |
| Kane | |
| — | |
| — / Not Applicable | |
| None | |
| Public | |
| Public Sewer | |
| 11163781 | |
| 0928129004 |
Nearby Schools
| NAME: | DISTRICT: | DISTANCE: | |
|---|---|---|---|
|
Grade School
Wild Rose Elementary School |
303 | — | |
|
Middle School
Wredling Middle School |
303 | Not in DB | |
|
High School
St Charles North High School |
303 | Not in DB | |
Property History
| DATE: | EVENT: | PRICE: | SOURCE: |
|---|---|---|---|
| 1 Oct, 2021 | Sold | $416,000 | MRED MLS |
| 8 Aug, 2021 | Under contract | $425,000 | MRED MLS |
| 3 Aug, 2021 | Listed for sale | $425,000 | MRED MLS |
































Room Specifics
Total Bedrooms: 3
Bedrooms Above Ground: 3
Bedrooms Below Ground: 0
Dimensions: —
Floor Type: Hardwood
Dimensions: —
Floor Type: Hardwood
Full Bathrooms: 3
Bathroom Amenities: —
Bathroom in Basement: 0
Rooms: Deck,Recreation Room,Heated Sun Room,Tandem Room,Utility Room-Lower Level,Workshop
Basement Description: Partially Finished,Crawl
Other Specifics
| 2 | |
| Concrete Perimeter | |
| Asphalt | |
| Deck, Hot Tub, Fire Pit | |
| Landscaped,Wooded,Backs to Trees/Woods,Views | |
| 130.9X223.6X126.5X217.6 | |
| — | |
| Full | |
| Skylight(s), Hardwood Floors, Second Floor Laundry, Built-in Features, Granite Counters | |
| Range, Microwave, Dishwasher, Refrigerator, Washer, Dryer, Disposal | |
| Not in DB | |
| Park, Street Paved | |
| — | |
| — | |
| Wood Burning, Attached Fireplace Doors/Screen, Gas Log |
Tax History
| Year | Property Taxes |
|---|---|
| 2021 | $7,888 |
Contact Agent
Nearby Similar Homes
Nearby Sold Comparables
Contact Agent
Listing Provided By
Baird & Warner Fox Valley - Geneva







