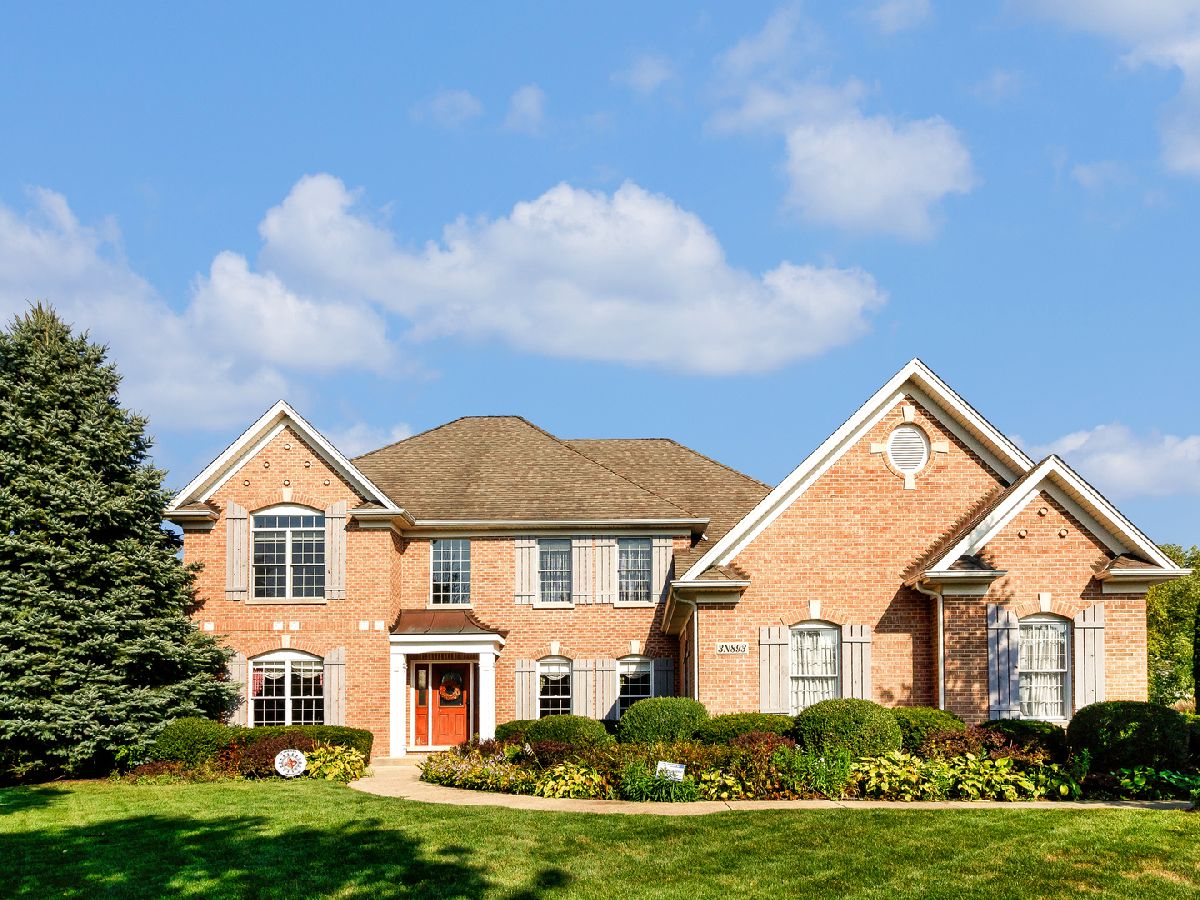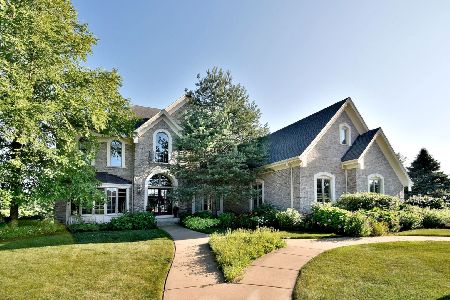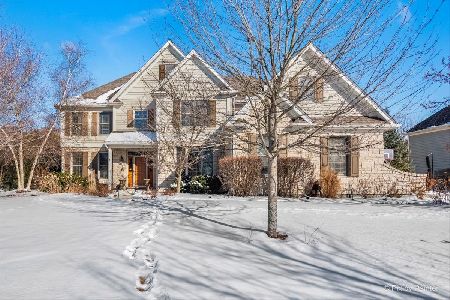3N893 Walt Whitman Road, St Charles, Illinois 60175
$492,500
|
Sold
|
|
| Status: | Closed |
| Sqft: | 3,490 |
| Cost/Sqft: | $143 |
| Beds: | 5 |
| Baths: | 5 |
| Year Built: | 2000 |
| Property Taxes: | $12,695 |
| Days On Market: | 1942 |
| Lot Size: | 0,39 |
Description
BRAND NEW ROOF & GUTTERS!! Spacious 3400+ square foot custom 2-story home in desirable Fox Mill subdivision. As you enter the home, you will notice the extensive woodwork with crown molding in addition to the two story ceilings in the foyer and family room. Large kitchen with an abundance of cabinets and counter tops and plenty of space for an expansive table make this home ideal for family and entertaining friends. Relax in the family room highlighted with a floor to ceiling fireplace and large windows to let in natural sun light. First floor bedroom/office with built ins, closet, and an adjacent full bath. Spacious master suite with vaulted ceiling, large WIC and expansive master bath including a walk-in shower with frameless glass, whirlpool tub, and private commode room! Bedrooms 2 & 3 share a jack n jill bath! The finished basement offers an additional 1,900 square feet!!! Including a large rec room, bonus room, an additional bedroom with a walk in closet and a full bath. Retreat to your backyard that acts as a calming sanctuary which includes a continuous flow coy pond. Invisible fence is also installed in the backyard! 2020 - entire home brand new carpet, 75 gallon water heater, led lighting, and interior paint, roof & gutters, 2019 - Pella Patio Door, 2014 - Furnace and A/C with Aprilair humidifier and air purifier! Top rated District 303 St Charles Schools, including walking distance to #1 rated, Bell Graham Elementary School located within the subdivision! Miles of paved walking/biking trails, serene ponds, acres of open green park space, social events throughout the year & private clubhouse and pool for resident use. Minutes to the LaFox Metra train station with ample parking plus downtown St Charles and Geneva for endless shopping and restaurant options!
Property Specifics
| Single Family | |
| — | |
| Traditional | |
| 2000 | |
| Full | |
| — | |
| No | |
| 0.39 |
| Kane | |
| Fox Mill | |
| 295 / Quarterly | |
| Insurance,Clubhouse,Pool | |
| Community Well | |
| Public Sewer | |
| 10885243 | |
| 0826228016 |
Nearby Schools
| NAME: | DISTRICT: | DISTANCE: | |
|---|---|---|---|
|
Grade School
Bell-graham Elementary School |
303 | — | |
|
Middle School
Thompson Middle School |
303 | Not in DB | |
|
High School
St Charles East High School |
303 | Not in DB | |
Property History
| DATE: | EVENT: | PRICE: | SOURCE: |
|---|---|---|---|
| 15 Feb, 2007 | Sold | $600,000 | MRED MLS |
| 16 Jan, 2007 | Under contract | $599,900 | MRED MLS |
| — | Last price change | $624,900 | MRED MLS |
| 27 Aug, 2006 | Listed for sale | $674,900 | MRED MLS |
| 29 Jan, 2021 | Sold | $492,500 | MRED MLS |
| 5 Dec, 2020 | Under contract | $500,000 | MRED MLS |
| — | Last price change | $519,000 | MRED MLS |
| 28 Sep, 2020 | Listed for sale | $519,000 | MRED MLS |

Room Specifics
Total Bedrooms: 6
Bedrooms Above Ground: 5
Bedrooms Below Ground: 1
Dimensions: —
Floor Type: Carpet
Dimensions: —
Floor Type: Carpet
Dimensions: —
Floor Type: Carpet
Dimensions: —
Floor Type: —
Dimensions: —
Floor Type: —
Full Bathrooms: 5
Bathroom Amenities: Whirlpool,Separate Shower,Double Sink
Bathroom in Basement: 1
Rooms: Bedroom 5,Bedroom 6,Bonus Room,Recreation Room
Basement Description: Finished,Rec/Family Area,Storage Space
Other Specifics
| 3 | |
| — | |
| — | |
| Patio, Storms/Screens, Invisible Fence | |
| Landscaped,Fence-Invisible Pet,Outdoor Lighting,Sidewalks,Water Garden | |
| 158X95 | |
| — | |
| Full | |
| Vaulted/Cathedral Ceilings, Hardwood Floors, First Floor Bedroom, First Floor Laundry, First Floor Full Bath, Built-in Features, Walk-In Closet(s), Bookcases, Ceiling - 9 Foot, Ceilings - 9 Foot, Open Floorplan, Some Carpeting, Special Millwork, Dining Combo, Drapes/Bl | |
| Double Oven, Microwave, Dishwasher, Refrigerator, Washer, Dryer, Disposal, Cooktop, Built-In Oven, Water Softener Owned, Gas Cooktop, Gas Oven, Wall Oven | |
| Not in DB | |
| Clubhouse, Park, Pool, Sidewalks, Street Lights, Street Paved | |
| — | |
| — | |
| Gas Starter |
Tax History
| Year | Property Taxes |
|---|---|
| 2007 | $11,808 |
| 2021 | $12,695 |
Contact Agent
Nearby Similar Homes
Nearby Sold Comparables
Contact Agent
Listing Provided By
john greene, Realtor









