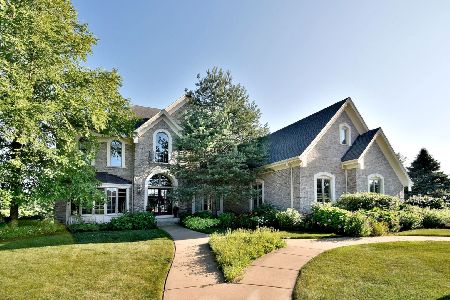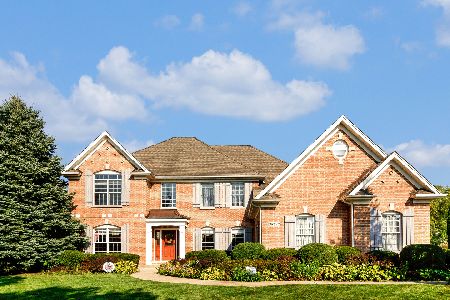3N927 Walt Whitman Road, St Charles, Illinois 60175
$730,000
|
Sold
|
|
| Status: | Closed |
| Sqft: | 3,459 |
| Cost/Sqft: | $216 |
| Beds: | 4 |
| Baths: | 5 |
| Year Built: | 2000 |
| Property Taxes: | $14,029 |
| Days On Market: | 330 |
| Lot Size: | 0,38 |
Description
Nestled in the highly sought-after Fox Mill subdivision, this stunning custom home offers an exceptional blend of elegance, comfort, and convenience. Residents enjoy access to a clubhouse, an outdoor pool, scenic walking paths, tranquil ponds, parks, and an on-site elementary school-creating the perfect community atmosphere. From the moment you arrive, the home's striking curb appeal captivates with its rich blend of stone, brick, and cedar accents. Step inside to a grand two-story foyer, flanked by a sophisticated formal living room and an elegant dining room with a tray ceiling and wainscoting. The gourmet kitchen is a chef's dream, featuring granite countertops, stainless steel appliances, a double oven, 42" Hickory cabinets, an expansive island with seating, and a spacious butler's pantry with glass doors. The bright and airy two-story family room boasts a dramatic floor-to-ceiling brick fireplace, perfect for gathering and entertaining. Hardwood flooring and brand-new carpet grace the main level, which also includes a private den with French doors, wainscoting, and a double closet-ideal as a home office or a potential 5th bedroom. Upstairs, the luxurious primary suite impresses with a volume ceiling, a spa-like en suite bath, and an oversized walk-in closet. All additional bedrooms have convenient access to full bathrooms, ensuring comfort and privacy for family and guests. The finished basement expands the living space with a large rec room-complete with a pool table-a dedicated exercise area, and a powder room. Additional highlights include a sprinkler system, central vacuum, battery backup, and zoned HVAC for optimal efficiency. Recent updates provide peace of mind: lower-level furnace (2022), upper-level A/C and furnace (2023), roof (2023), double oven (2023), dishwasher (2024), and refrigerator (2019). This home is a rare gem in a fantastic location-don't miss the opportunity to make it yours!
Property Specifics
| Single Family | |
| — | |
| — | |
| 2000 | |
| — | |
| — | |
| No | |
| 0.38 |
| Kane | |
| Fox Mill | |
| 350 / Quarterly | |
| — | |
| — | |
| — | |
| 12290686 | |
| 0826228015 |
Nearby Schools
| NAME: | DISTRICT: | DISTANCE: | |
|---|---|---|---|
|
Grade School
Bell-graham Elementary School |
303 | — | |
|
Middle School
Thompson Middle School |
303 | Not in DB | |
|
High School
St Charles East High School |
303 | Not in DB | |
Property History
| DATE: | EVENT: | PRICE: | SOURCE: |
|---|---|---|---|
| 24 Nov, 2009 | Sold | $535,000 | MRED MLS |
| 23 Oct, 2009 | Under contract | $550,000 | MRED MLS |
| — | Last price change | $564,375 | MRED MLS |
| 17 Jul, 2009 | Listed for sale | $564,375 | MRED MLS |
| 29 May, 2025 | Sold | $730,000 | MRED MLS |
| 17 Mar, 2025 | Under contract | $748,500 | MRED MLS |
| 26 Feb, 2025 | Listed for sale | $748,500 | MRED MLS |
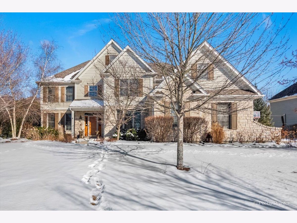
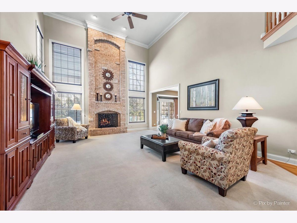
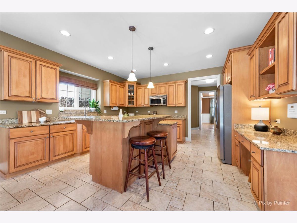
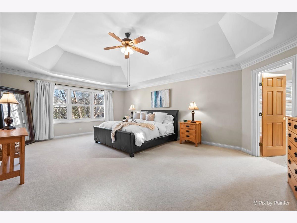
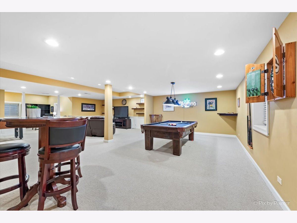
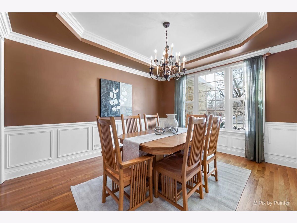
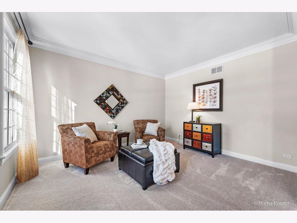
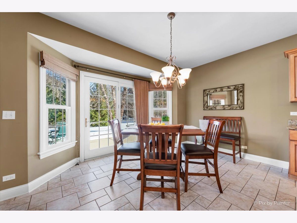
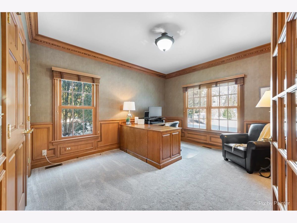
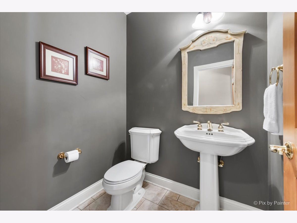
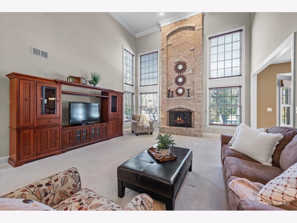
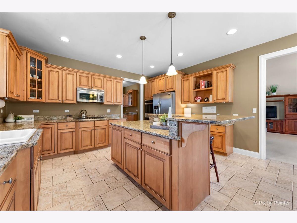
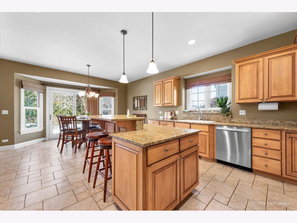
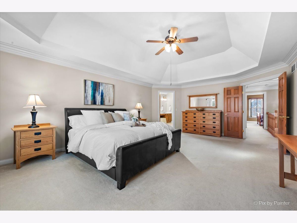
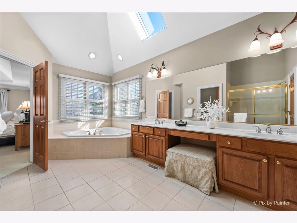
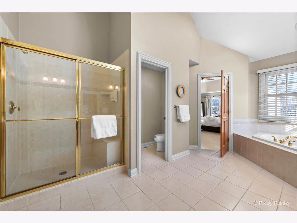
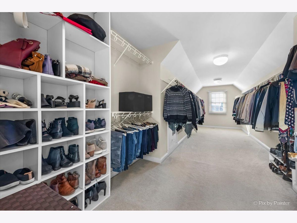
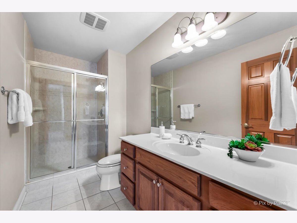
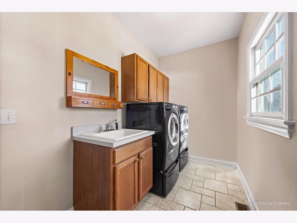
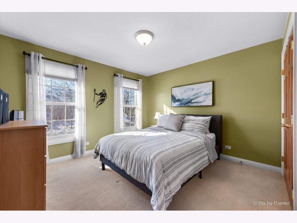
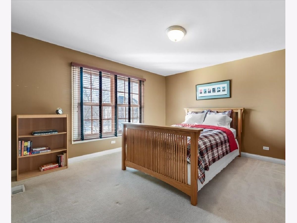
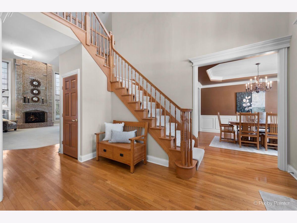
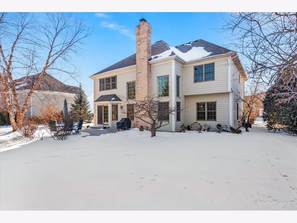
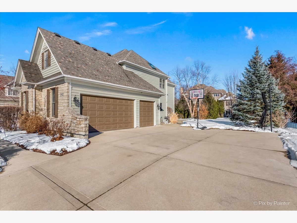
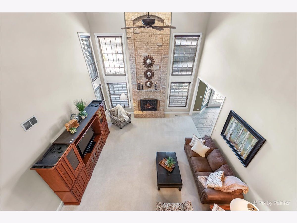
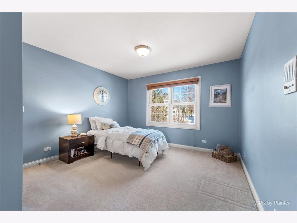
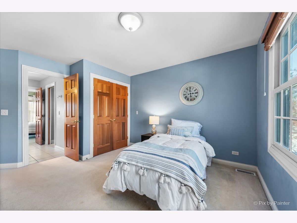
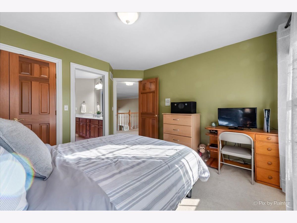
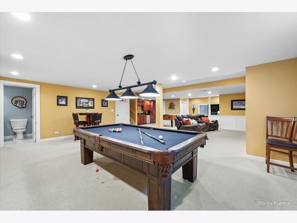
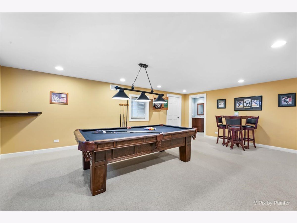
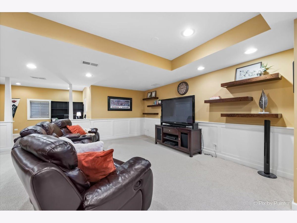
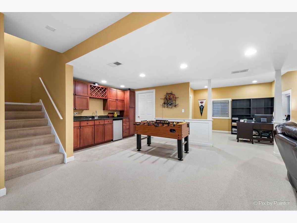
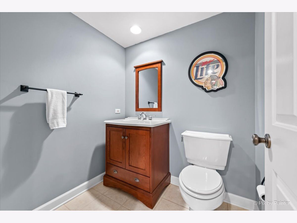
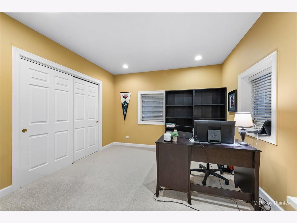
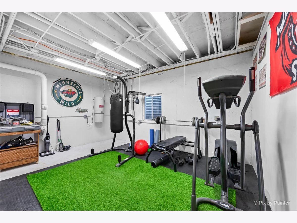
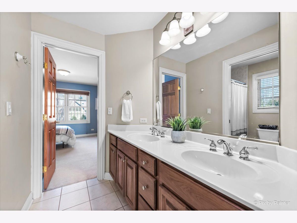
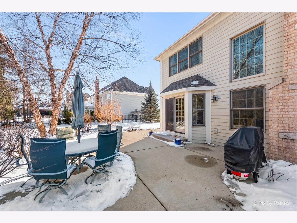
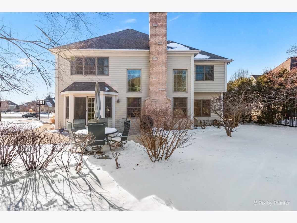
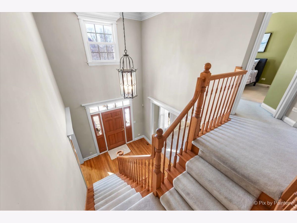
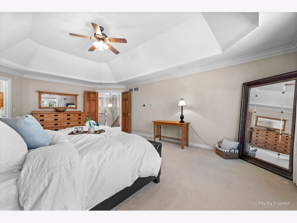
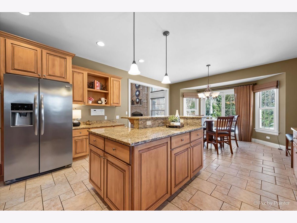
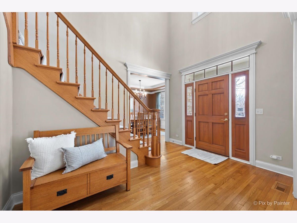
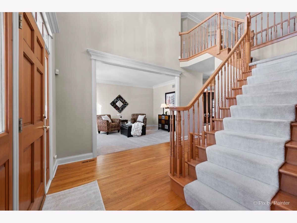
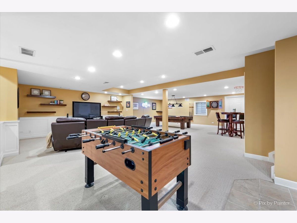
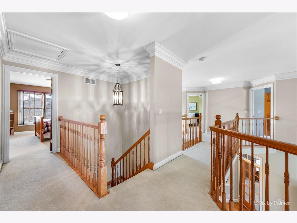
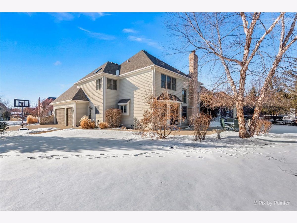
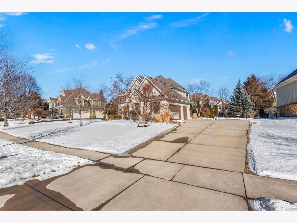
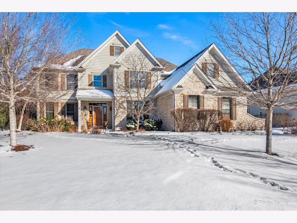
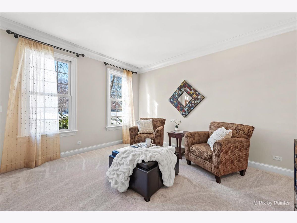
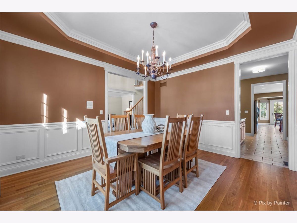
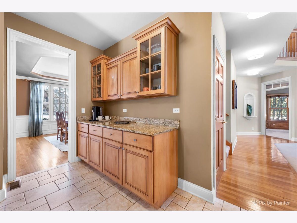
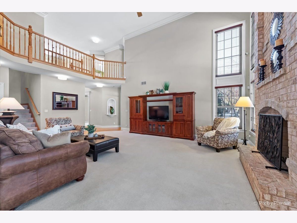
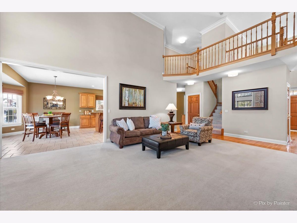
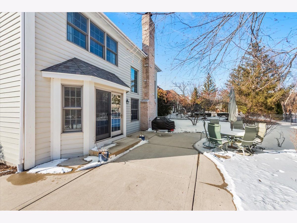
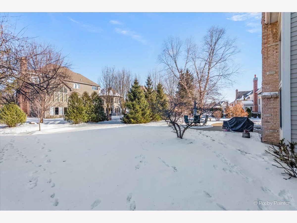
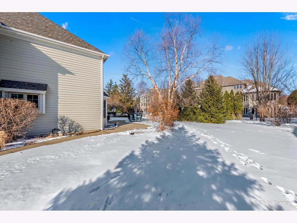
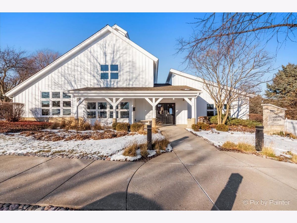
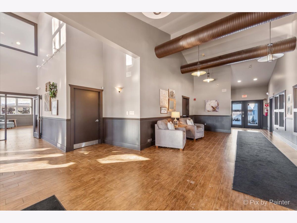
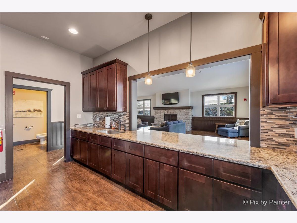
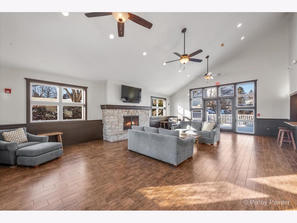
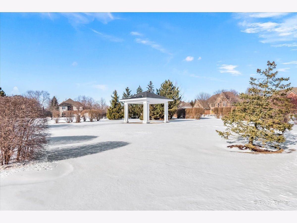
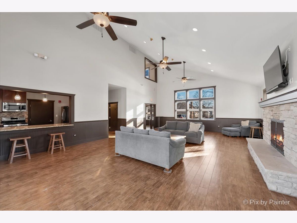
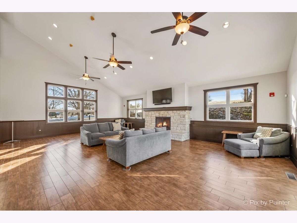
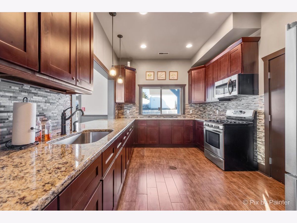
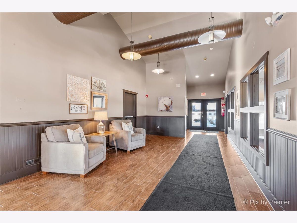
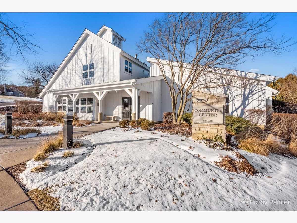
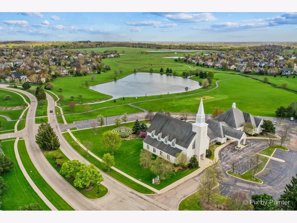
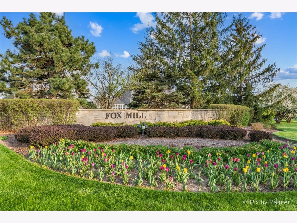
Room Specifics
Total Bedrooms: 4
Bedrooms Above Ground: 4
Bedrooms Below Ground: 0
Dimensions: —
Floor Type: —
Dimensions: —
Floor Type: —
Dimensions: —
Floor Type: —
Full Bathrooms: 5
Bathroom Amenities: Whirlpool,Separate Shower,Double Sink
Bathroom in Basement: 1
Rooms: —
Basement Description: —
Other Specifics
| 3 | |
| — | |
| — | |
| — | |
| — | |
| 160X161X94X44X73 | |
| — | |
| — | |
| — | |
| — | |
| Not in DB | |
| — | |
| — | |
| — | |
| — |
Tax History
| Year | Property Taxes |
|---|---|
| 2009 | $11,888 |
| 2025 | $14,029 |
Contact Agent
Nearby Similar Homes
Nearby Sold Comparables
Contact Agent
Listing Provided By
Keller Williams Inspire - Geneva



