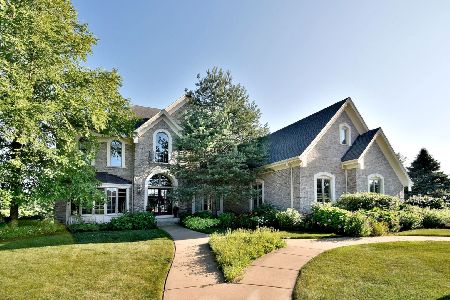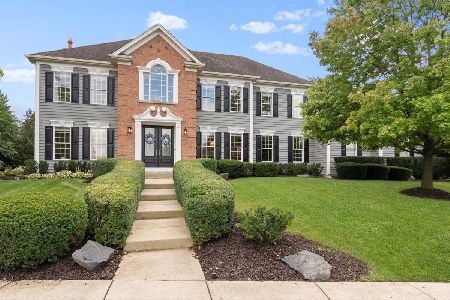3N925 Emily Dickinson Lane, St Charles, Illinois 60175
$715,000
|
Sold
|
|
| Status: | Closed |
| Sqft: | 3,962 |
| Cost/Sqft: | $180 |
| Beds: | 4 |
| Baths: | 4 |
| Year Built: | 2000 |
| Property Taxes: | $13,945 |
| Days On Market: | 617 |
| Lot Size: | 0,00 |
Description
This brick and cedar home in Fox Mill is a unique and elegant property built by Derrico Builders. It boasts fine millwork, hardwood floors, and a spectacular two-story family room with a brick fireplace and floor-to-ceiling windows. The 20 ft. coffered ceiling and catwalk enhance the grandeur and spaciousness of the room. The kitchen is equipped with custom cabinets, granite countertops, a center island, a walk-in pantry, a butler's pantry, and double ovens and cooktop. The breakfast room opens to a private backyard and a paver patio for outdoor enjoyment. The formal dining room is spacious and welcoming with a bay window. The living room is warm and inviting, ideal for relaxation. The first floor also features a remarkable, private den with French doors, hardwood floors and built-ins. Conveniently located first floor laundry room has a utility tub. The upstairs master suite is impressive, with a coffered ceiling, a sitting area, and a large walk-in closet. The master bath has dual vanities, two linen closets, a whirlpool tub, and a custom shower. The second bedroom has an ensuite bathroom, while the third and fourth bedrooms have a shared Jack-and-Jill bath. The basement is ready for your customization, with a fireplace and roughed-in plumbing. The yard is professionally landscaped, with a private paver patio, mature trees, and an open vista. The roof and most mechanicals are updated, replaced within the last three years. The home has dual HVAC and a backup sump pump. Fox Mill is a wonderful community with bike trails, walking paths, fishing ponds, a clubhouse, a pool, an elementary school, and various family events throughout the year. The location is a major plus, just minutes from historic downtown St Charles, shopping, dining, METRA station, and more, offering a convenient and vibrant lifestyle!
Property Specifics
| Single Family | |
| — | |
| — | |
| 2000 | |
| — | |
| — | |
| No | |
| — |
| Kane | |
| Fox Mill | |
| 332 / Quarterly | |
| — | |
| — | |
| — | |
| 12056672 | |
| 0826230001 |
Nearby Schools
| NAME: | DISTRICT: | DISTANCE: | |
|---|---|---|---|
|
Grade School
Bell-graham Elementary School |
303 | — | |
|
Middle School
Thompson Middle School |
303 | Not in DB | |
|
High School
St Charles East High School |
303 | Not in DB | |
Property History
| DATE: | EVENT: | PRICE: | SOURCE: |
|---|---|---|---|
| 31 May, 2024 | Sold | $715,000 | MRED MLS |
| 15 May, 2024 | Under contract | $715,000 | MRED MLS |
| 15 May, 2024 | Listed for sale | $715,000 | MRED MLS |
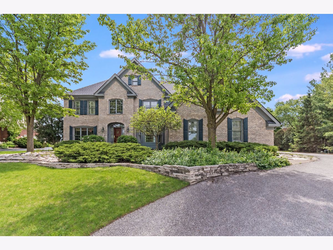
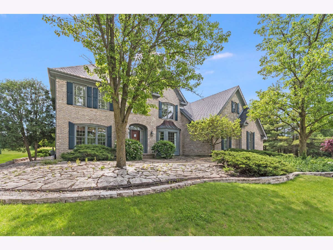
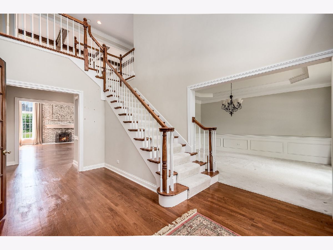
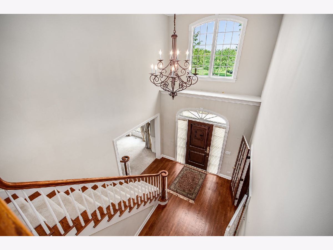
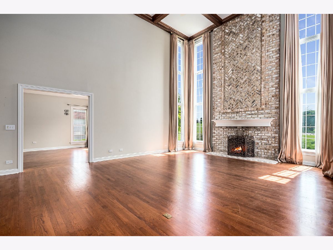
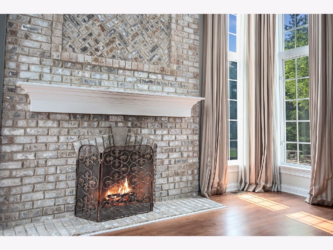
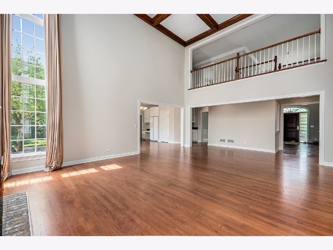
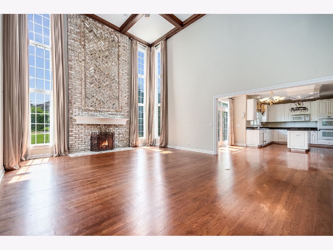
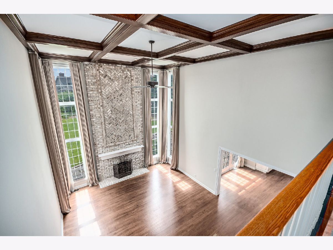
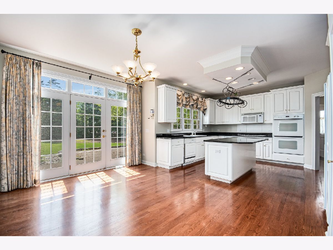
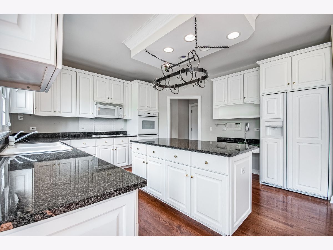
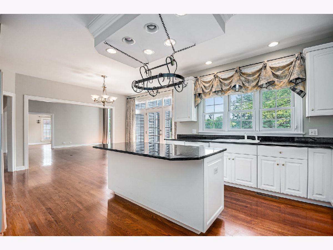
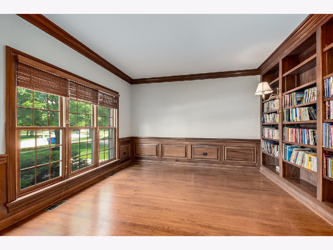
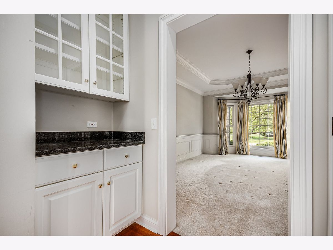
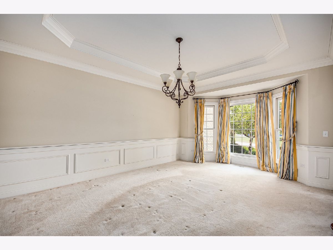
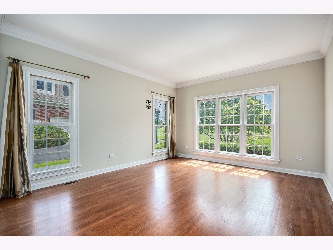
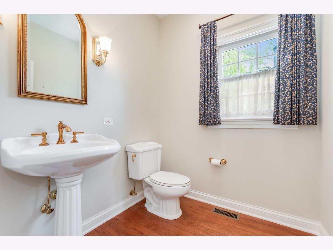
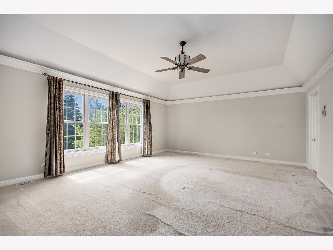
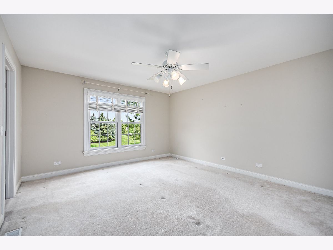
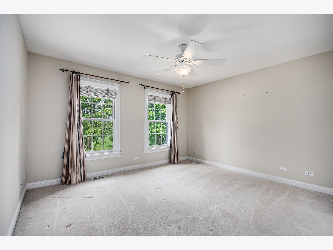
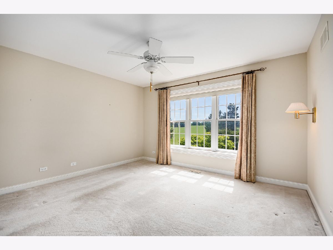
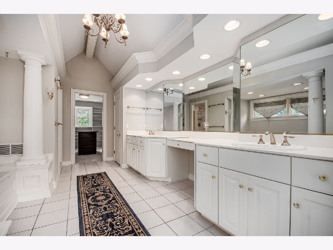
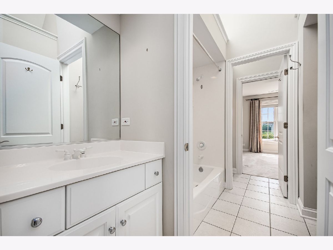
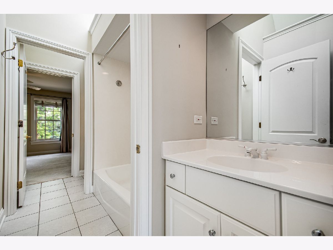
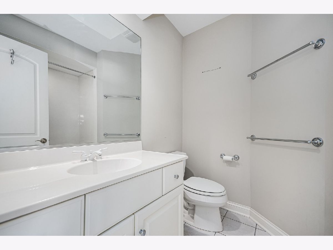
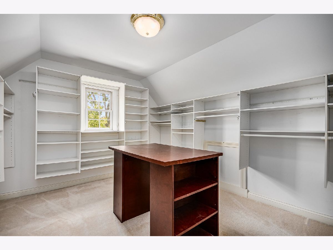
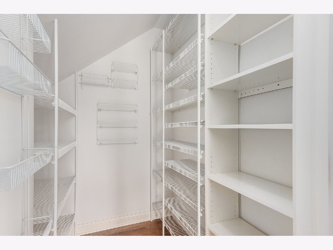
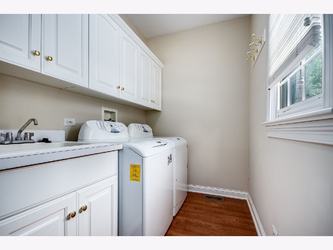
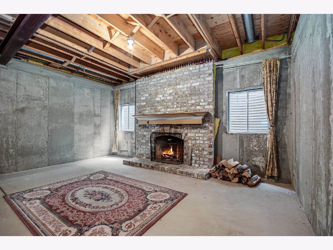
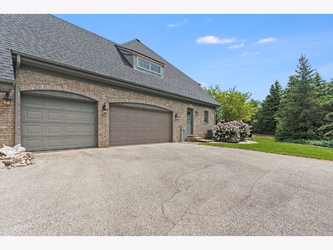
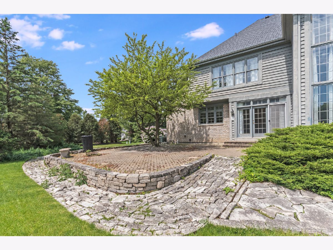
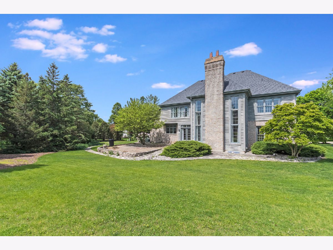
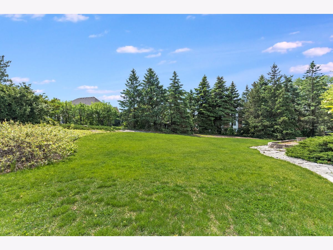
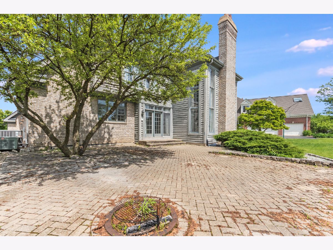
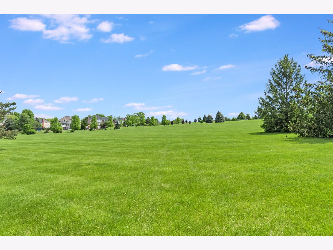
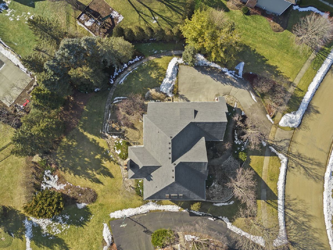
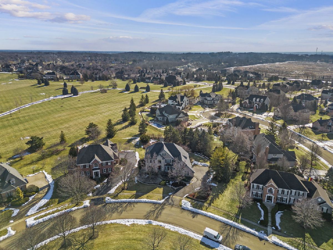
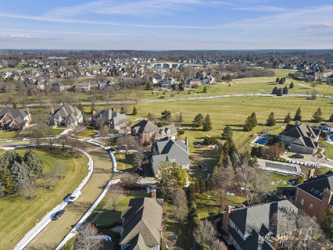
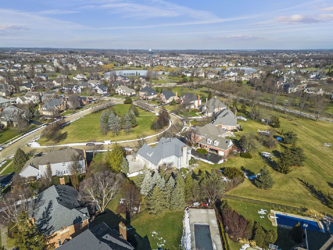
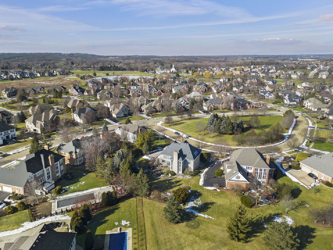
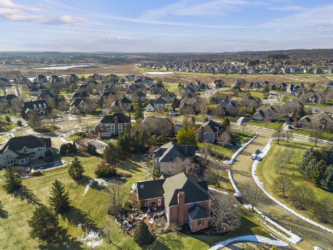
Room Specifics
Total Bedrooms: 4
Bedrooms Above Ground: 4
Bedrooms Below Ground: 0
Dimensions: —
Floor Type: —
Dimensions: —
Floor Type: —
Dimensions: —
Floor Type: —
Full Bathrooms: 4
Bathroom Amenities: Whirlpool,Separate Shower,Double Sink
Bathroom in Basement: 0
Rooms: —
Basement Description: Unfinished,Roughed-In Fireplace
Other Specifics
| 3 | |
| — | |
| Asphalt | |
| — | |
| — | |
| 87X172X51X77X84X78 | |
| — | |
| — | |
| — | |
| — | |
| Not in DB | |
| — | |
| — | |
| — | |
| — |
Tax History
| Year | Property Taxes |
|---|---|
| 2024 | $13,945 |
Contact Agent
Nearby Similar Homes
Nearby Sold Comparables
Contact Agent
Listing Provided By
Keller Williams Infinity




