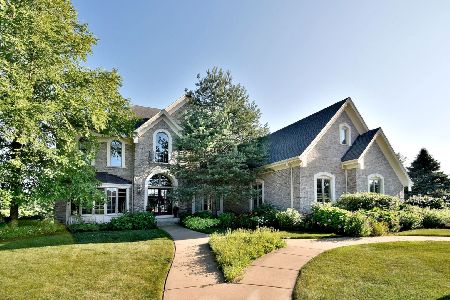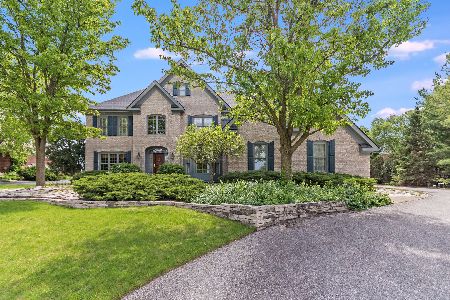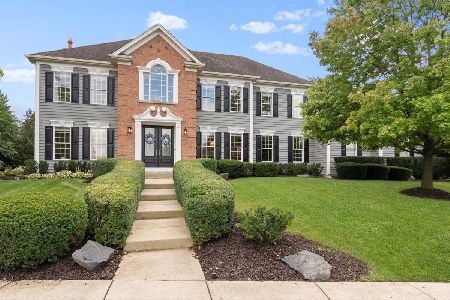3N869 Emily Dickinson Lane, St Charles, Illinois 60175
$578,000
|
Sold
|
|
| Status: | Closed |
| Sqft: | 4,155 |
| Cost/Sqft: | $144 |
| Beds: | 4 |
| Baths: | 5 |
| Year Built: | 2000 |
| Property Taxes: | $15,044 |
| Days On Market: | 2911 |
| Lot Size: | 0,51 |
Description
This meticulously maintained ALL BRICK 4 bed/4.1 bath home with BRAND NEW WINDOWS and 5800 SF of finished living area is tucked away on a peaceful, quiet and private HALF ACRE cul de sac lot in Fox Mill! Meticulously maintained to perfection, this stately home offers an ideal open floor plan, extensive trimwork, plantation shutters, loads of hardwood floors & finished English basement! The kitchen wows with white cabinetry, SS apps, double oven, large island, granite counters & walk-in pantry! Spacious dinette w/stunning vistas of the exterior opens to the 2-story family room w/wall of windows & dramatic FP, formal LR w/FP, huge DR, & 1st flr Study! Grand master suite includes a huge W/I closet & luxurious master bath w/dual sinks, whirlpool tub & separate shower... plus W/I closets in every other BR! Incredible English basement highlights a rec room, FP, bar & full bath! Breathtaking exterior features spacious deck & AMAZING VIEWS! Enjoy walking trails, community pool & clubhouse!
Property Specifics
| Single Family | |
| — | |
| Traditional | |
| 2000 | |
| English | |
| — | |
| No | |
| 0.51 |
| Kane | |
| Fox Mill | |
| 1200 / Annual | |
| Clubhouse,Pool | |
| Community Well | |
| Public Sewer | |
| 09847086 | |
| 0826230004 |
Nearby Schools
| NAME: | DISTRICT: | DISTANCE: | |
|---|---|---|---|
|
Grade School
Bell-graham Elementary School |
303 | — | |
|
Middle School
Thompson Middle School |
303 | Not in DB | |
|
High School
St Charles East High School |
303 | Not in DB | |
Property History
| DATE: | EVENT: | PRICE: | SOURCE: |
|---|---|---|---|
| 31 May, 2018 | Sold | $578,000 | MRED MLS |
| 16 Mar, 2018 | Under contract | $599,000 | MRED MLS |
| 2 Feb, 2018 | Listed for sale | $599,000 | MRED MLS |
Room Specifics
Total Bedrooms: 4
Bedrooms Above Ground: 4
Bedrooms Below Ground: 0
Dimensions: —
Floor Type: Carpet
Dimensions: —
Floor Type: Carpet
Dimensions: —
Floor Type: Carpet
Full Bathrooms: 5
Bathroom Amenities: Whirlpool,Separate Shower,Double Sink
Bathroom in Basement: 1
Rooms: Recreation Room,Den
Basement Description: Finished
Other Specifics
| 3 | |
| — | |
| — | |
| Deck | |
| Cul-De-Sac | |
| 158X77X150X34X50X18X51X62 | |
| — | |
| Full | |
| Bar-Wet, Hardwood Floors, First Floor Laundry | |
| Double Oven, Microwave, Dishwasher, High End Refrigerator, Bar Fridge, Washer, Dryer | |
| Not in DB | |
| Clubhouse, Pool, Sidewalks, Street Lights, Street Paved | |
| — | |
| — | |
| Gas Log |
Tax History
| Year | Property Taxes |
|---|---|
| 2018 | $15,044 |
Contact Agent
Nearby Similar Homes
Nearby Sold Comparables
Contact Agent
Listing Provided By
Coldwell Banker Residential










