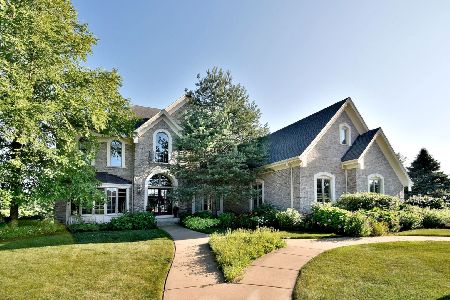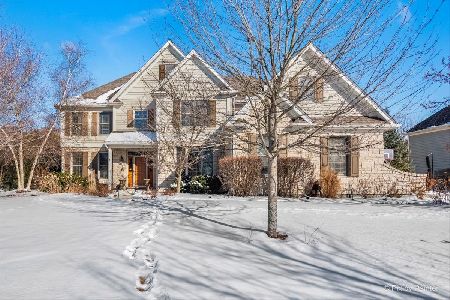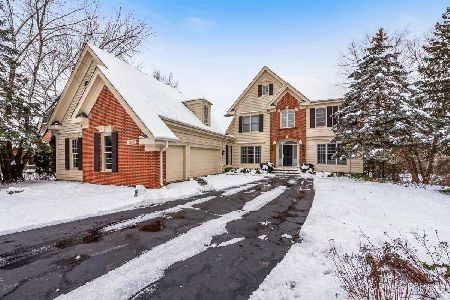3N943 Walt Whitman Road, St Charles, Illinois 60175
$597,000
|
Sold
|
|
| Status: | Closed |
| Sqft: | 4,094 |
| Cost/Sqft: | $147 |
| Beds: | 4 |
| Baths: | 5 |
| Year Built: | 2000 |
| Property Taxes: | $15,227 |
| Days On Market: | 4292 |
| Lot Size: | 0,00 |
Description
If you are looking for the perfect house to enjoy & entertain in---this is it! From the fabulous basement w/stone FP, cstm bar, wine cellar, full bth, & BI fish tank to the gorgeous pool & secluded yd, you will love every day! Cstm trim, BI'S, HW flrs 1st flr, gourmet KIT w/cherry cabinetry, island/brkfst bar, granite, & eating area w/view! Volume beamed ceiling FR w/FP. BRS have access to bath. Sprinklers +QUALITY++
Property Specifics
| Single Family | |
| — | |
| Traditional | |
| 2000 | |
| Full | |
| — | |
| No | |
| — |
| Kane | |
| Fox Mill | |
| 295 / Quarterly | |
| Insurance,Pool,Other | |
| Public | |
| Public Sewer | |
| 08593750 | |
| 0826228014 |
Nearby Schools
| NAME: | DISTRICT: | DISTANCE: | |
|---|---|---|---|
|
Grade School
Bell-graham Elementary School |
303 | — | |
|
Middle School
Wredling Middle School |
303 | Not in DB | |
|
High School
St Charles East High School |
303 | Not in DB | |
Property History
| DATE: | EVENT: | PRICE: | SOURCE: |
|---|---|---|---|
| 22 May, 2013 | Sold | $611,000 | MRED MLS |
| 12 Mar, 2013 | Under contract | $640,000 | MRED MLS |
| 1 Mar, 2013 | Listed for sale | $640,000 | MRED MLS |
| 4 Aug, 2014 | Sold | $597,000 | MRED MLS |
| 3 Jul, 2014 | Under contract | $599,900 | MRED MLS |
| — | Last price change | $647,800 | MRED MLS |
| 23 Apr, 2014 | Listed for sale | $659,900 | MRED MLS |
| 25 Jan, 2019 | Sold | $535,000 | MRED MLS |
| 3 Dec, 2018 | Under contract | $549,900 | MRED MLS |
| — | Last price change | $559,900 | MRED MLS |
| 3 Nov, 2018 | Listed for sale | $599,900 | MRED MLS |
| 28 Oct, 2025 | Listed for sale | $0 | MRED MLS |
Room Specifics
Total Bedrooms: 4
Bedrooms Above Ground: 4
Bedrooms Below Ground: 0
Dimensions: —
Floor Type: Carpet
Dimensions: —
Floor Type: Carpet
Dimensions: —
Floor Type: Carpet
Full Bathrooms: 5
Bathroom Amenities: Whirlpool,Separate Shower,Double Sink,Double Shower
Bathroom in Basement: 1
Rooms: Bonus Room,Den,Game Room,Recreation Room
Basement Description: Finished
Other Specifics
| 3 | |
| Concrete Perimeter | |
| Asphalt | |
| Patio, Hot Tub, In Ground Pool | |
| Fenced Yard,Landscaped | |
| 112 X 162 X 103 X 160 | |
| Pull Down Stair,Unfinished | |
| Full | |
| Vaulted/Cathedral Ceilings, Hot Tub, Bar-Wet, Hardwood Floors, First Floor Laundry | |
| Double Oven, Microwave, Dishwasher, Disposal, Wine Refrigerator | |
| Not in DB | |
| Clubhouse, Pool, Sidewalks, Street Lights | |
| — | |
| — | |
| Gas Log, Gas Starter, Heatilator |
Tax History
| Year | Property Taxes |
|---|---|
| 2013 | $14,808 |
| 2014 | $15,227 |
| 2019 | $15,208 |
Contact Agent
Nearby Similar Homes
Nearby Sold Comparables
Contact Agent
Listing Provided By
Baird & Warner










