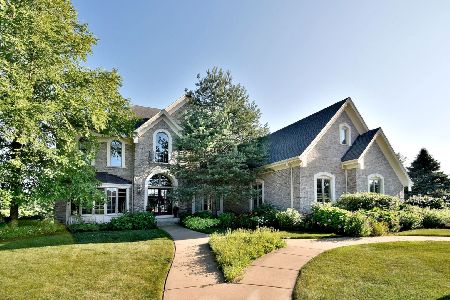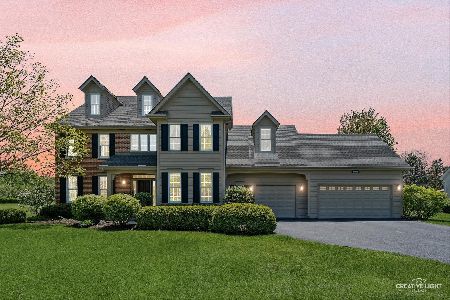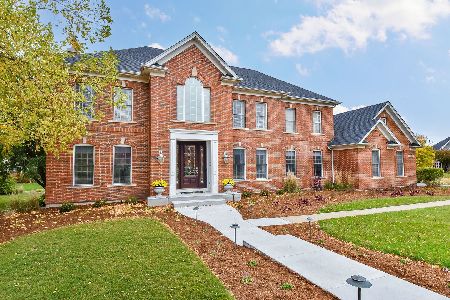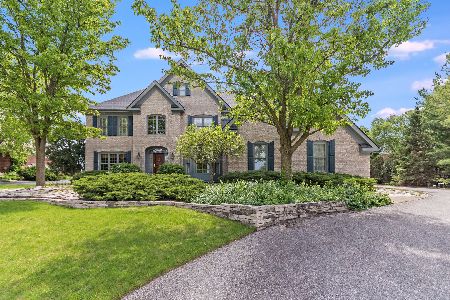3N995 Emily Dickinson Lane, St Charles, Illinois 60175
$497,750
|
Sold
|
|
| Status: | Closed |
| Sqft: | 3,671 |
| Cost/Sqft: | $147 |
| Beds: | 4 |
| Baths: | 5 |
| Year Built: | 1999 |
| Property Taxes: | $14,686 |
| Days On Market: | 3045 |
| Lot Size: | 0,46 |
Description
Private oasis located on a premium cut-de-sac lot, overlooking Authors Park, backing to an expansive, beautifully maintained open area. This home features over 5,000 sq ft of living space. A stone staircase leads a private patio with plenty of covered space for outdoor entertaining. Enter into the newly finished walkout basement complete with a full kitchen/bar, 5th bedroom with a full bath, exercise room, great room and dining area . A double height foyer in the front entry overlooks a gorgeous newly painted and carpeted den, formal living room and dining room. A beautiful granite island kitchen with a massive dining area flows into a bright family room with a masonry fireplace. The second level hosts a master suite with 3rd fireplace, spa like master bath with a whirlpool tub, separate shower, enclosed commode and massive walk in closet. Bedroom 2 offers double walk in closets and private bath. Bedrooms 3&4 offer walk in closets. Hall bath with tub/shower and enclosed commode.
Property Specifics
| Single Family | |
| — | |
| Traditional | |
| 1999 | |
| Walkout | |
| — | |
| No | |
| 0.46 |
| Kane | |
| Fox Mill | |
| 300 / Quarterly | |
| None | |
| Public | |
| Public Sewer | |
| 09758467 | |
| 0823479010 |
Nearby Schools
| NAME: | DISTRICT: | DISTANCE: | |
|---|---|---|---|
|
High School
St Charles East High School |
303 | Not in DB | |
Property History
| DATE: | EVENT: | PRICE: | SOURCE: |
|---|---|---|---|
| 4 Aug, 2016 | Under contract | $0 | MRED MLS |
| 15 Jul, 2016 | Listed for sale | $0 | MRED MLS |
| 13 Mar, 2018 | Sold | $497,750 | MRED MLS |
| 31 Jan, 2018 | Under contract | $539,000 | MRED MLS |
| — | Last price change | $549,000 | MRED MLS |
| 22 Sep, 2017 | Listed for sale | $559,000 | MRED MLS |
Room Specifics
Total Bedrooms: 5
Bedrooms Above Ground: 4
Bedrooms Below Ground: 1
Dimensions: —
Floor Type: Carpet
Dimensions: —
Floor Type: Carpet
Dimensions: —
Floor Type: Carpet
Dimensions: —
Floor Type: —
Full Bathrooms: 5
Bathroom Amenities: Whirlpool,Separate Shower,Double Sink
Bathroom in Basement: 1
Rooms: Bedroom 5,Den,Recreation Room,Exercise Room,Kitchen,Foyer
Basement Description: Finished
Other Specifics
| 3 | |
| Concrete Perimeter | |
| Asphalt | |
| Deck, Patio, Porch, Brick Paver Patio, Fire Pit | |
| Cul-De-Sac,Landscaped,Park Adjacent | |
| 156X182X235 | |
| Unfinished | |
| Full | |
| Vaulted/Cathedral Ceilings, Bar-Wet, Hardwood Floors, First Floor Laundry | |
| Double Oven, Microwave, Dishwasher, Refrigerator, Washer, Dryer, Disposal, Stainless Steel Appliance(s), Cooktop, Range Hood | |
| Not in DB | |
| Park, Pool, Lake, Curbs, Sidewalks, Street Lights | |
| — | |
| — | |
| Wood Burning, Gas Log, Gas Starter |
Tax History
| Year | Property Taxes |
|---|---|
| 2018 | $14,686 |
Contact Agent
Nearby Similar Homes
Nearby Sold Comparables
Contact Agent
Listing Provided By
Baird & Warner Fox Valley - Geneva











