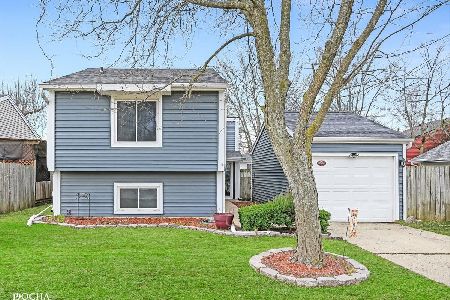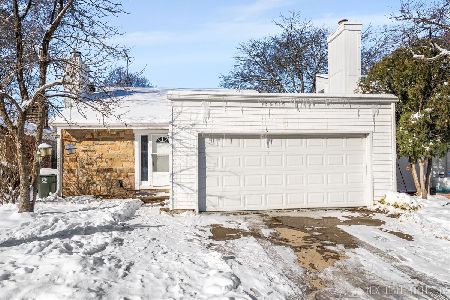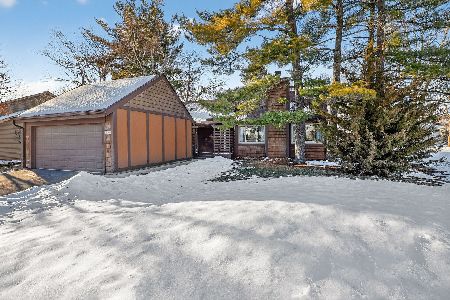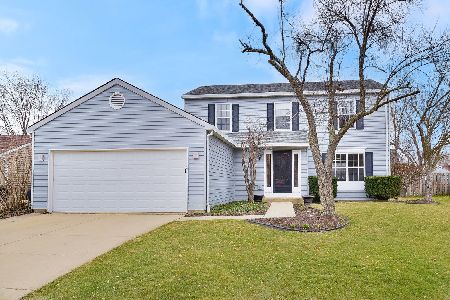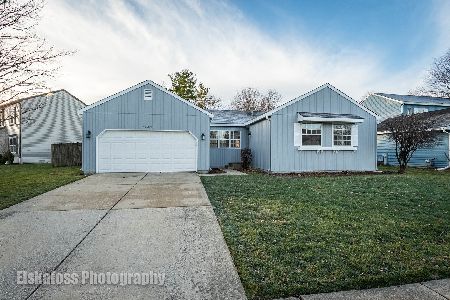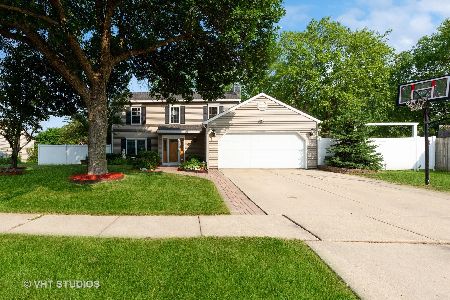3S060 Sunset Drive, Warrenville, Illinois 60555
$186,000
|
Sold
|
|
| Status: | Closed |
| Sqft: | 1,152 |
| Cost/Sqft: | $174 |
| Beds: | 3 |
| Baths: | 2 |
| Year Built: | 1983 |
| Property Taxes: | $4,809 |
| Days On Market: | 3624 |
| Lot Size: | 0,23 |
Description
Great ranch home in a fantastic location and condition. Freshly Painted. Ready to move in. Quick closing possible. Open floor plan. 3 bedrooms, 2 full bathrooms, 2 car garage. Large living room and dining room with cathedral ceiling. Living room, dining room and bedrooms are carpeted but all rooms have wood laminated floor under the carpet. Lots of windows. The nice kitchen has all black appliances, tile floor and sliding glass door to the deck. The Master bedroom has a large wall to wall closet, a full remodeled contemporary master bathroom with a nice cabinet, modern mirror, tile floor, shower tub with ceramic tiles, etc. 2 car garage is dry walled and painted. Large back yard with a large deck and wooden shed. A must see!
Property Specifics
| Single Family | |
| — | |
| Ranch | |
| 1983 | |
| None | |
| — | |
| No | |
| 0.23 |
| Du Page | |
| Summerlakes | |
| 36 / Monthly | |
| Clubhouse,Pool | |
| Public | |
| Public Sewer | |
| 09150704 | |
| 0433207023 |
Nearby Schools
| NAME: | DISTRICT: | DISTANCE: | |
|---|---|---|---|
|
Grade School
Johnson Elementary School |
200 | — | |
|
Middle School
Hubble Middle School |
200 | Not in DB | |
|
High School
Wheaton Warrenville South H S |
200 | Not in DB | |
Property History
| DATE: | EVENT: | PRICE: | SOURCE: |
|---|---|---|---|
| 9 Dec, 2011 | Sold | $161,000 | MRED MLS |
| 21 Nov, 2011 | Under contract | $175,000 | MRED MLS |
| — | Last price change | $185,000 | MRED MLS |
| 20 Jun, 2011 | Listed for sale | $185,000 | MRED MLS |
| 15 Apr, 2016 | Sold | $186,000 | MRED MLS |
| 10 Mar, 2016 | Under contract | $199,900 | MRED MLS |
| — | Last price change | $205,000 | MRED MLS |
| 28 Feb, 2016 | Listed for sale | $205,000 | MRED MLS |
Room Specifics
Total Bedrooms: 3
Bedrooms Above Ground: 3
Bedrooms Below Ground: 0
Dimensions: —
Floor Type: Carpet
Dimensions: —
Floor Type: Carpet
Full Bathrooms: 2
Bathroom Amenities: —
Bathroom in Basement: —
Rooms: No additional rooms
Basement Description: Crawl
Other Specifics
| 2 | |
| Concrete Perimeter | |
| — | |
| Deck, Storms/Screens | |
| Dimensions to Center of Road | |
| 70 X 145 | |
| — | |
| Full | |
| Vaulted/Cathedral Ceilings, Wood Laminate Floors, First Floor Bedroom, First Floor Laundry, First Floor Full Bath | |
| Range, Microwave, Dishwasher, Refrigerator, Washer, Dryer | |
| Not in DB | |
| Clubhouse, Pool, Street Lights | |
| — | |
| — | |
| — |
Tax History
| Year | Property Taxes |
|---|---|
| 2011 | $4,767 |
| 2016 | $4,809 |
Contact Agent
Nearby Similar Homes
Nearby Sold Comparables
Contact Agent
Listing Provided By
RE/MAX of Naperville

