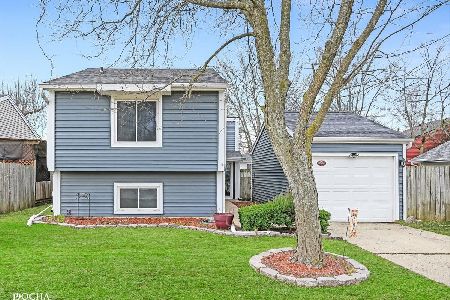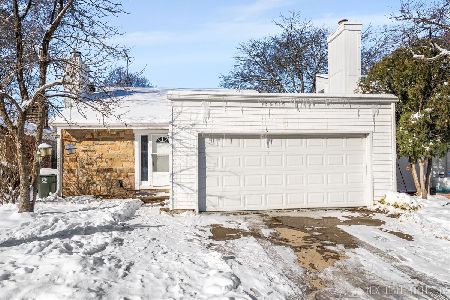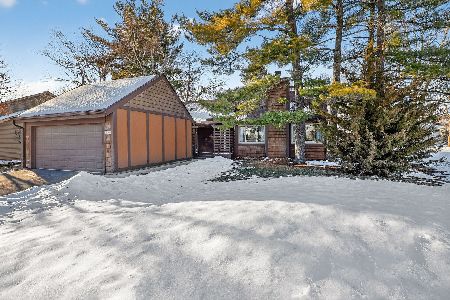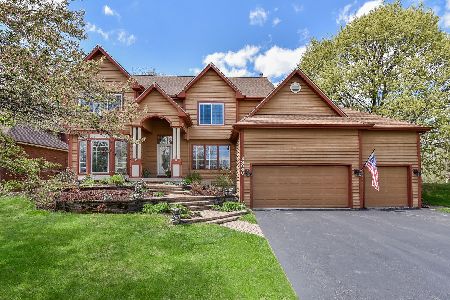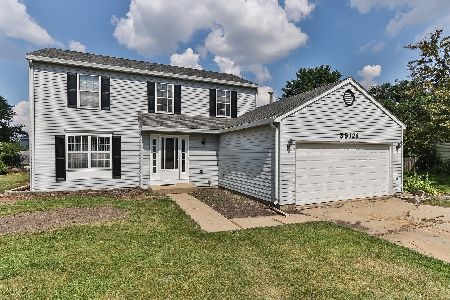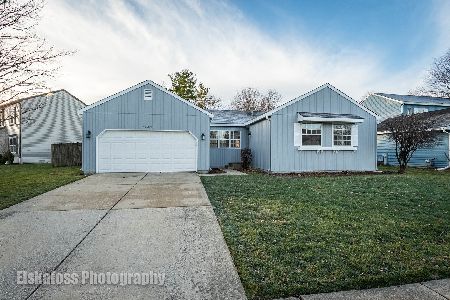3S061 Barkley Avenue, Warrenville, Illinois 60555
$315,000
|
Sold
|
|
| Status: | Closed |
| Sqft: | 1,672 |
| Cost/Sqft: | $179 |
| Beds: | 4 |
| Baths: | 3 |
| Year Built: | 1984 |
| Property Taxes: | $6,071 |
| Days On Market: | 1780 |
| Lot Size: | 0,19 |
Description
This Colonial 4BR, 2.1 BA home with lovely curb appeal is perfectly placed in a special neighborhood just a short distance from Summerlakes Park. Traditional layout offers space to everyone in work, schooling, or play. Large living room and dining room with new light fixture are great for entertaining. Eat in kitchen with breakfast bar features range, refrigerator (3 years new), and brand new dishwasher coming end of March. Family room boasts pegged hardwood floors and sliding glass doors to patio, convenient for grilling. Spacious master bedroom with private bath and huge walk in closet. Hardwood floors in all bedrooms makes cleaning a breeze. Interior freshly painted in 2020. There are lots of thoughtful unique features such as art niches and crown molding in bedroom 4 and tool storage cabinet in the basement plus storage racks in the garage. Basement offers a finished rec room plus huge laundry/storage room and 2 sump pumps. The fenced backyard is a gardener's dream with raised beds for your plantings and rain barrels for watering. HVAC and A/C new in November 2019 with ECO smart thermostat and roof is 12 years old. You'll enjoy the benefits of Summerlakes with use of the pool, clubhouse, exercise equipment, and playgrounds. Easy access to Rt 59 and I88 makes this a great location for any commute. This home is well loved and is ready for a new owner to make it their own.
Property Specifics
| Single Family | |
| — | |
| Traditional | |
| 1984 | |
| Partial | |
| — | |
| No | |
| 0.19 |
| Du Page | |
| Summerlakes | |
| 40 / Monthly | |
| Clubhouse,Exercise Facilities,Pool | |
| Public | |
| Public Sewer | |
| 11023357 | |
| 0433207005 |
Nearby Schools
| NAME: | DISTRICT: | DISTANCE: | |
|---|---|---|---|
|
Grade School
Johnson Elementary School |
200 | — | |
|
Middle School
Hubble Middle School |
200 | Not in DB | |
|
High School
Wheaton Warrenville South H S |
200 | Not in DB | |
Property History
| DATE: | EVENT: | PRICE: | SOURCE: |
|---|---|---|---|
| 19 Apr, 2021 | Sold | $315,000 | MRED MLS |
| 18 Mar, 2021 | Under contract | $300,000 | MRED MLS |
| 17 Mar, 2021 | Listed for sale | $300,000 | MRED MLS |
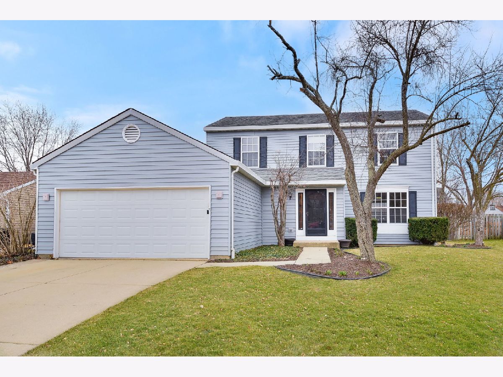
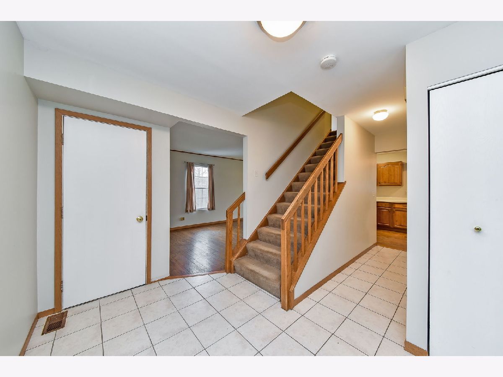
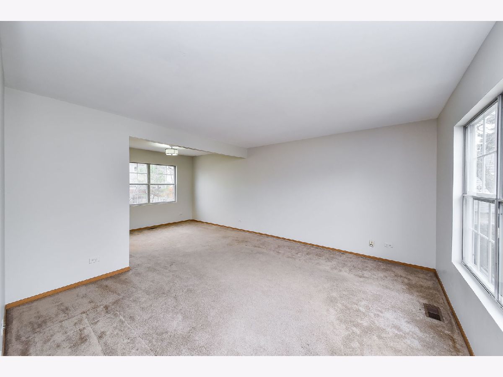
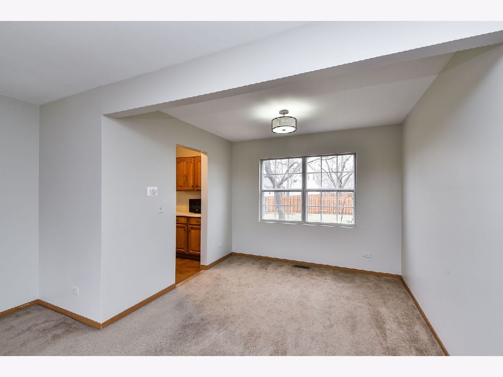
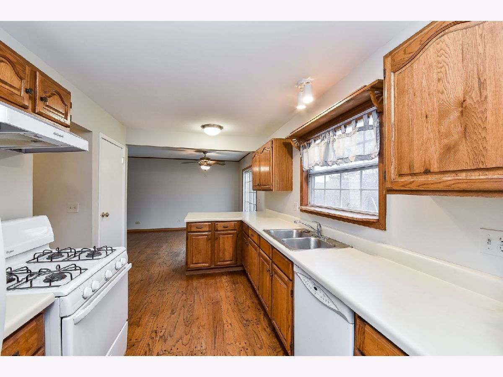
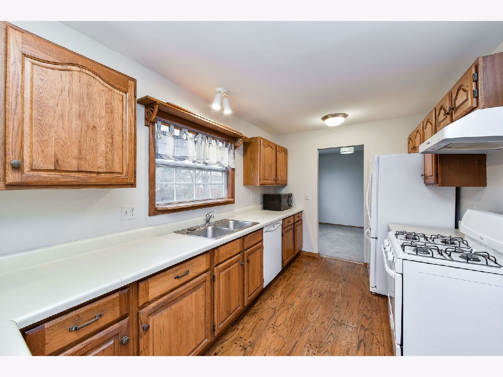
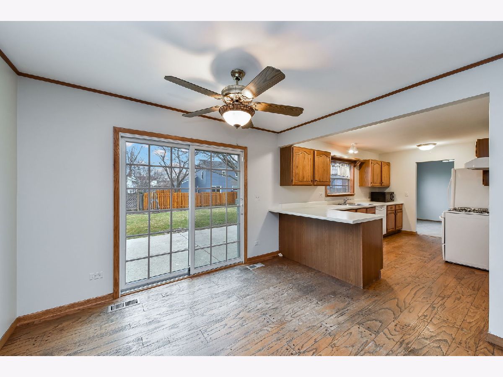
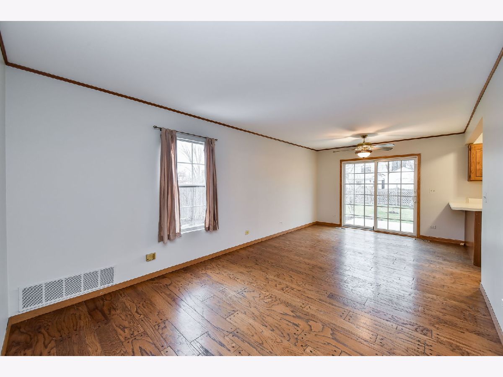
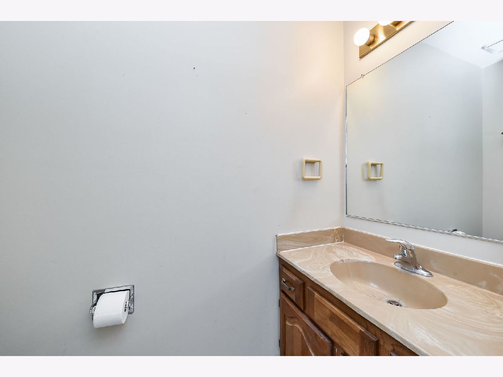
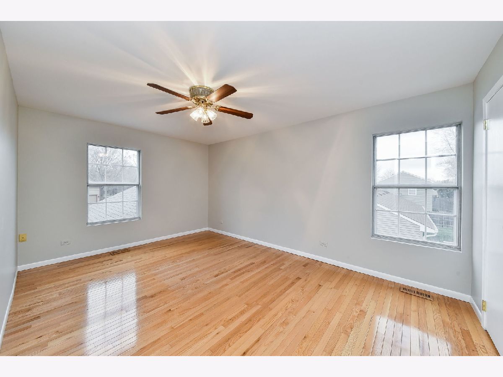
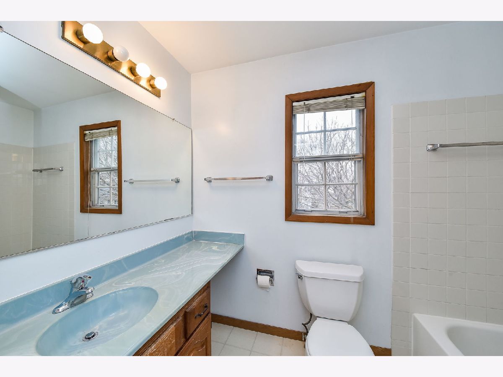
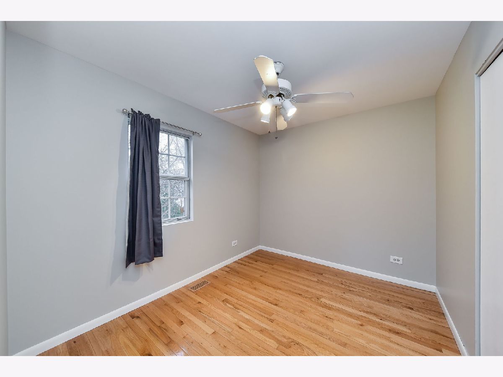
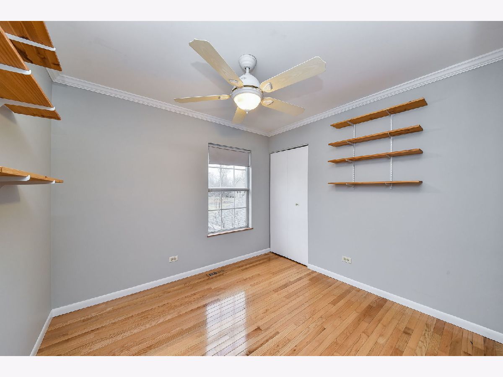
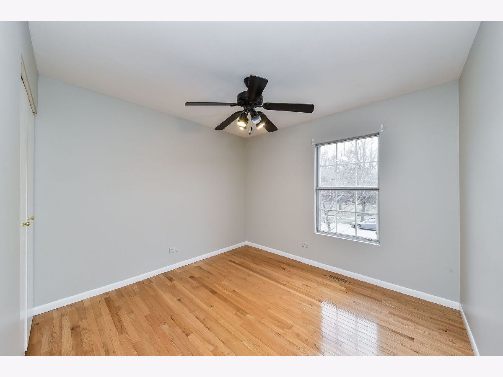
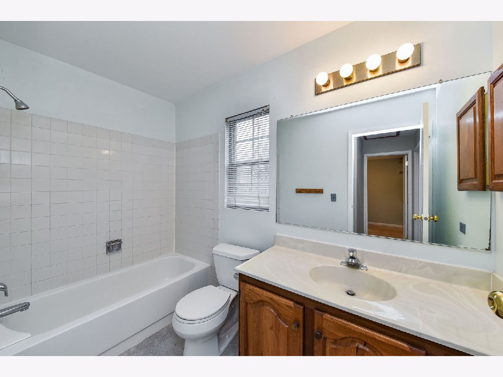
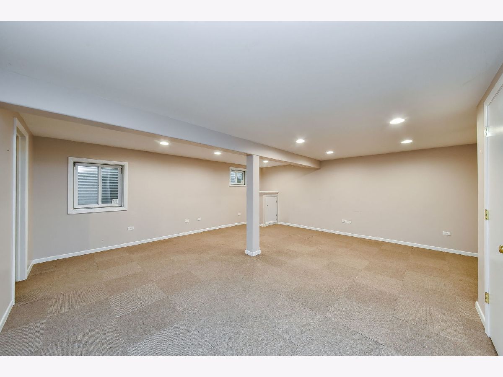
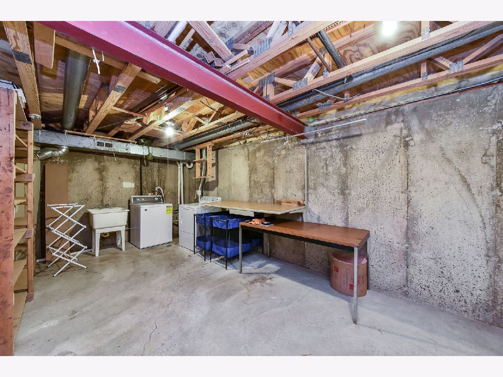
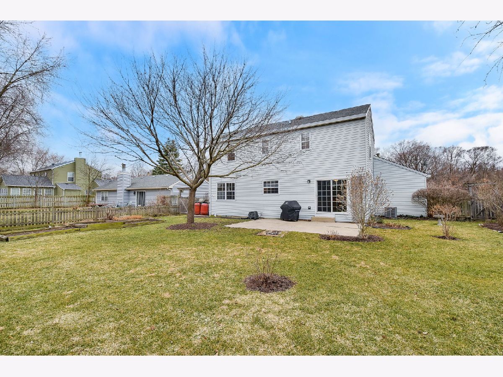
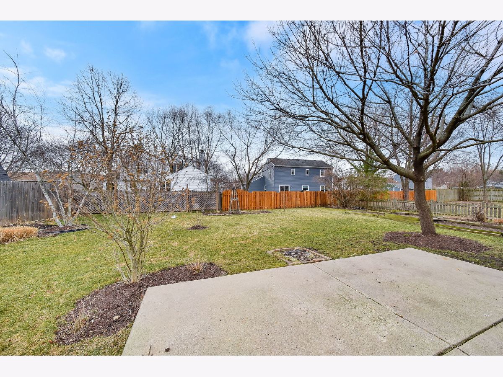
Room Specifics
Total Bedrooms: 4
Bedrooms Above Ground: 4
Bedrooms Below Ground: 0
Dimensions: —
Floor Type: Hardwood
Dimensions: —
Floor Type: Hardwood
Dimensions: —
Floor Type: Hardwood
Full Bathrooms: 3
Bathroom Amenities: —
Bathroom in Basement: 0
Rooms: Recreation Room
Basement Description: Partially Finished
Other Specifics
| 2 | |
| — | |
| — | |
| Patio | |
| Fenced Yard,Sidewalks | |
| 70 X 120 | |
| — | |
| Full | |
| — | |
| Range, Dishwasher, Refrigerator, Washer, Dryer, Range Hood | |
| Not in DB | |
| Clubhouse, Park, Pool, Lake, Sidewalks, Street Lights | |
| — | |
| — | |
| — |
Tax History
| Year | Property Taxes |
|---|---|
| 2021 | $6,071 |
Contact Agent
Nearby Similar Homes
Nearby Sold Comparables
Contact Agent
Listing Provided By
Realty Executives Premiere

