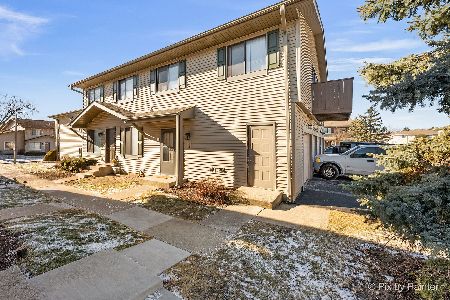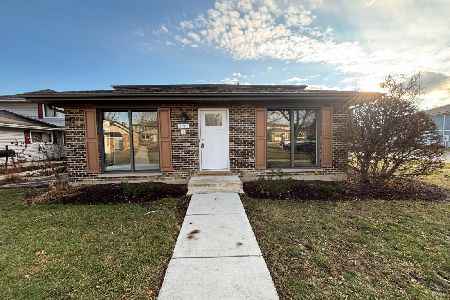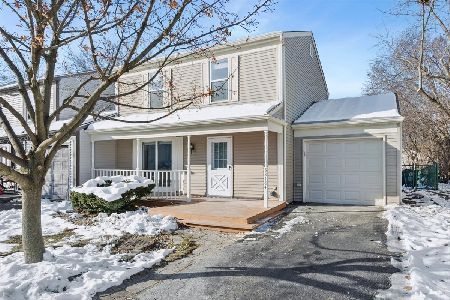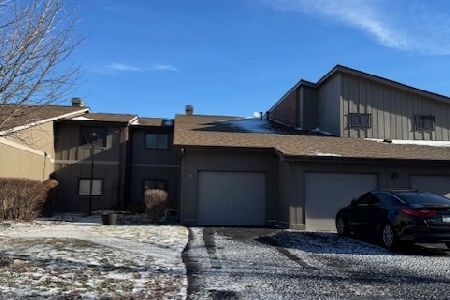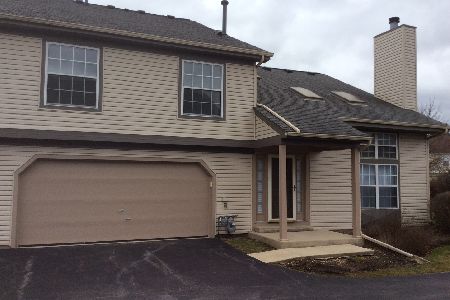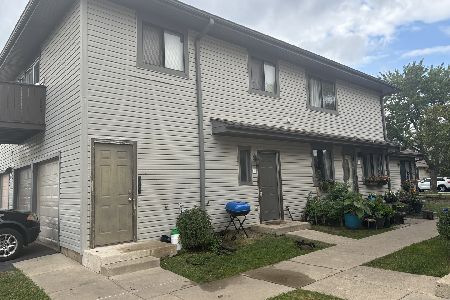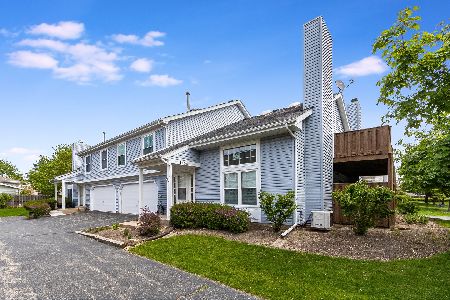3S068 Timber Drive, Warrenville, Illinois 60555
$165,650
|
Sold
|
|
| Status: | Closed |
| Sqft: | 1,286 |
| Cost/Sqft: | $140 |
| Beds: | 1 |
| Baths: | 2 |
| Year Built: | 1989 |
| Property Taxes: | $3,508 |
| Days On Market: | 2313 |
| Lot Size: | 0,00 |
Description
A great condo to call home in Timber Creek with an open floor plan and fantastic light. Features a large master suite with a substantial walk-in closet, and easy access to attic space above closet. The top floor also includes a spacious loft open to the lower level. This is one of only eight units in this development showcasing this type of open floor plan. In addition to the spacious loft, this condo offers a galley-style kitchen, first-level porch, second-level deck, and one and one half bathrooms. The two-car garage is a comfortable fit for two cars with in-home entry. The association maintains three flex surface parking spaces right out your front door. Unit has updated A/C compressor and appliances and has been freshly painted. Windows and sliding doors are recently updated. Association takes care of general landscaping, snow removal and exterior maintenance.
Property Specifics
| Condos/Townhomes | |
| 2 | |
| — | |
| 1989 | |
| None | |
| — | |
| No | |
| — |
| Du Page | |
| — | |
| 225 / Monthly | |
| Exterior Maintenance,Lawn Care,Snow Removal | |
| Public | |
| Public Sewer | |
| 10533149 | |
| 04341240280000 |
Nearby Schools
| NAME: | DISTRICT: | DISTANCE: | |
|---|---|---|---|
|
Grade School
Johnson Elementary School |
200 | — | |
|
Middle School
Hubble Middle School |
200 | Not in DB | |
|
High School
Wheaton Warrenville South H S |
200 | Not in DB | |
Property History
| DATE: | EVENT: | PRICE: | SOURCE: |
|---|---|---|---|
| 12 Dec, 2019 | Sold | $165,650 | MRED MLS |
| 14 Nov, 2019 | Under contract | $179,650 | MRED MLS |
| 30 Sep, 2019 | Listed for sale | $179,650 | MRED MLS |
Room Specifics
Total Bedrooms: 1
Bedrooms Above Ground: 1
Bedrooms Below Ground: 0
Dimensions: —
Floor Type: —
Dimensions: —
Floor Type: —
Full Bathrooms: 2
Bathroom Amenities: Whirlpool,Separate Shower,Double Sink
Bathroom in Basement: 0
Rooms: Loft
Basement Description: None
Other Specifics
| 2 | |
| Concrete Perimeter | |
| Asphalt,Shared | |
| Deck, Patio | |
| Common Grounds | |
| COMMON | |
| — | |
| Full | |
| Vaulted/Cathedral Ceilings, Skylight(s), Wood Laminate Floors, First Floor Laundry | |
| Range, Microwave, Dishwasher, Refrigerator, Washer, Dryer, Range Hood | |
| Not in DB | |
| — | |
| — | |
| Park | |
| — |
Tax History
| Year | Property Taxes |
|---|---|
| 2019 | $3,508 |
Contact Agent
Nearby Similar Homes
Nearby Sold Comparables
Contact Agent
Listing Provided By
Berg Properties

