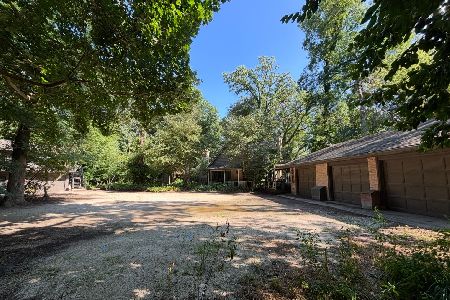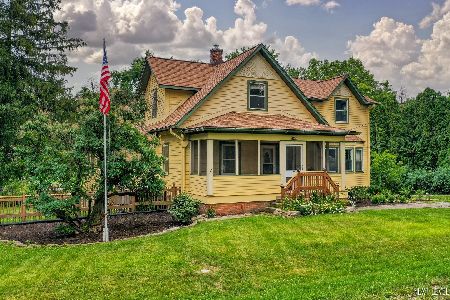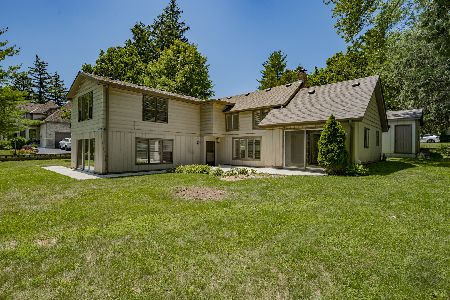3S069 Williams Road, Warrenville, Illinois 60555
$425,000
|
Sold
|
|
| Status: | Closed |
| Sqft: | 2,010 |
| Cost/Sqft: | $221 |
| Beds: | 3 |
| Baths: | 3 |
| Year Built: | 1988 |
| Property Taxes: | $9,340 |
| Days On Market: | 2411 |
| Lot Size: | 1,67 |
Description
WOW! Set Back on an Amazing Professionally Landscaped Private & Pristine 1.67 Acre Lot You'll Absolutely Love this Home Located in Award Winning Wheaton S. District 200! Inviting Entry w/Covered Patio, Home has been Professionally Painted in HOT Modern Tones & Boasts White Trim Package & Upgraded Lighting & Fixtures Throughout! Spacious Living w/Expanded Bay Window, Formal Dining w/Crown Molding & Gleaming Hardwood Flooring Flowing through to Kitchen/Family & Hall! Kitchen w/Modernized White Oak Cabinetry, Glass Tile Backsplash, High End SS Appliances & Island w/Breakfast Bar & Granite! Recessed Lights, Set Off Spacious Fam Room w/Gorgeous Field Stone Surround Fireplace w/Custom Mantel & Skylight! 3 Season Sunroom w/Skylight Perfect for Relaxing at Night or Your Morning Coffee! 3 Spacious Bedrooms w/Ceiling Fans & Walk-In Closets! Huge Master w/Two Walk-In Closets & Private Master Bath! Finished Basement w/Rec Room! Newer Roof/Furnace, Stamped Concrete Patio, Fenced Dog Run & MORE!
Property Specifics
| Single Family | |
| — | |
| Ranch | |
| 1988 | |
| Partial | |
| — | |
| No | |
| 1.67 |
| Du Page | |
| — | |
| 0 / Not Applicable | |
| None | |
| Private Well | |
| Septic-Private | |
| 10430043 | |
| 0434201031 |
Nearby Schools
| NAME: | DISTRICT: | DISTANCE: | |
|---|---|---|---|
|
Grade School
Bower Elementary School |
200 | — | |
|
Middle School
Hubble Middle School |
200 | Not in DB | |
|
High School
Wheaton Warrenville South H S |
200 | Not in DB | |
Property History
| DATE: | EVENT: | PRICE: | SOURCE: |
|---|---|---|---|
| 19 Aug, 2019 | Sold | $425,000 | MRED MLS |
| 20 Jul, 2019 | Under contract | $445,000 | MRED MLS |
| — | Last price change | $449,900 | MRED MLS |
| 25 Jun, 2019 | Listed for sale | $449,900 | MRED MLS |
Room Specifics
Total Bedrooms: 3
Bedrooms Above Ground: 3
Bedrooms Below Ground: 0
Dimensions: —
Floor Type: Carpet
Dimensions: —
Floor Type: Carpet
Full Bathrooms: 3
Bathroom Amenities: —
Bathroom in Basement: 0
Rooms: Sun Room,Recreation Room
Basement Description: Finished,Crawl
Other Specifics
| 2 | |
| — | |
| Asphalt | |
| — | |
| Fenced Yard,Irregular Lot,Landscaped,Wooded,Mature Trees | |
| 40X574X200X300X160X273 | |
| — | |
| Full | |
| Skylight(s), Hardwood Floors, First Floor Bedroom, First Floor Full Bath, Built-in Features, Walk-In Closet(s) | |
| Range, Microwave, Dishwasher, Refrigerator, Washer, Dryer | |
| Not in DB | |
| — | |
| — | |
| — | |
| Attached Fireplace Doors/Screen, Gas Log, Gas Starter |
Tax History
| Year | Property Taxes |
|---|---|
| 2019 | $9,340 |
Contact Agent
Nearby Sold Comparables
Contact Agent
Listing Provided By
Advantage Realty Group






