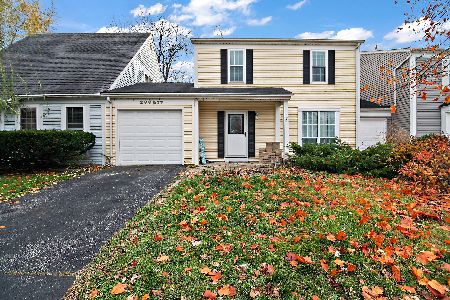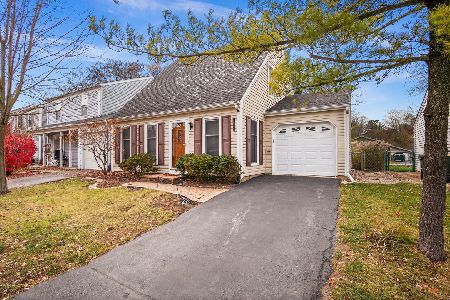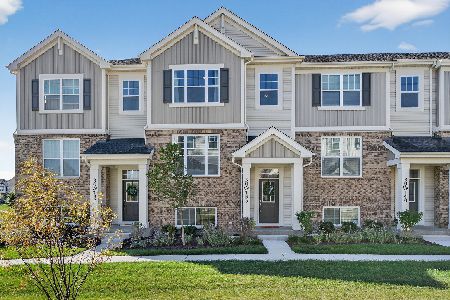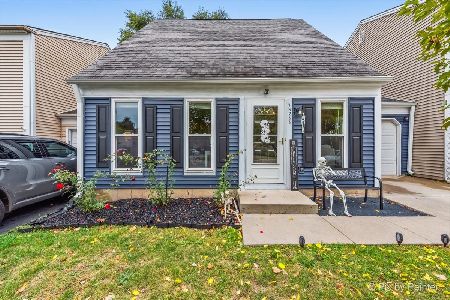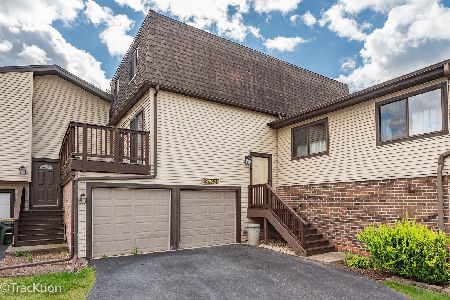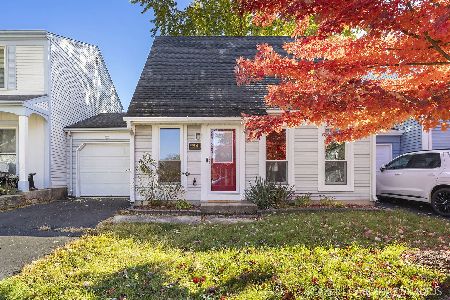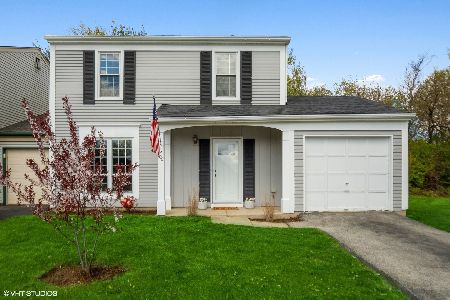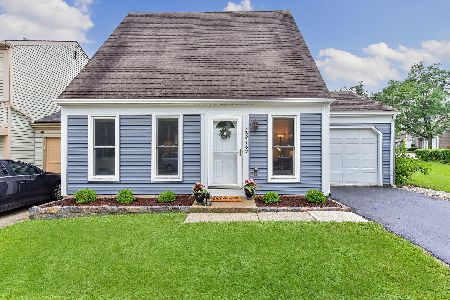3S104 Birchwood Drive, Warrenville, Illinois 60555
$120,000
|
Sold
|
|
| Status: | Closed |
| Sqft: | 1,248 |
| Cost/Sqft: | $117 |
| Beds: | 3 |
| Baths: | 2 |
| Year Built: | 1978 |
| Property Taxes: | $3,460 |
| Days On Market: | 5022 |
| Lot Size: | 0,00 |
Description
Are you looking for style plus energy efficiency? This home offers both! Nicely updated inside & out and so much space for the $$. Situated in quiet corner of Edgebrook w/private fenced yard. Mst BR w/cedar closet & attached, updated bath w/deep soaking tub. 2nd BR has built-in desk & storage, ideal for home office or study station. Bright kit w/ newly refaced cabs & all major appl incl W/D. Fireplace; spacious deck.
Property Specifics
| Condos/Townhomes | |
| 2 | |
| — | |
| 1978 | |
| None | |
| — | |
| No | |
| — |
| Du Page | |
| Edgebrook | |
| 14 / Monthly | |
| Insurance,Other | |
| Public | |
| Public Sewer | |
| 08006056 | |
| 0434117011 |
Nearby Schools
| NAME: | DISTRICT: | DISTANCE: | |
|---|---|---|---|
|
Grade School
Bower Elementary School |
200 | — | |
|
Middle School
Hubble Middle School |
200 | Not in DB | |
|
High School
Wheaton Warrenville South H S |
200 | Not in DB | |
Property History
| DATE: | EVENT: | PRICE: | SOURCE: |
|---|---|---|---|
| 30 Mar, 2012 | Sold | $120,000 | MRED MLS |
| 29 Feb, 2012 | Under contract | $146,000 | MRED MLS |
| 28 Feb, 2012 | Listed for sale | $146,000 | MRED MLS |
Room Specifics
Total Bedrooms: 3
Bedrooms Above Ground: 3
Bedrooms Below Ground: 0
Dimensions: —
Floor Type: Carpet
Dimensions: —
Floor Type: Wood Laminate
Full Bathrooms: 2
Bathroom Amenities: Soaking Tub
Bathroom in Basement: 0
Rooms: Eating Area
Basement Description: None
Other Specifics
| 1 | |
| — | |
| — | |
| — | |
| Fenced Yard | |
| 34.5X75 | |
| — | |
| — | |
| Wood Laminate Floors, First Floor Laundry | |
| — | |
| Not in DB | |
| — | |
| — | |
| Park | |
| Wood Burning |
Tax History
| Year | Property Taxes |
|---|---|
| 2012 | $3,460 |
Contact Agent
Nearby Similar Homes
Nearby Sold Comparables
Contact Agent
Listing Provided By
Berkshire Hathaway HomeServices KoenigRubloff

