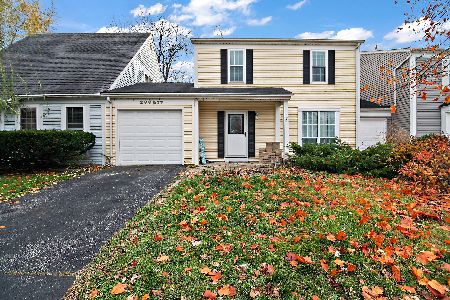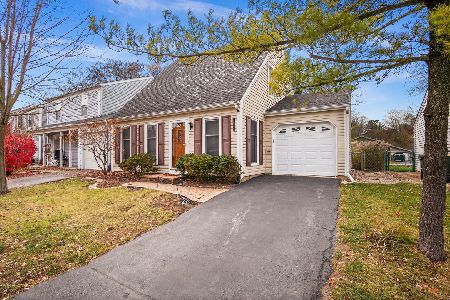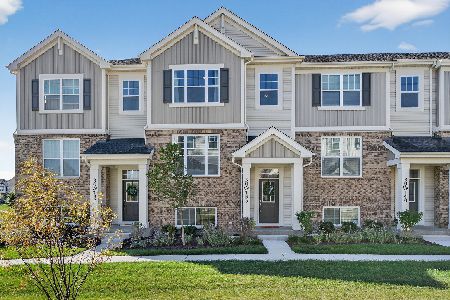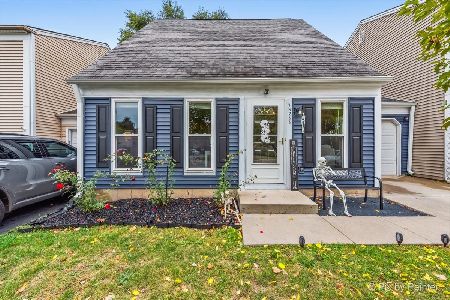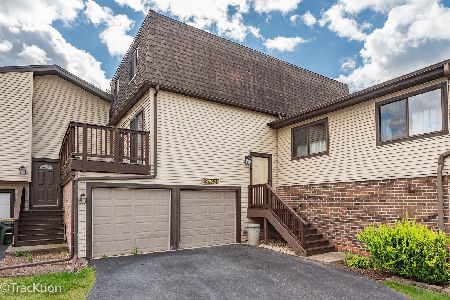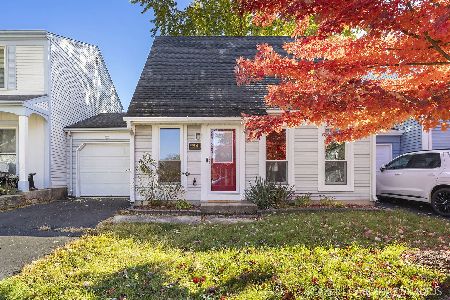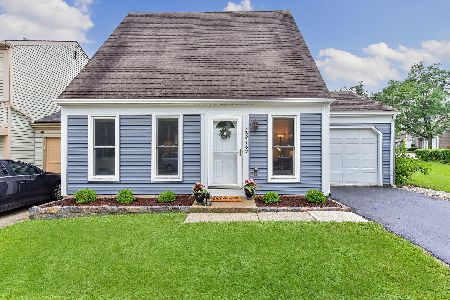3S100 Birchwood Drive, Warrenville, Illinois 60555
$195,000
|
Sold
|
|
| Status: | Closed |
| Sqft: | 1,344 |
| Cost/Sqft: | $141 |
| Beds: | 3 |
| Baths: | 2 |
| Year Built: | 1978 |
| Property Taxes: | $3,785 |
| Days On Market: | 2028 |
| Lot Size: | 0,00 |
Description
Highly desirable end unit looking out on a gorgeous plot of forest with plenty of privacy. This 3 bed, 1.5 bath Edgebook townhouse has been tastefully remodeled with upgrades everywhere you look. Eat-in kitchen boasts white cabinets with new hardware, stainless steel appliances, and laminate wood flooring throughout. Two spacious living areas with a wood-burning fireplace make a perfect spot for elegant evening entertainment or a cozy night in. No shared walls with neighbors ensure soundproof privacy. Upstairs master suite includes a massive walk-in closet and a completely customized bathroom with trendy tile floor, new vanity, shiplap walls and built-in storage. The half bathroom has also been gut-rehabbed with new tiling, fixtures, and paint. Two more spacious bedrooms with fresh paint complete the upstairs. With an attached garage, fresh exterior paint, and a lovely deck, this home has it all! Great location with convenient access to parks, trails, shopping and award-winning Wheaton Schools.
Property Specifics
| Condos/Townhomes | |
| 2 | |
| — | |
| 1978 | |
| None | |
| — | |
| No | |
| — |
| Du Page | |
| Edgebrook | |
| 20 / Monthly | |
| Insurance | |
| Lake Michigan,Public | |
| Public Sewer | |
| 10706471 | |
| 0434117010 |
Nearby Schools
| NAME: | DISTRICT: | DISTANCE: | |
|---|---|---|---|
|
Grade School
Bower Elementary School |
200 | — | |
|
Middle School
Hubble Middle School |
200 | Not in DB | |
|
High School
Wheaton Warrenville South H S |
200 | Not in DB | |
Property History
| DATE: | EVENT: | PRICE: | SOURCE: |
|---|---|---|---|
| 22 Jun, 2020 | Sold | $195,000 | MRED MLS |
| 16 May, 2020 | Under contract | $190,000 | MRED MLS |
| 11 May, 2020 | Listed for sale | $190,000 | MRED MLS |
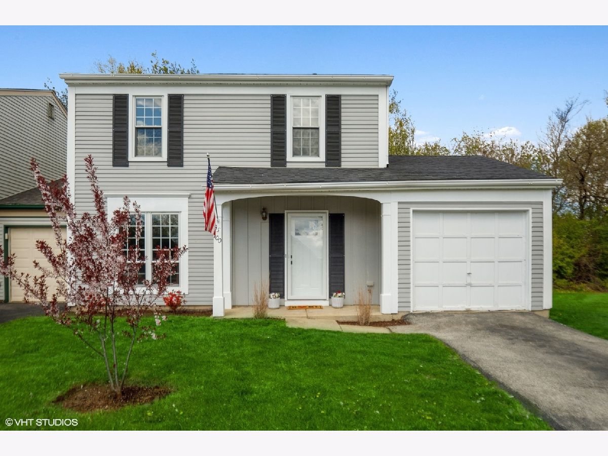
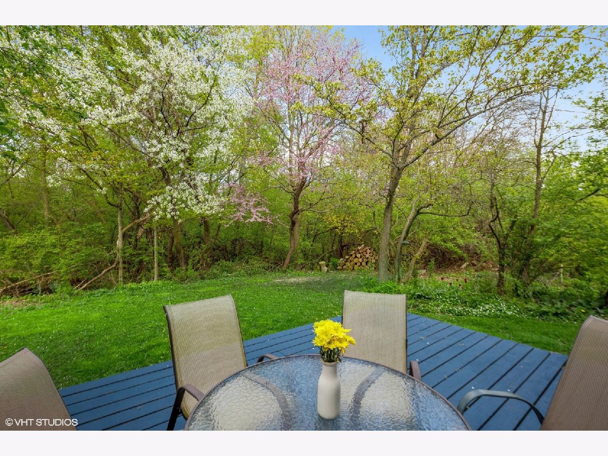
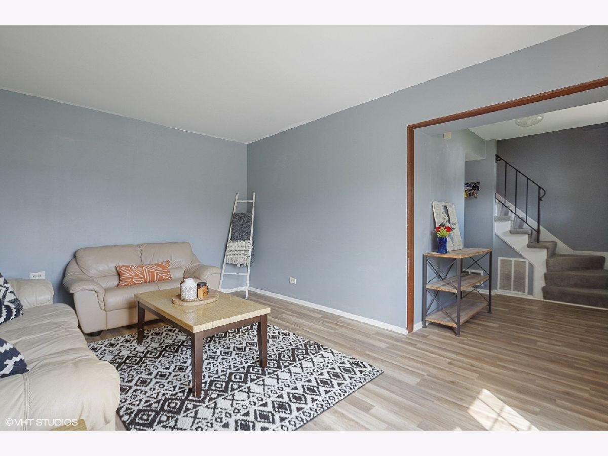
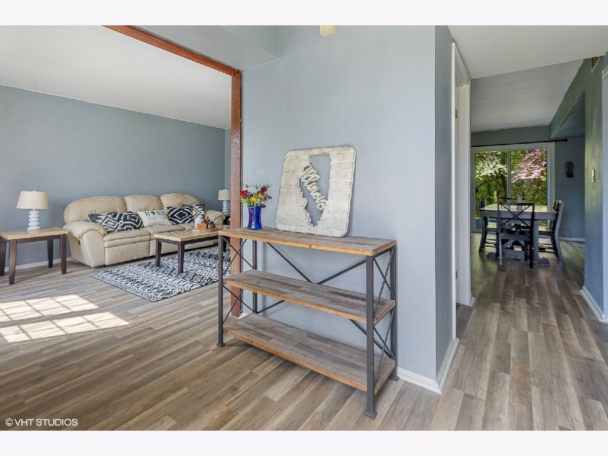
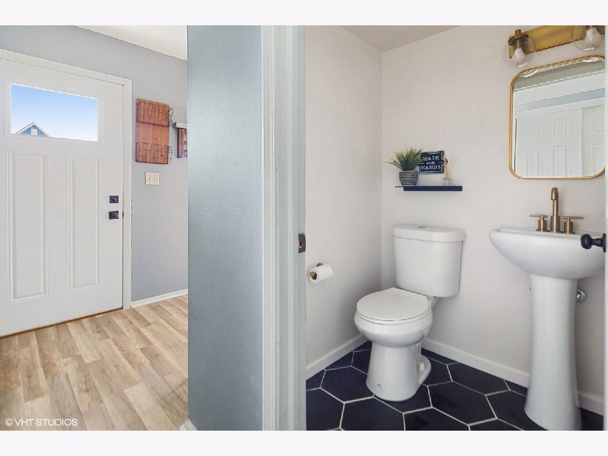
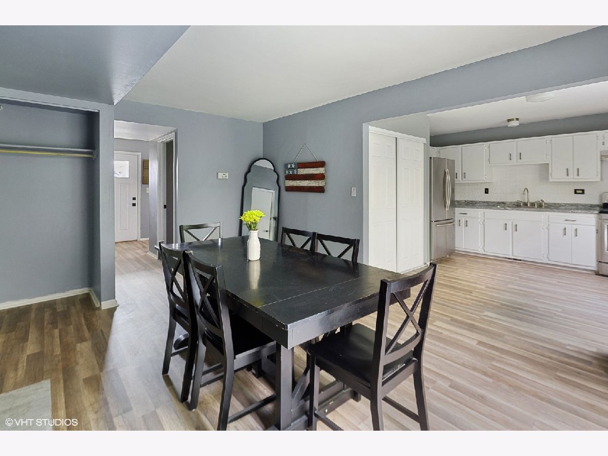
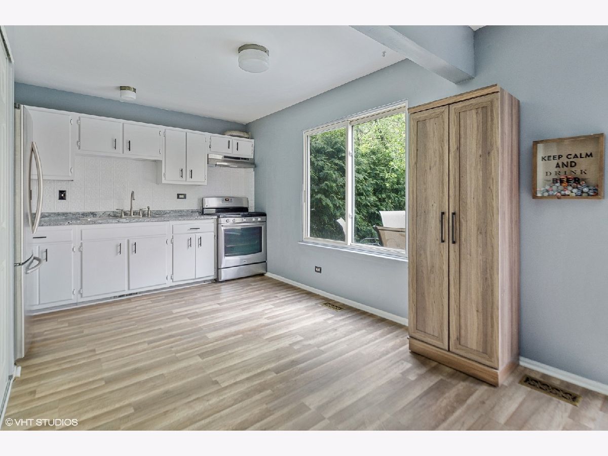
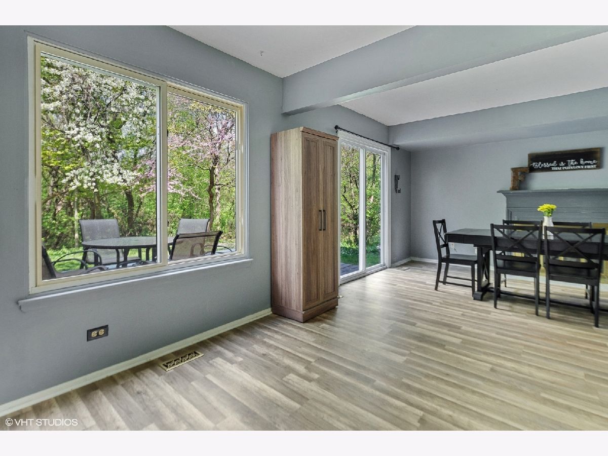
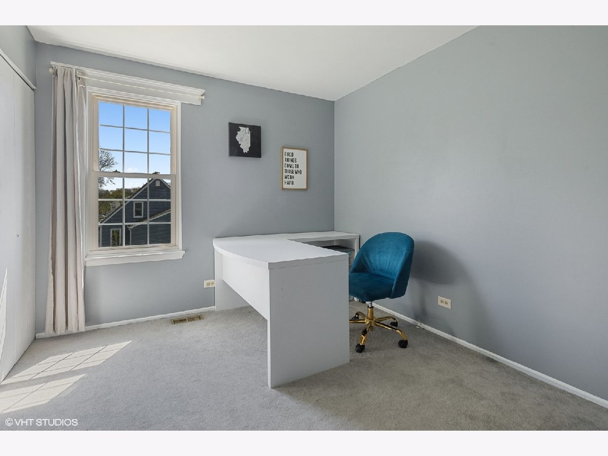
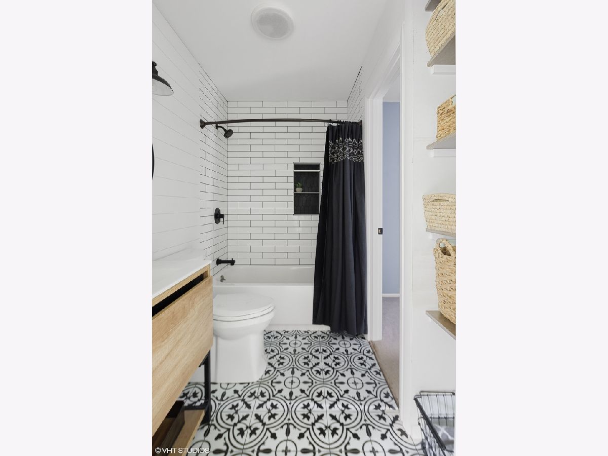
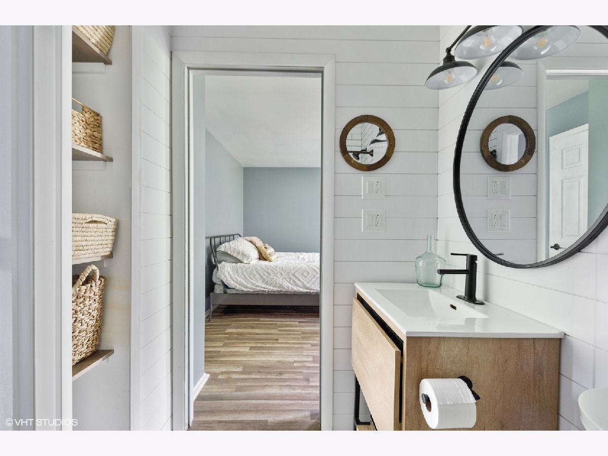
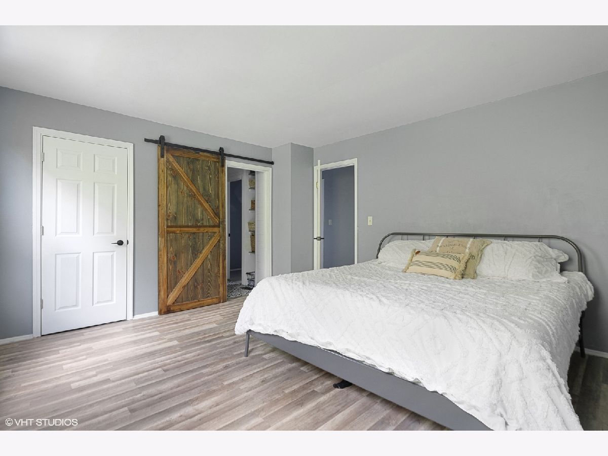
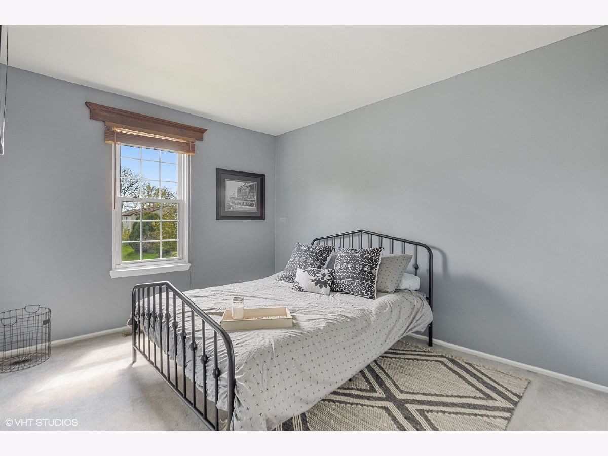
Room Specifics
Total Bedrooms: 3
Bedrooms Above Ground: 3
Bedrooms Below Ground: 0
Dimensions: —
Floor Type: Carpet
Dimensions: —
Floor Type: Carpet
Full Bathrooms: 2
Bathroom Amenities: —
Bathroom in Basement: 0
Rooms: No additional rooms
Basement Description: Slab
Other Specifics
| 1 | |
| Concrete Perimeter | |
| Asphalt | |
| Deck, Porch, Storms/Screens, Cable Access | |
| Forest Preserve Adjacent,Nature Preserve Adjacent,Park Adjacent,Wooded | |
| 2782 | |
| — | |
| — | |
| Wood Laminate Floors, First Floor Laundry, Walk-In Closet(s) | |
| Range, Refrigerator, Washer, Dryer | |
| Not in DB | |
| — | |
| — | |
| Park | |
| Wood Burning |
Tax History
| Year | Property Taxes |
|---|---|
| 2020 | $3,785 |
Contact Agent
Nearby Similar Homes
Nearby Sold Comparables
Contact Agent
Listing Provided By
Compass

