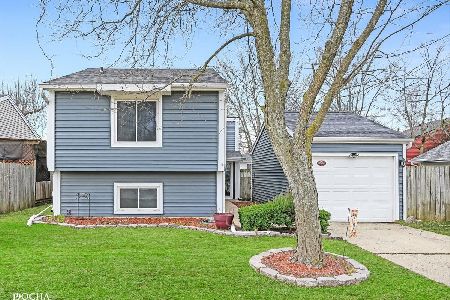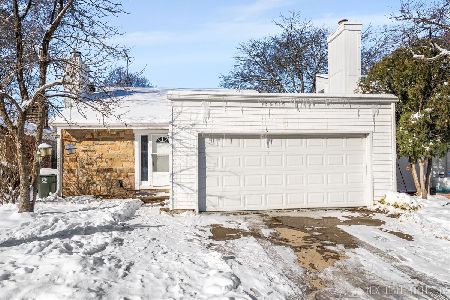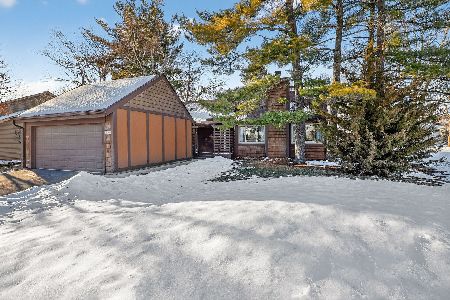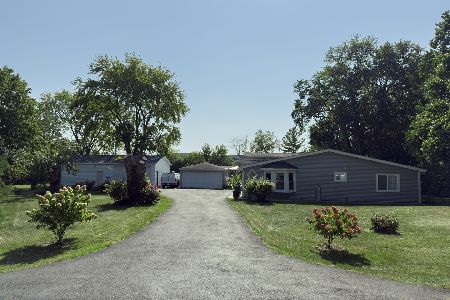3S108 Lakeview Drive, Warrenville, Illinois 60555
$256,500
|
Sold
|
|
| Status: | Closed |
| Sqft: | 1,152 |
| Cost/Sqft: | $219 |
| Beds: | 3 |
| Baths: | 2 |
| Year Built: | 1984 |
| Property Taxes: | $4,470 |
| Days On Market: | 2991 |
| Lot Size: | 0,22 |
Description
You'll be delighted with sunny rooms, high cathedral ceilings & the many new features found throughout this lovely 3 bedrm, 2 bath ranch. Rich, Hickory wood floors (found in most of the main level) lead to a large open living area that easily accommodates gatherings of all sizes. The new cherry kitchen (2 years old) with top of the line stainless appliances is a cook's delight. A spacious master with cathedral ceiling, wall of closets & private bath also features sliding doors to the extended deck, overlooking a beautifully landscaped yard. The unfinished partial basement is perfect for storage or offers many possibilities to finish as you'd like. Some of the many new/newer features: sliding glass doors, remodeled baths, front deck, cedar & black alum. fence, shed, hot water heater, sump pumps. Just a block from the clubhouse w/ pool/work out/basketball, a short walk to elem. school & convenient to expressways, restaurants, library, forest preserves. This is a perfect home for all ages
Property Specifics
| Single Family | |
| — | |
| Ranch | |
| 1984 | |
| Partial | |
| — | |
| No | |
| 0.22 |
| Du Page | |
| Summerlakes | |
| 40 / Monthly | |
| Insurance,Clubhouse,Exercise Facilities,Pool | |
| Public | |
| Public Sewer, Sewer-Storm | |
| 09805553 | |
| 0434100010 |
Nearby Schools
| NAME: | DISTRICT: | DISTANCE: | |
|---|---|---|---|
|
Grade School
Johnson Elementary School |
200 | — | |
|
Middle School
Hubble Middle School |
200 | Not in DB | |
|
High School
Wheaton Warrenville South H S |
200 | Not in DB | |
Property History
| DATE: | EVENT: | PRICE: | SOURCE: |
|---|---|---|---|
| 18 Jan, 2018 | Sold | $256,500 | MRED MLS |
| 3 Dec, 2017 | Under contract | $252,500 | MRED MLS |
| 21 Nov, 2017 | Listed for sale | $252,500 | MRED MLS |
Room Specifics
Total Bedrooms: 3
Bedrooms Above Ground: 3
Bedrooms Below Ground: 0
Dimensions: —
Floor Type: Hardwood
Dimensions: —
Floor Type: Hardwood
Full Bathrooms: 2
Bathroom Amenities: —
Bathroom in Basement: 0
Rooms: No additional rooms
Basement Description: Unfinished,Crawl
Other Specifics
| 2 | |
| Concrete Perimeter | |
| — | |
| Deck, Patio, Storms/Screens | |
| Fenced Yard | |
| 60 X 120 | |
| — | |
| Full | |
| Vaulted/Cathedral Ceilings, First Floor Bedroom, First Floor Full Bath | |
| Range, Microwave, Dishwasher, Refrigerator, High End Refrigerator, Washer, Dryer, Stainless Steel Appliance(s) | |
| Not in DB | |
| Clubhouse, Pool, Tennis Courts, Sidewalks | |
| — | |
| — | |
| — |
Tax History
| Year | Property Taxes |
|---|---|
| 2018 | $4,470 |
Contact Agent
Nearby Similar Homes
Nearby Sold Comparables
Contact Agent
Listing Provided By
Coldwell Banker Residential








