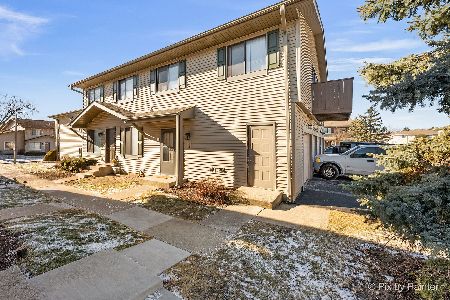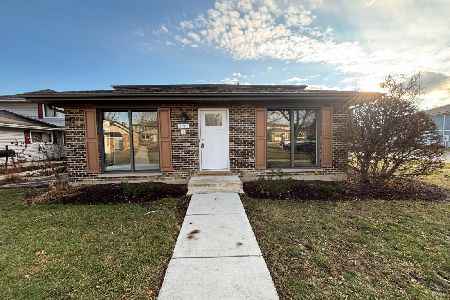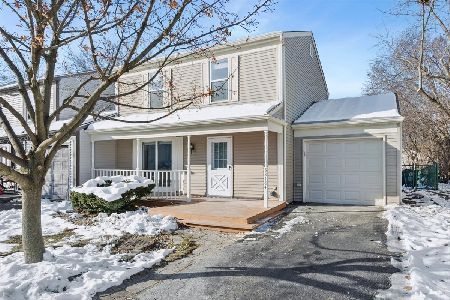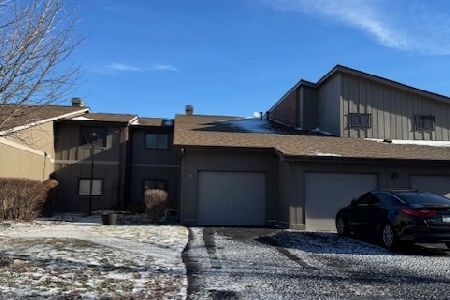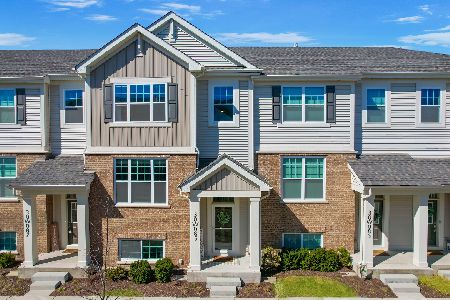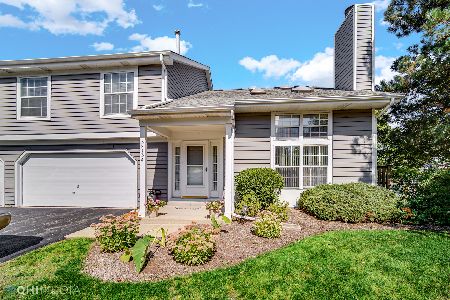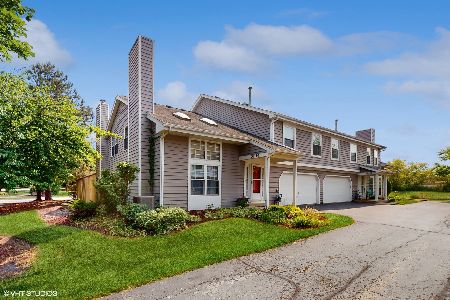3S130 Timber Drive, Warrenville, Illinois 60555
$175,000
|
Sold
|
|
| Status: | Closed |
| Sqft: | 1,286 |
| Cost/Sqft: | $136 |
| Beds: | 2 |
| Baths: | 2 |
| Year Built: | 1991 |
| Property Taxes: | $3,357 |
| Days On Market: | 3100 |
| Lot Size: | 0,00 |
Description
Move right in to this updated end unit townhome within the desirable District 200 and steps from a great playground! Enter into the two story living room with Skylights and laminate flooring. This bright and open floor plan is great for entertaining and everyday living. The eat in kitchen has access to the private fenced patio thru its sliding glass doors. Upstairs are two generous sized bedrooms, both with cathedral ceilings and great walk-in closets with custom organizers! The Master Bedroom has a shared master bath with dual vanity, soaking tub and separate shower. New Lennox furnace and A/C 2016, Garage door opener 2015, light fixtures and ceiling fans. Convenient to I-88, shopping and restaurants. This one won't last!
Property Specifics
| Condos/Townhomes | |
| 2 | |
| — | |
| 1991 | |
| None | |
| — | |
| No | |
| — |
| Du Page | |
| Timber Creek | |
| 214 / Monthly | |
| Parking,Insurance,Lawn Care,Scavenger,Snow Removal | |
| Public | |
| Public Sewer | |
| 09711092 | |
| 0434124066 |
Nearby Schools
| NAME: | DISTRICT: | DISTANCE: | |
|---|---|---|---|
|
Grade School
Johnson Elementary School |
200 | — | |
|
Middle School
Hubble Middle School |
200 | Not in DB | |
|
High School
Wheaton Warrenville South H S |
200 | Not in DB | |
Property History
| DATE: | EVENT: | PRICE: | SOURCE: |
|---|---|---|---|
| 16 Oct, 2017 | Sold | $175,000 | MRED MLS |
| 21 Aug, 2017 | Under contract | $175,000 | MRED MLS |
| 4 Aug, 2017 | Listed for sale | $175,000 | MRED MLS |
| 26 Jul, 2023 | Sold | $260,000 | MRED MLS |
| 29 Jun, 2023 | Under contract | $249,900 | MRED MLS |
| 28 Jun, 2023 | Listed for sale | $249,900 | MRED MLS |
Room Specifics
Total Bedrooms: 2
Bedrooms Above Ground: 2
Bedrooms Below Ground: 0
Dimensions: —
Floor Type: Carpet
Full Bathrooms: 2
Bathroom Amenities: Separate Shower,Double Sink,Soaking Tub
Bathroom in Basement: 0
Rooms: Foyer
Basement Description: None
Other Specifics
| 2 | |
| — | |
| Asphalt | |
| Patio | |
| Common Grounds | |
| COMMON | |
| — | |
| — | |
| Vaulted/Cathedral Ceilings, Skylight(s), Wood Laminate Floors, First Floor Laundry | |
| Range, Dishwasher, Refrigerator, Washer, Dryer, Disposal | |
| Not in DB | |
| — | |
| — | |
| — | |
| — |
Tax History
| Year | Property Taxes |
|---|---|
| 2017 | $3,357 |
| 2023 | $4,164 |
Contact Agent
Nearby Similar Homes
Nearby Sold Comparables
Contact Agent
Listing Provided By
Redfin Corporation

