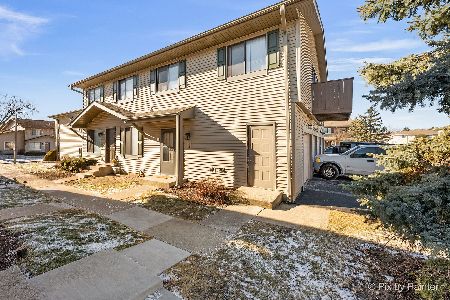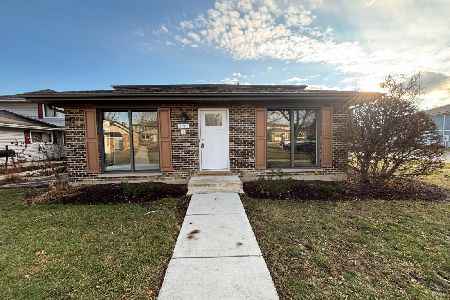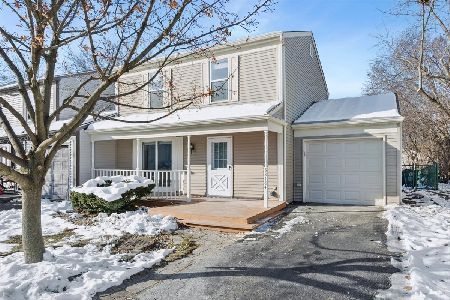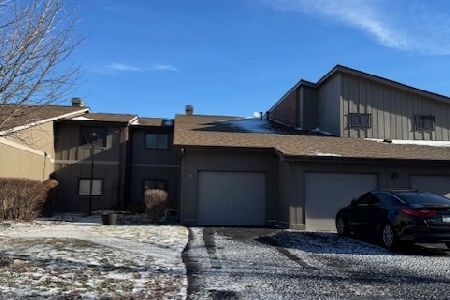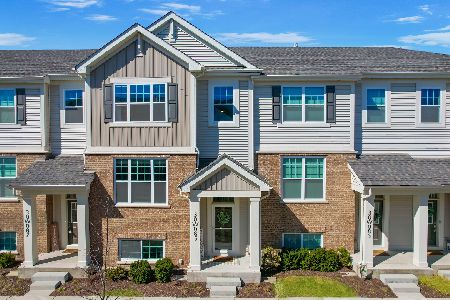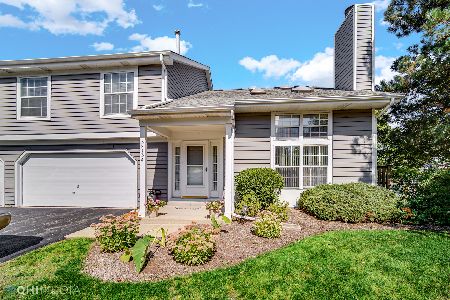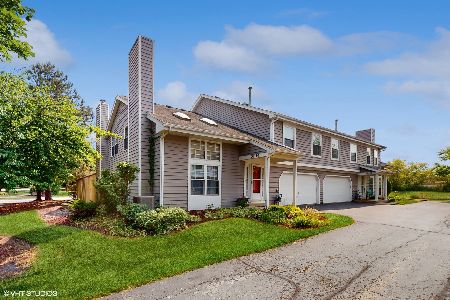3S136 Timber Drive, Warrenville, Illinois 60555
$197,500
|
Sold
|
|
| Status: | Closed |
| Sqft: | 1,448 |
| Cost/Sqft: | $138 |
| Beds: | 2 |
| Baths: | 2 |
| Year Built: | 1991 |
| Property Taxes: | $4,178 |
| Days On Market: | 1955 |
| Lot Size: | 0,00 |
Description
Beautiful 2 bedroom, 1.5 bath end unit townhome that's move-in ready near parks and water views! This home features a recently updated kitchen and half bath, family room with fireplace, upstairs loft perfect for additional lounge and work space, dining area with patio views, fresh paint, and laminate wood floors. Master bath includes a tub with separate shower, and a double vanity sink. Master bedroom features a walk-in closet with additional attic storage access. Enjoy lots of natural light throughout the home from windows and vaulted ceiling skylights. Convenient 2-car attached garage with extra storage space! All appliances, washer and dryer included. Unwind on your private outdoor patio, or enjoy your beautiful lot with mature trees and pond access for hiking and fishing. Pet-friendly HOA that includes exterior home maintenance, landscaping, and snow removal. Located near great schools, highways, and shopping!
Property Specifics
| Condos/Townhomes | |
| 2 | |
| — | |
| 1991 | |
| None | |
| — | |
| Yes | |
| — |
| Du Page | |
| Timber Creek | |
| 237 / Monthly | |
| Insurance,Exterior Maintenance,Lawn Care,Snow Removal | |
| Public | |
| Public Sewer | |
| 10880244 | |
| 0434124067 |
Nearby Schools
| NAME: | DISTRICT: | DISTANCE: | |
|---|---|---|---|
|
Grade School
Johnson Elementary School |
200 | — | |
|
Middle School
Hubble Middle School |
200 | Not in DB | |
|
High School
Wheaton Warrenville South H S |
200 | Not in DB | |
Property History
| DATE: | EVENT: | PRICE: | SOURCE: |
|---|---|---|---|
| 11 Dec, 2020 | Sold | $197,500 | MRED MLS |
| 30 Oct, 2020 | Under contract | $200,000 | MRED MLS |
| 22 Sep, 2020 | Listed for sale | $205,500 | MRED MLS |
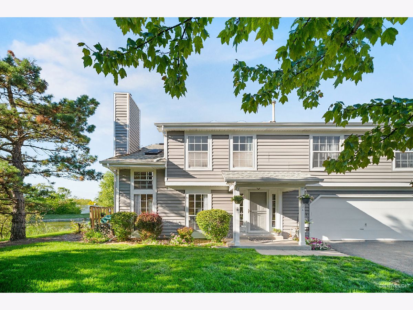
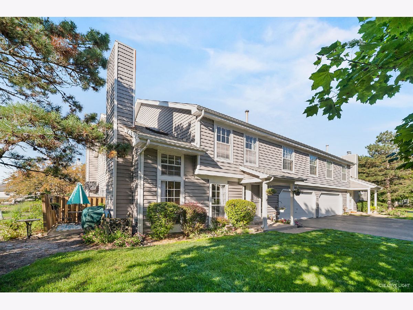
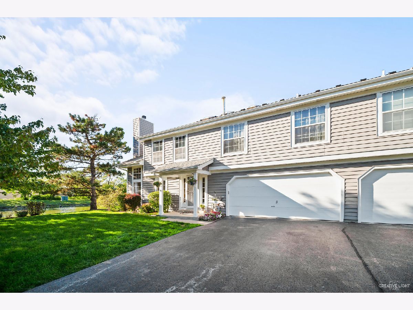
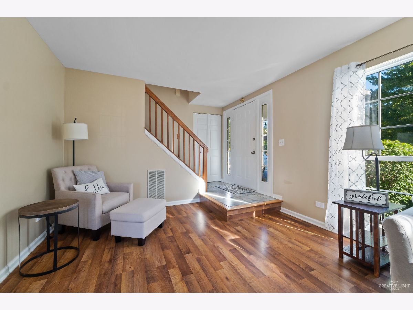
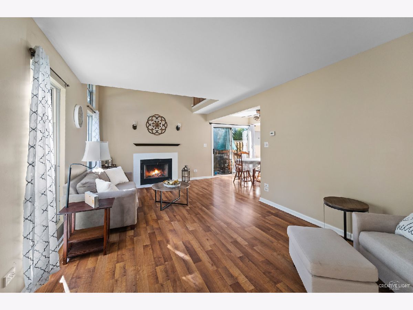
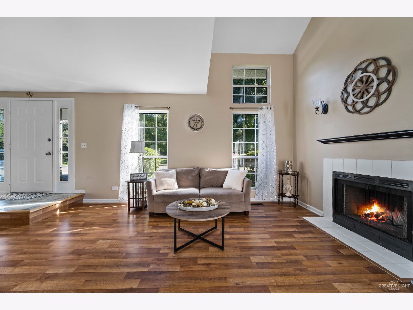
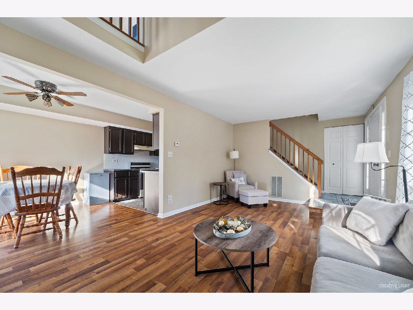
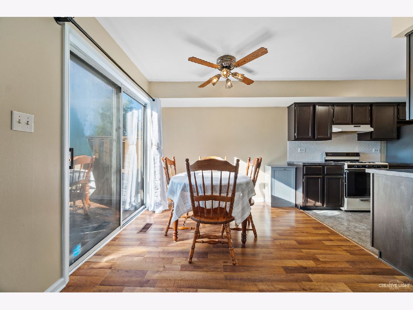
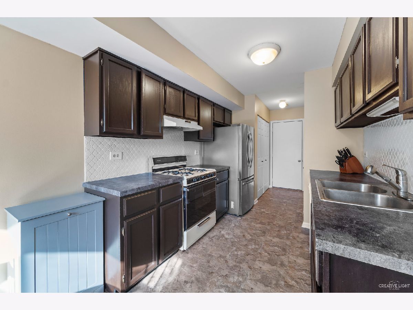
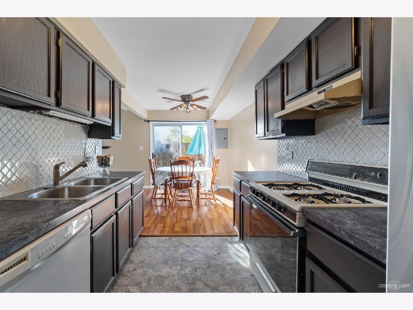
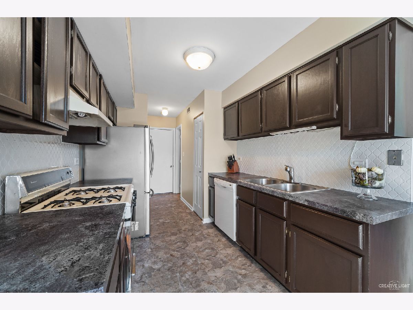
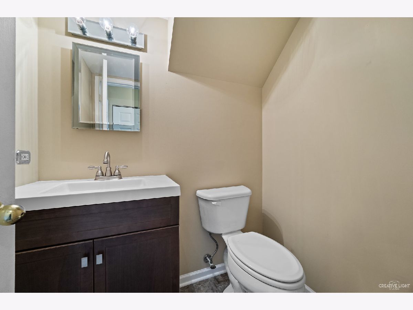
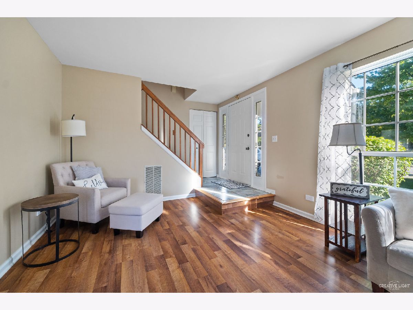
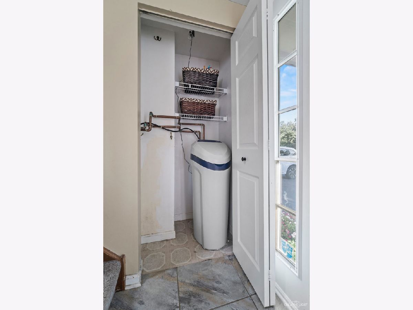
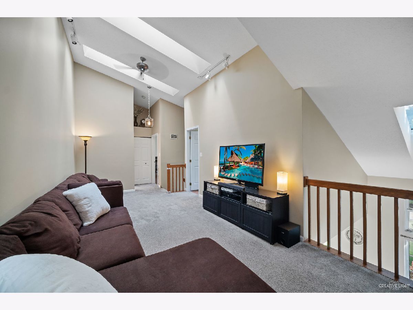
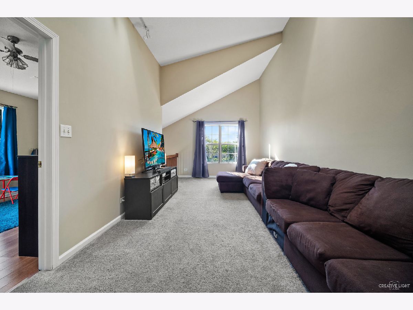
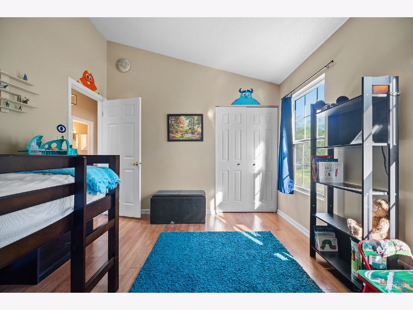
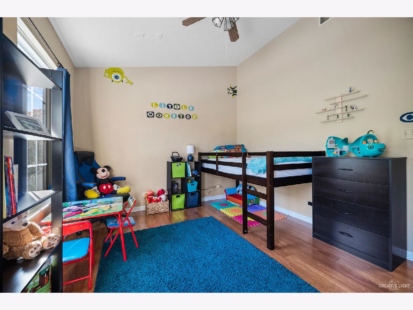
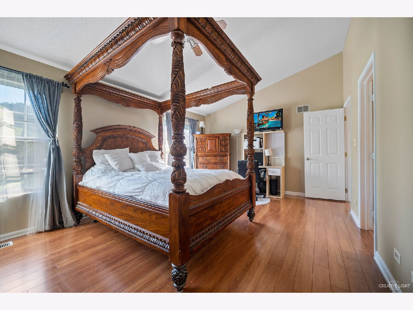
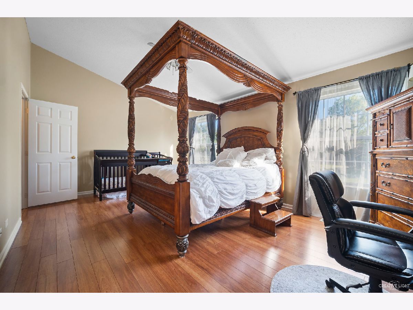
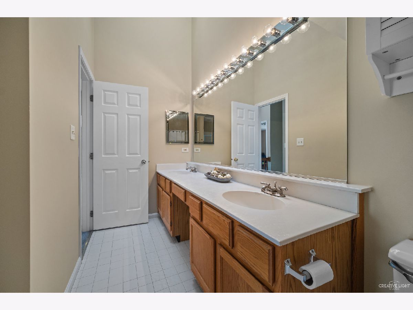
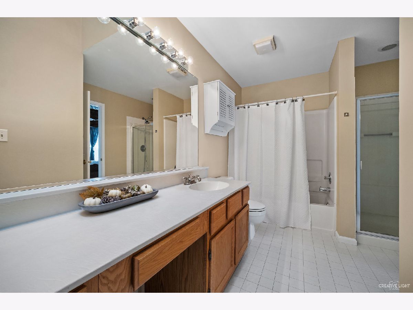
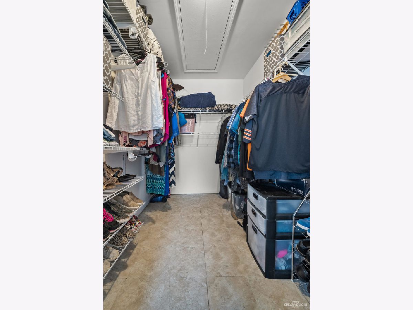
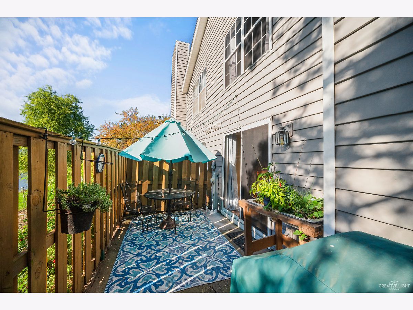
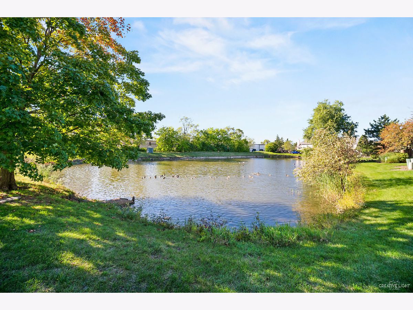
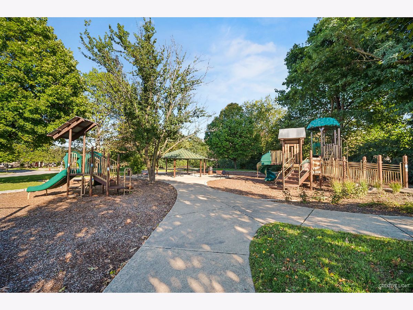
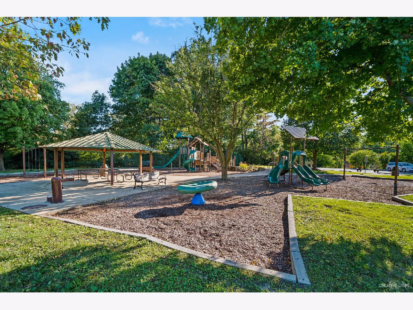
Room Specifics
Total Bedrooms: 2
Bedrooms Above Ground: 2
Bedrooms Below Ground: 0
Dimensions: —
Floor Type: Wood Laminate
Full Bathrooms: 2
Bathroom Amenities: Separate Shower,Double Sink
Bathroom in Basement: —
Rooms: No additional rooms
Basement Description: None
Other Specifics
| 2 | |
| — | |
| Asphalt | |
| Patio, End Unit, Cable Access | |
| Common Grounds,Landscaped,Park Adjacent,Water View,Mature Trees,Outdoor Lighting,Partial Fencing,Streetlights,Wood Fence | |
| 0.31 | |
| — | |
| Full | |
| Vaulted/Cathedral Ceilings, Skylight(s), Wood Laminate Floors, First Floor Laundry, Laundry Hook-Up in Unit, Storage, Walk-In Closet(s), Ceiling - 9 Foot, Open Floorplan, Dining Combo | |
| Range, Dishwasher, Refrigerator, Washer, Dryer, Disposal, Range Hood, Water Softener, Water Softener Owned, Gas Cooktop, Gas Oven | |
| Not in DB | |
| — | |
| — | |
| Partial Fence, Water View | |
| Wood Burning |
Tax History
| Year | Property Taxes |
|---|---|
| 2020 | $4,178 |
Contact Agent
Nearby Similar Homes
Nearby Sold Comparables
Contact Agent
Listing Provided By
Realty Executives Premier Indiana

