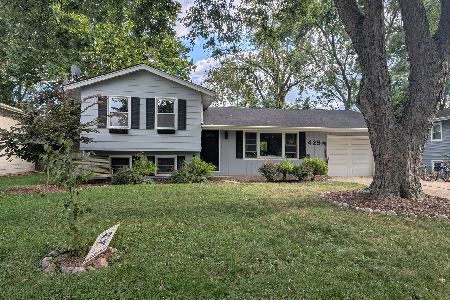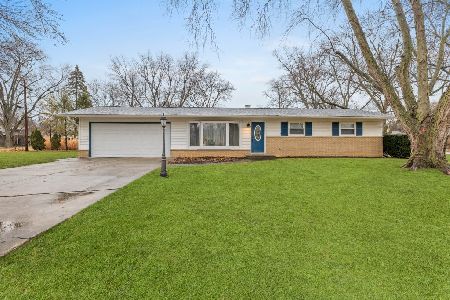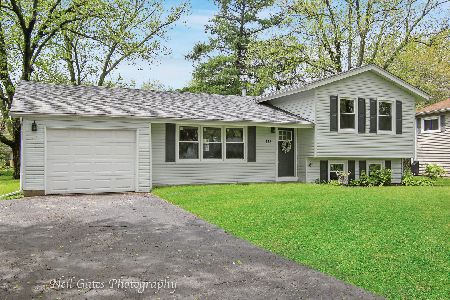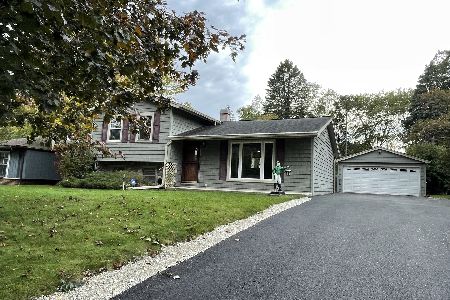3S131 Cypress Drive, Glen Ellyn, Illinois 60137
$259,990
|
Sold
|
|
| Status: | Closed |
| Sqft: | 1,508 |
| Cost/Sqft: | $172 |
| Beds: | 4 |
| Baths: | 2 |
| Year Built: | 1961 |
| Property Taxes: | $5,714 |
| Days On Market: | 3923 |
| Lot Size: | 0,27 |
Description
Meticulously maintained! Over 2000sqft including lower level.Hardwood under carpet on main & 2nd level. Big items have been redone: New kitchen cherry cabinets,granite counters,& Pergo wood flooring.Quality updated bathrooms.The unseen has been updated as well copper pipes, electric breaker box, A/C, H2O heater, Furnace.Highly Rated Glen Ellyn Schools! At this price you can gain equity w/ a few upgrades of your own!
Property Specifics
| Single Family | |
| — | |
| Tri-Level | |
| 1961 | |
| English | |
| — | |
| No | |
| 0.27 |
| Du Page | |
| Valley View | |
| 0 / Not Applicable | |
| None | |
| Lake Michigan | |
| Public Sewer | |
| 08906622 | |
| 0535203002 |
Nearby Schools
| NAME: | DISTRICT: | DISTANCE: | |
|---|---|---|---|
|
Grade School
Arbor View Elementary School |
89 | — | |
|
Middle School
Glen Crest Middle School |
89 | Not in DB | |
|
High School
Glenbard South High School |
87 | Not in DB | |
Property History
| DATE: | EVENT: | PRICE: | SOURCE: |
|---|---|---|---|
| 29 Jul, 2015 | Sold | $259,990 | MRED MLS |
| 23 May, 2015 | Under contract | $259,990 | MRED MLS |
| — | Last price change | $279,900 | MRED MLS |
| 30 Apr, 2015 | Listed for sale | $279,900 | MRED MLS |
Room Specifics
Total Bedrooms: 4
Bedrooms Above Ground: 4
Bedrooms Below Ground: 0
Dimensions: —
Floor Type: Carpet
Dimensions: —
Floor Type: Carpet
Dimensions: —
Floor Type: Carpet
Full Bathrooms: 2
Bathroom Amenities: Double Sink
Bathroom in Basement: 1
Rooms: No additional rooms
Basement Description: Finished,Crawl
Other Specifics
| 2 | |
| Concrete Perimeter | |
| Asphalt | |
| Patio | |
| — | |
| 86X148X70X148 | |
| — | |
| None | |
| Hardwood Floors, Wood Laminate Floors | |
| Range, Microwave, Dishwasher, Refrigerator, Washer, Dryer, Disposal | |
| Not in DB | |
| Street Paved | |
| — | |
| — | |
| — |
Tax History
| Year | Property Taxes |
|---|---|
| 2015 | $5,714 |
Contact Agent
Nearby Similar Homes
Nearby Sold Comparables
Contact Agent
Listing Provided By
RE/MAX Suburban









