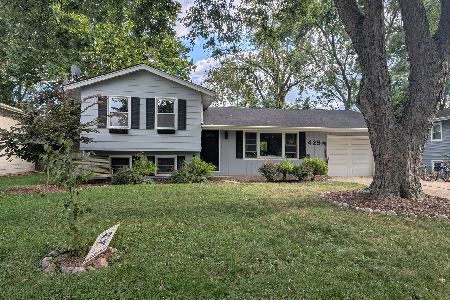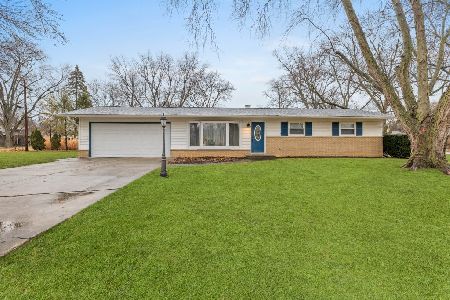3S138 Sequoia Drive, Glen Ellyn, Illinois 60137
$360,000
|
Sold
|
|
| Status: | Closed |
| Sqft: | 1,788 |
| Cost/Sqft: | $207 |
| Beds: | 3 |
| Baths: | 2 |
| Year Built: | 1961 |
| Property Taxes: | $5,173 |
| Days On Market: | 2120 |
| Lot Size: | 0,28 |
Description
Safe to Show! Vacant and Tastefully Renovated home offering a modern split level living with an open concept and floor plan! Elegant with modern feel and finishes! New Roof, Windows, complete new Electrical and plumbing. Beautiful white Shaker style kitchen cabinets with a large island, quartz counter tops, new stainless steel appliances including a 5 burner gas stove, new exterior and interior doors and trim! Nicely updated bathrooms, freshly painted, hardwood floors on the main floor and the upper floor, and new carpet in the family room! The garage was rebuilt with new foundation, new concrete floor and new walls! The garage is more than 1.5 car garage. Plenty of room for storage and to park 1 car even a larger SUV. Large lot, short walk to Arbor View elementary school. Great & Fun neighborhood with are block parties; quiet street, and friendly neighborhood.
Property Specifics
| Single Family | |
| — | |
| — | |
| 1961 | |
| Partial | |
| — | |
| No | |
| 0.28 |
| Du Page | |
| Valley View | |
| 0 / Not Applicable | |
| None | |
| Public | |
| Public Sewer | |
| 10685020 | |
| 0535203012 |
Nearby Schools
| NAME: | DISTRICT: | DISTANCE: | |
|---|---|---|---|
|
Grade School
Arbor View Elementary School |
89 | — | |
|
Middle School
Glen Crest Middle School |
89 | Not in DB | |
|
High School
Glenbard South High School |
87 | Not in DB | |
Property History
| DATE: | EVENT: | PRICE: | SOURCE: |
|---|---|---|---|
| 11 Jul, 2019 | Sold | $240,000 | MRED MLS |
| 15 Jun, 2019 | Under contract | $244,900 | MRED MLS |
| 14 Jun, 2019 | Listed for sale | $244,900 | MRED MLS |
| 31 Aug, 2020 | Sold | $360,000 | MRED MLS |
| 17 Jul, 2020 | Under contract | $369,900 | MRED MLS |
| — | Last price change | $373,900 | MRED MLS |
| 7 Apr, 2020 | Listed for sale | $379,900 | MRED MLS |
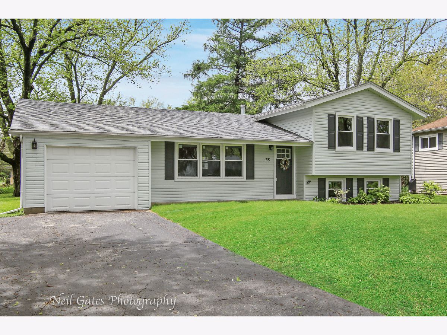
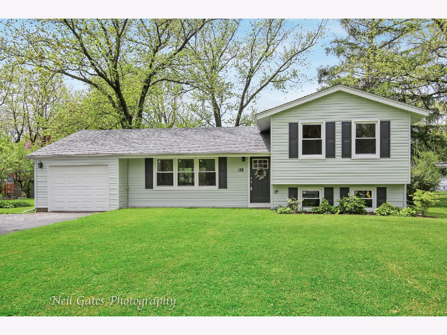
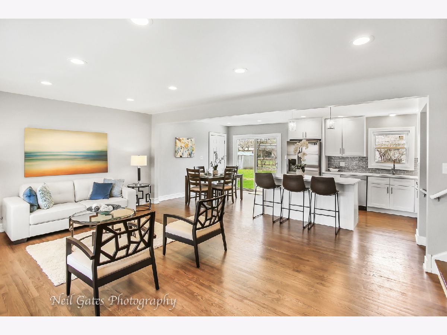
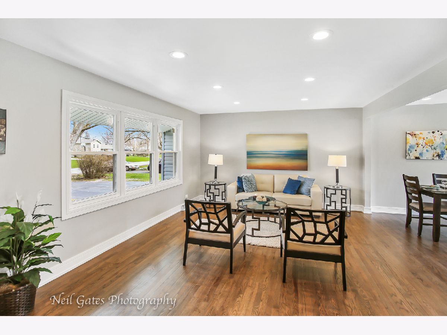
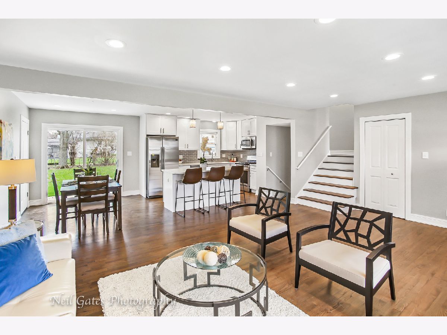
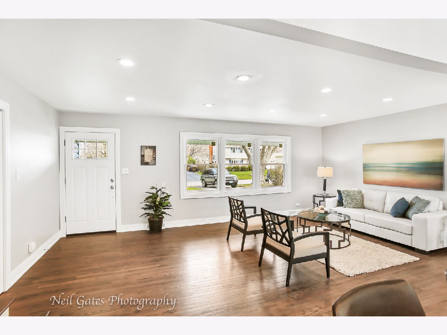
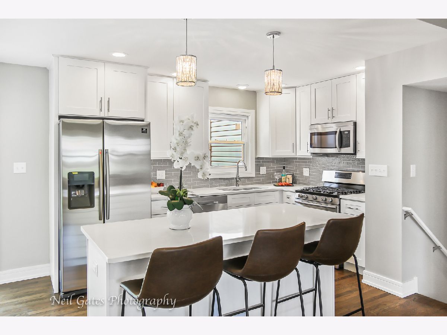
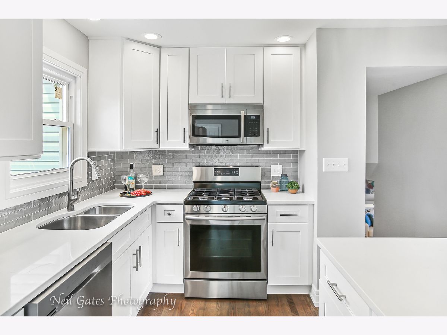
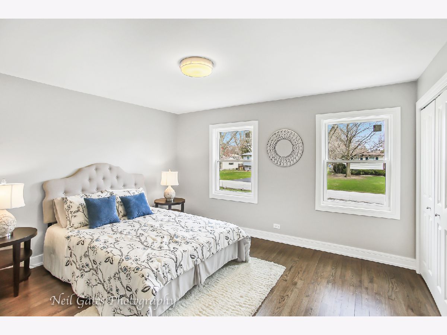
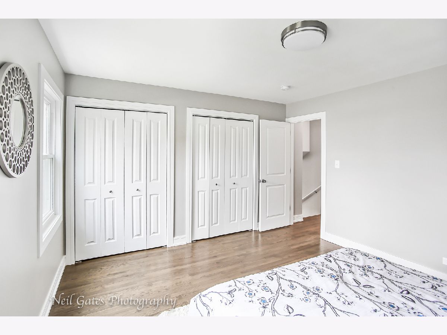
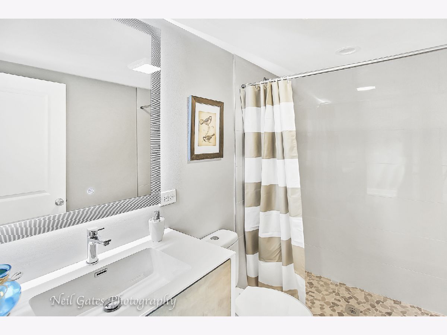
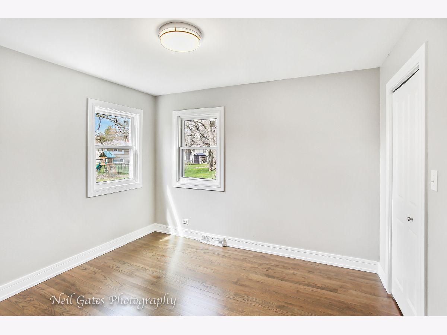
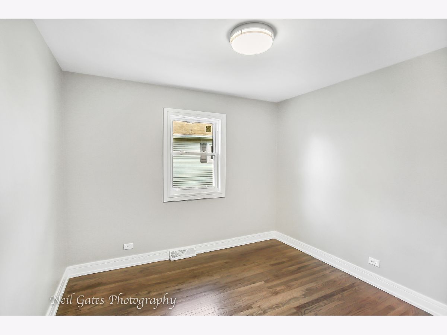
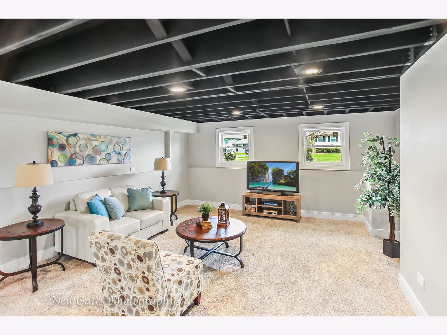
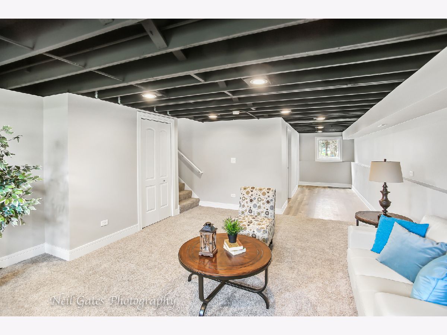
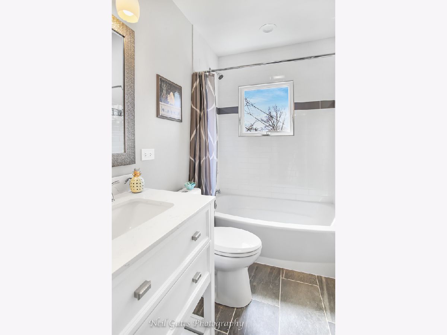
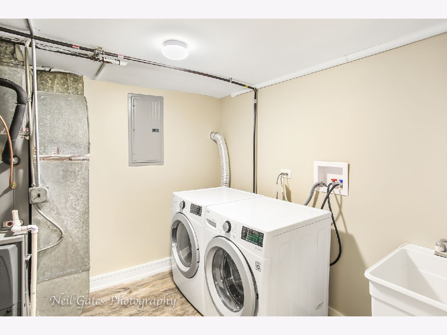
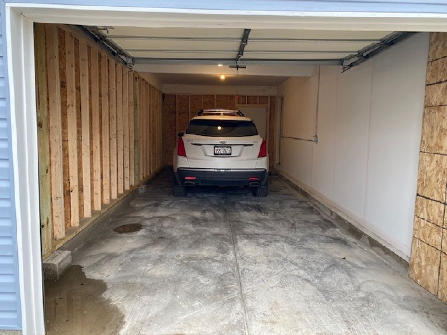
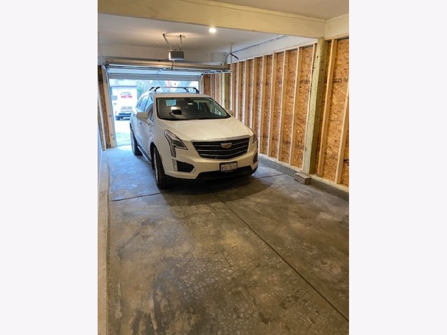
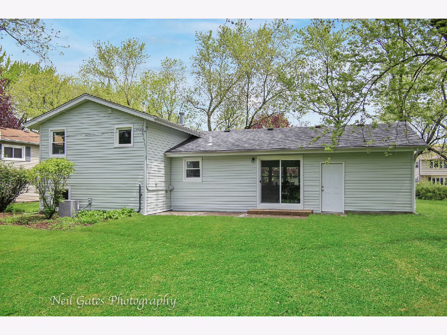
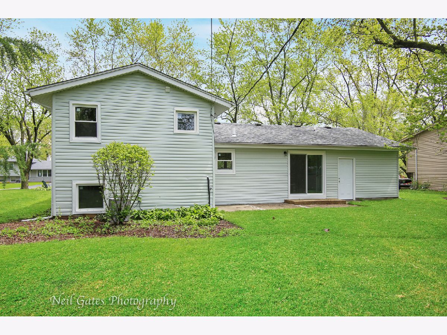
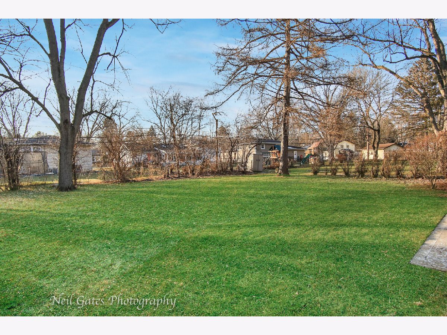
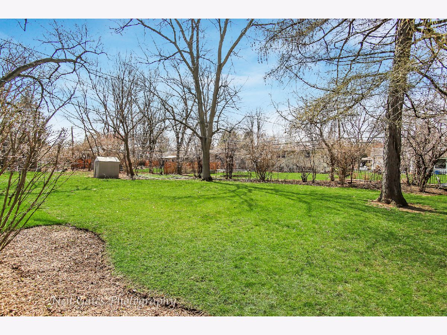
Room Specifics
Total Bedrooms: 3
Bedrooms Above Ground: 3
Bedrooms Below Ground: 0
Dimensions: —
Floor Type: Hardwood
Dimensions: —
Floor Type: Hardwood
Full Bathrooms: 2
Bathroom Amenities: —
Bathroom in Basement: 1
Rooms: No additional rooms
Basement Description: Finished,Egress Window
Other Specifics
| 1.5 | |
| Concrete Perimeter | |
| Asphalt | |
| Deck | |
| — | |
| 93X150X73X150 | |
| Full,Unfinished | |
| None | |
| Hardwood Floors | |
| Range, Microwave, Dishwasher, Refrigerator, Washer, Dryer, Disposal, Stainless Steel Appliance(s) | |
| Not in DB | |
| Street Paved | |
| — | |
| — | |
| — |
Tax History
| Year | Property Taxes |
|---|---|
| 2019 | $4,974 |
| 2020 | $5,173 |
Contact Agent
Nearby Similar Homes
Nearby Sold Comparables
Contact Agent
Listing Provided By
Chase Real Estate, LLC



