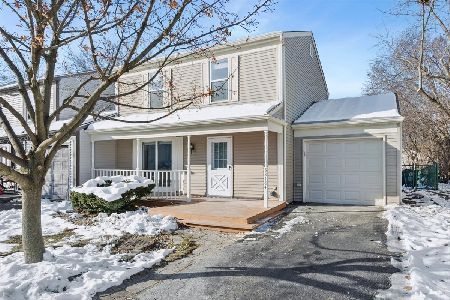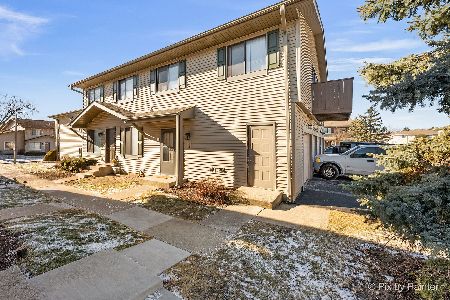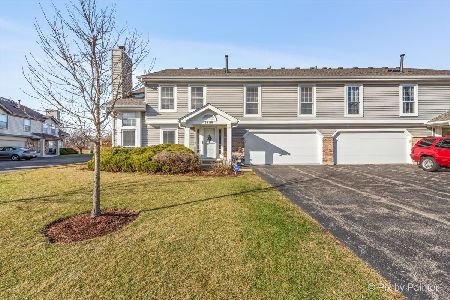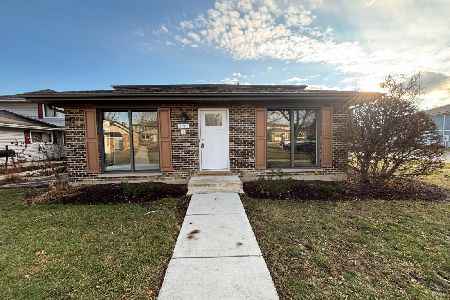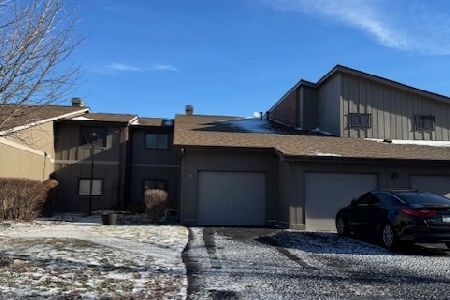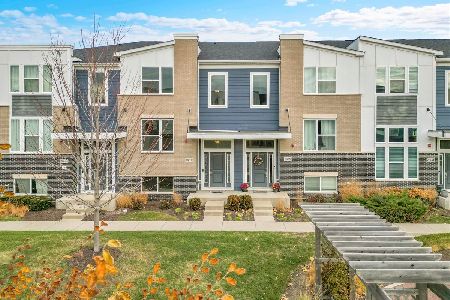3s135 Briarwood Drive, Warrenville, Illinois 60555
$176,000
|
Sold
|
|
| Status: | Closed |
| Sqft: | 1,248 |
| Cost/Sqft: | $146 |
| Beds: | 3 |
| Baths: | 2 |
| Year Built: | 1977 |
| Property Taxes: | $3,742 |
| Days On Market: | 3017 |
| Lot Size: | 0,00 |
Description
Updated 3 bedroom with picturesque views of open field, and the creek, from the kitchen. New flooring installed in 2017 with laminate flooring on first floor and carpeting on second floor. Full bath on 1st and 2nd floors. Ceiling fans in 2nd and 3rd bedrooms. Plenty of storage in dormer areas on 2nd floor. New furnace in 2016 as well as new lighting fixtures and ceiling fans. Brand new dishwasher! Large deck off of kitchen area with plenty of shade from trees. Seller to offer $1000.00 credit for replacement of two windows.
Property Specifics
| Condos/Townhomes | |
| 2 | |
| — | |
| 1977 | |
| None | |
| CAPE COD | |
| No | |
| — |
| Du Page | |
| Edgebrook | |
| 19 / Monthly | |
| None | |
| Public | |
| Public Sewer | |
| 09788261 | |
| 0434221011 |
Nearby Schools
| NAME: | DISTRICT: | DISTANCE: | |
|---|---|---|---|
|
Grade School
Bower Elementary School |
200 | — | |
|
Middle School
Hubble Middle School |
200 | Not in DB | |
|
High School
Wheaton Warrenville South H S |
200 | Not in DB | |
Property History
| DATE: | EVENT: | PRICE: | SOURCE: |
|---|---|---|---|
| 13 May, 2016 | Sold | $144,000 | MRED MLS |
| 25 Mar, 2016 | Under contract | $150,000 | MRED MLS |
| 15 Mar, 2016 | Listed for sale | $150,000 | MRED MLS |
| 13 Mar, 2018 | Sold | $176,000 | MRED MLS |
| 17 Feb, 2018 | Under contract | $181,900 | MRED MLS |
| — | Last price change | $184,900 | MRED MLS |
| 27 Oct, 2017 | Listed for sale | $188,900 | MRED MLS |
| 28 Apr, 2021 | Sold | $211,157 | MRED MLS |
| 14 Feb, 2021 | Under contract | $204,500 | MRED MLS |
| 10 Feb, 2021 | Listed for sale | $204,500 | MRED MLS |
Room Specifics
Total Bedrooms: 3
Bedrooms Above Ground: 3
Bedrooms Below Ground: 0
Dimensions: —
Floor Type: Carpet
Dimensions: —
Floor Type: Carpet
Full Bathrooms: 2
Bathroom Amenities: —
Bathroom in Basement: 0
Rooms: No additional rooms
Basement Description: None
Other Specifics
| 1 | |
| Concrete Perimeter | |
| Asphalt | |
| Deck | |
| Common Grounds,Water View | |
| 2242 SQFT | |
| — | |
| None | |
| Wood Laminate Floors, First Floor Bedroom, First Floor Laundry, First Floor Full Bath, Laundry Hook-Up in Unit | |
| Range, Microwave, Dishwasher, Refrigerator, Washer, Dryer | |
| Not in DB | |
| — | |
| — | |
| Park | |
| Wood Burning |
Tax History
| Year | Property Taxes |
|---|---|
| 2016 | $3,708 |
| 2018 | $3,742 |
| 2021 | $3,774 |
Contact Agent
Nearby Similar Homes
Nearby Sold Comparables
Contact Agent
Listing Provided By
Chicagoland Realty Group Partners LLC

