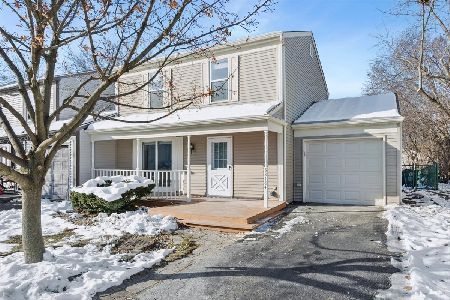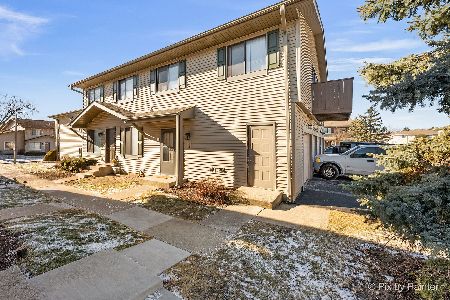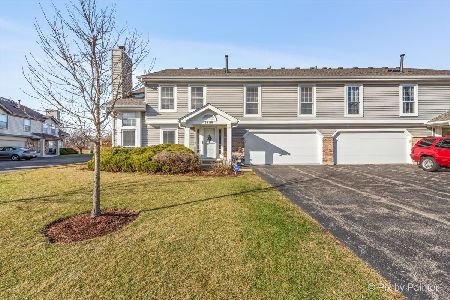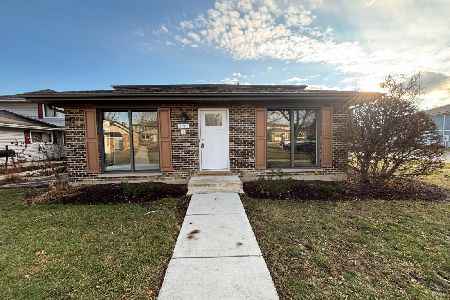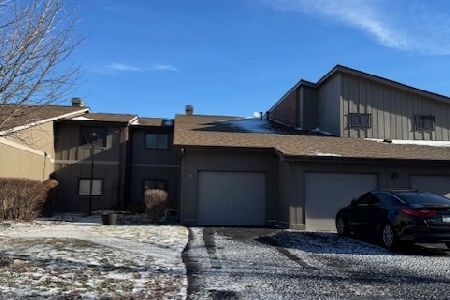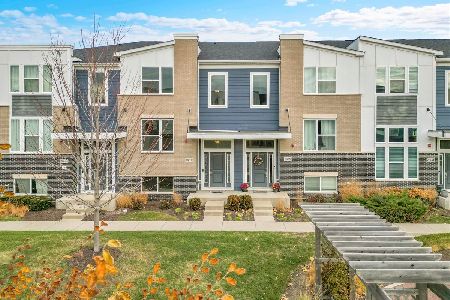3S141 Briarwood Drive, Warrenville, Illinois 60555
$179,000
|
Sold
|
|
| Status: | Closed |
| Sqft: | 1,248 |
| Cost/Sqft: | $144 |
| Beds: | 3 |
| Baths: | 2 |
| Year Built: | 1978 |
| Property Taxes: | $3,435 |
| Days On Market: | 2716 |
| Lot Size: | 0,00 |
Description
Motivated Seller!!Best location in the neighborhood! Spacious 3 Bed 1.5 Bath end-unit Townhome. Wood laminate flooring throughout main level. Large family room is light and bright with dual sliding doors providing views to the tranquil stream and wooded green space behind the home. Fireplace to warm your winter nights. White cabinets in kitchen with eating area. Separate laundry area with Washer and Dryer included! Freshly painted main level. Extra deep 1-car garage. Master Bedroom upstairs with large walk-in closet and access to full bath. Carpet and interior professionally cleaned. Home has newer exterior siding, and some mechanicals- Furnace and a/c 2016, water heater 2017, exterior siding 2016, reverse osmosis system added 2018. Close to expressways, shopping and Wheaton schools.
Property Specifics
| Condos/Townhomes | |
| 2 | |
| — | |
| 1978 | |
| None | |
| — | |
| No | |
| — |
| Du Page | |
| Edgebrook | |
| 20 / Monthly | |
| Insurance | |
| Public | |
| Public Sewer | |
| 10053915 | |
| 0434221012 |
Nearby Schools
| NAME: | DISTRICT: | DISTANCE: | |
|---|---|---|---|
|
Grade School
Bower Elementary School |
200 | — | |
|
Middle School
Hubble Middle School |
200 | Not in DB | |
|
High School
Wheaton Warrenville South H S |
200 | Not in DB | |
Property History
| DATE: | EVENT: | PRICE: | SOURCE: |
|---|---|---|---|
| 6 Dec, 2018 | Sold | $179,000 | MRED MLS |
| 17 Oct, 2018 | Under contract | $179,999 | MRED MLS |
| — | Last price change | $188,000 | MRED MLS |
| 24 Aug, 2018 | Listed for sale | $190,000 | MRED MLS |
| 16 Dec, 2019 | Sold | $190,000 | MRED MLS |
| 29 Oct, 2019 | Under contract | $190,000 | MRED MLS |
| 18 Oct, 2019 | Listed for sale | $190,000 | MRED MLS |
Room Specifics
Total Bedrooms: 3
Bedrooms Above Ground: 3
Bedrooms Below Ground: 0
Dimensions: —
Floor Type: Carpet
Dimensions: —
Floor Type: Carpet
Full Bathrooms: 2
Bathroom Amenities: —
Bathroom in Basement: 0
Rooms: No additional rooms
Basement Description: None
Other Specifics
| 1 | |
| Concrete Perimeter | |
| Asphalt | |
| Patio, Storms/Screens, End Unit | |
| Common Grounds,Stream(s),Wooded | |
| 48 X 65 | |
| — | |
| — | |
| Wood Laminate Floors, First Floor Laundry | |
| Range, Dishwasher, Refrigerator, Washer, Dryer | |
| Not in DB | |
| — | |
| — | |
| — | |
| Attached Fireplace Doors/Screen, Gas Starter |
Tax History
| Year | Property Taxes |
|---|---|
| 2018 | $3,435 |
| 2019 | $3,542 |
Contact Agent
Nearby Similar Homes
Nearby Sold Comparables
Contact Agent
Listing Provided By
Berkshire Hathaway HomeServices KoenigRubloff

