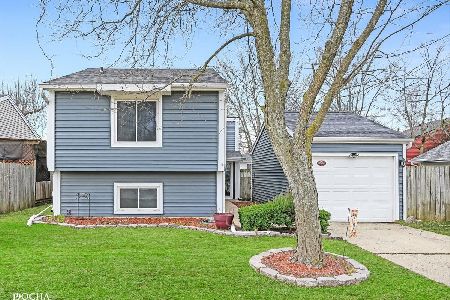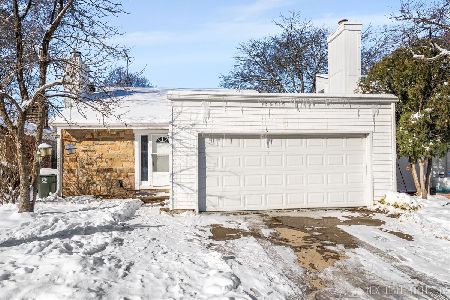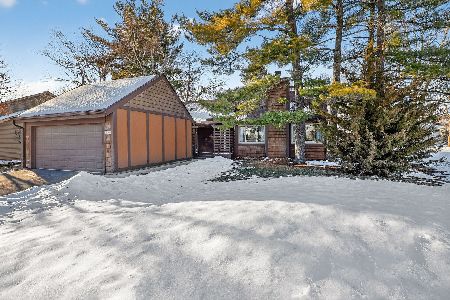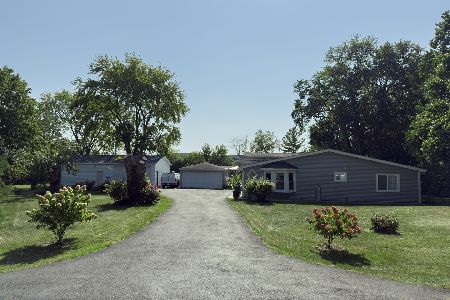3S141 Sunset Drive, Warrenville, Illinois 60555
$269,900
|
Sold
|
|
| Status: | Closed |
| Sqft: | 1,880 |
| Cost/Sqft: | $146 |
| Beds: | 3 |
| Baths: | 3 |
| Year Built: | 1984 |
| Property Taxes: | $5,476 |
| Days On Market: | 2156 |
| Lot Size: | 0,21 |
Description
Absolutely outstanding with updated custom quality features throughout. Beautiful kitchen with high end stainless appliances, granite counters and back-splash, designer lighting, and wood cabinetry. Wonderful 4 season room addition with vaulted ceiling, and floor to ceiling brick fireplace, and French pane doors. Master bedroom with High-end made in Spain Pergo type Golden Oak flooring, walk-in closet, and private bath, beautiful elevated vanity, and ceramic tile, & jetted tub. Upgraded front exterior door and sidelights. Oak staircase, upgraded woodwork, white 6 panel doors doors and trim. Ceiling fans. Upgraded flooring throughout. Updated lighting throughout. Updated Bathrooms. French pane windows and doors. Central air, fireplace, 2 car attached garage, fenced yard, large deck, and storage building. Agents see Agent to Agent Remarks.
Property Specifics
| Single Family | |
| — | |
| Colonial | |
| 1984 | |
| None | |
| — | |
| No | |
| 0.21 |
| Du Page | |
| Summerlakes | |
| 40 / Monthly | |
| Clubhouse,Exercise Facilities,Pool | |
| Public | |
| Public Sewer | |
| 10658909 | |
| 0433208023 |
Property History
| DATE: | EVENT: | PRICE: | SOURCE: |
|---|---|---|---|
| 28 Apr, 2020 | Sold | $269,900 | MRED MLS |
| 7 Mar, 2020 | Under contract | $275,000 | MRED MLS |
| 6 Mar, 2020 | Listed for sale | $275,000 | MRED MLS |
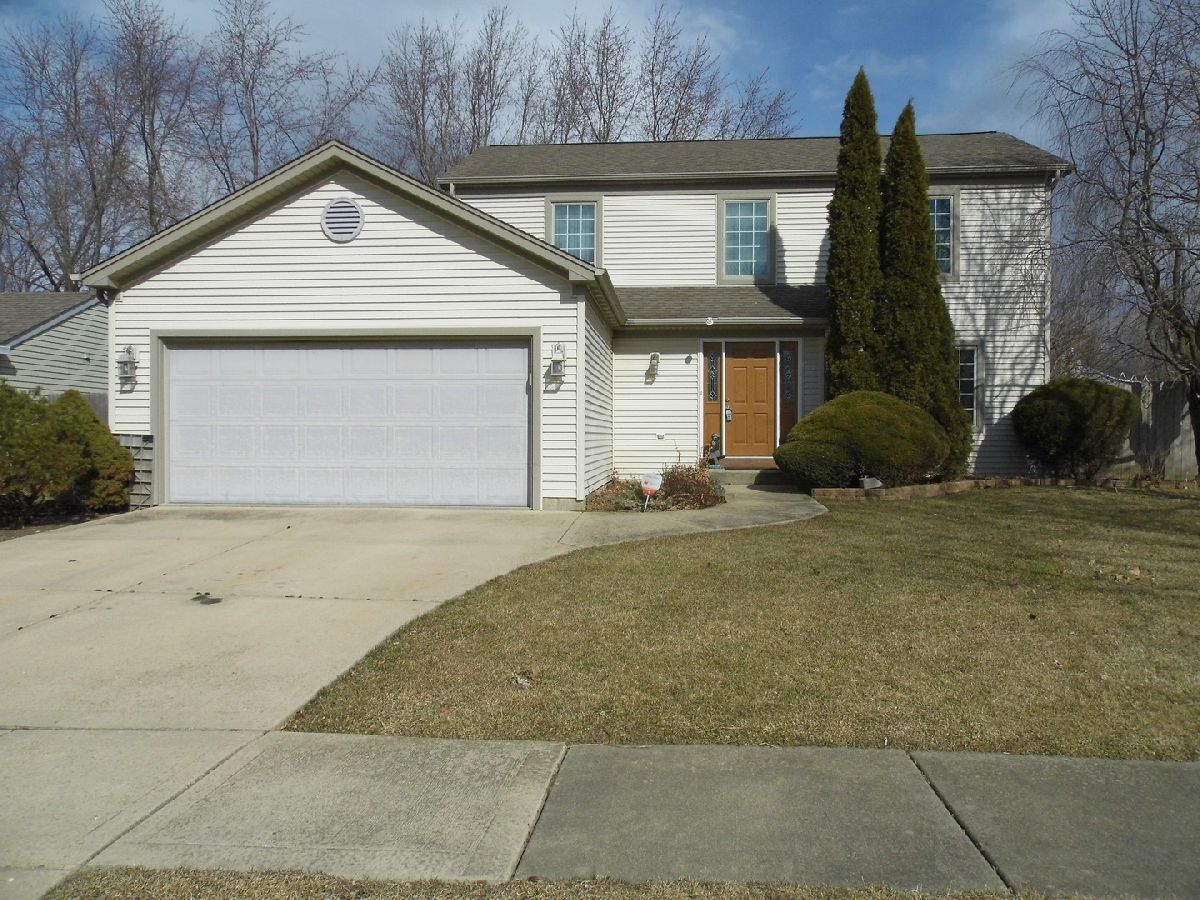
Room Specifics
Total Bedrooms: 3
Bedrooms Above Ground: 3
Bedrooms Below Ground: 0
Dimensions: —
Floor Type: Wood Laminate
Dimensions: —
Floor Type: Wood Laminate
Full Bathrooms: 3
Bathroom Amenities: Whirlpool
Bathroom in Basement: 0
Rooms: Heated Sun Room,Foyer
Basement Description: Crawl
Other Specifics
| 2 | |
| Concrete Perimeter | |
| Concrete | |
| Deck, Hot Tub, Fire Pit | |
| Corner Lot,Fenced Yard,Landscaped,Mature Trees | |
| 75 X 127 X 104 X 92 | |
| — | |
| Full | |
| Vaulted/Cathedral Ceilings, Wood Laminate Floors, Second Floor Laundry, Built-in Features | |
| Range, Microwave, Dishwasher, Refrigerator, Washer, Dryer, Disposal, Stainless Steel Appliance(s) | |
| Not in DB | |
| Clubhouse, Park, Pool, Curbs, Sidewalks, Street Lights, Street Paved | |
| — | |
| — | |
| Wood Burning, Gas Starter, Includes Accessories |
Tax History
| Year | Property Taxes |
|---|---|
| 2020 | $5,476 |
Contact Agent
Nearby Similar Homes
Nearby Sold Comparables
Contact Agent
Listing Provided By
Premier Living Properties

