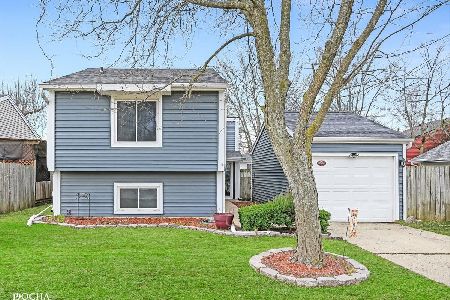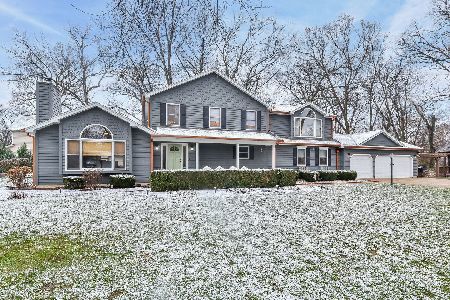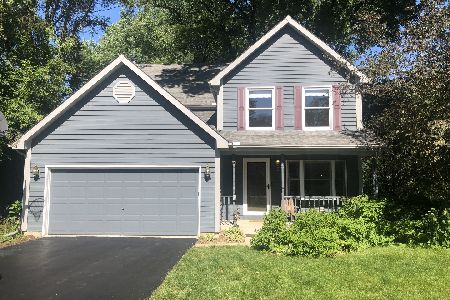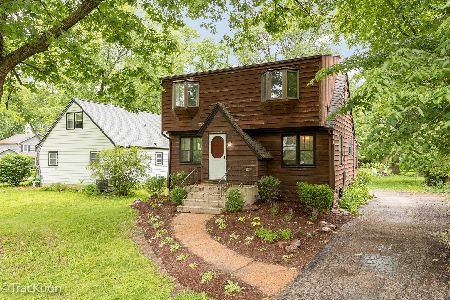3S211 Home Avenue, Warrenville, Illinois 60555
$406,500
|
Sold
|
|
| Status: | Closed |
| Sqft: | 2,805 |
| Cost/Sqft: | $149 |
| Beds: | 3 |
| Baths: | 3 |
| Year Built: | 1996 |
| Property Taxes: | $8,338 |
| Days On Market: | 2305 |
| Lot Size: | 0,58 |
Description
Set among towering maples this refined beauty is the perfect place to come home to. Gorgeous updates inside and out. Stunning two tone maple kitchen done in driftwood and mocha finishes, quartz ctops, professional grade appliances and so much more. Very generous room sizes with a floorplan that just "flows" - great for entertaining! Huge master bedroom with volume ceilings and his and hers walk in closets. Tons of storage in garage attic and shed. Easy care, award winning, perennial gardens. Relaxing 16ft cedar gazebo is the perfect place to unwind and watch your favorite shows (yes, TV will stay). Dist 200 schools. Wonderful location close to I-88, metra, library, community center, prairie path, forest preserves and shopping. Make an appt, come take a look, you'll be glad you did. Home Warranty included. Owned by managing broker.
Property Specifics
| Single Family | |
| — | |
| — | |
| 1996 | |
| None | |
| — | |
| No | |
| 0.58 |
| Du Page | |
| — | |
| 0 / Not Applicable | |
| None | |
| Private Well | |
| Septic-Mechanical, Septic-Private | |
| 10542679 | |
| 0434103015 |
Nearby Schools
| NAME: | DISTRICT: | DISTANCE: | |
|---|---|---|---|
|
Grade School
Bower Elementary School |
200 | — | |
|
Middle School
Hubble Middle School |
200 | Not in DB | |
|
High School
Wheaton Warrenville South H S |
200 | Not in DB | |
Property History
| DATE: | EVENT: | PRICE: | SOURCE: |
|---|---|---|---|
| 24 Feb, 2020 | Sold | $406,500 | MRED MLS |
| 6 Jan, 2020 | Under contract | $417,500 | MRED MLS |
| — | Last price change | $419,900 | MRED MLS |
| 9 Oct, 2019 | Listed for sale | $419,900 | MRED MLS |
| 23 Jan, 2024 | Sold | $512,000 | MRED MLS |
| 10 Dec, 2023 | Under contract | $499,900 | MRED MLS |
| 6 Dec, 2023 | Listed for sale | $499,900 | MRED MLS |
Room Specifics
Total Bedrooms: 3
Bedrooms Above Ground: 3
Bedrooms Below Ground: 0
Dimensions: —
Floor Type: Carpet
Dimensions: —
Floor Type: Wood Laminate
Full Bathrooms: 3
Bathroom Amenities: Whirlpool,Separate Shower,Double Sink
Bathroom in Basement: 0
Rooms: Eating Area,Foyer
Basement Description: Crawl
Other Specifics
| 3 | |
| Concrete Perimeter | |
| Brick,Concrete | |
| Porch, Brick Paver Patio, Outdoor Grill, Fire Pit | |
| Corner Lot,Landscaped,Wooded,Mature Trees | |
| 282 X 90 | |
| — | |
| Full | |
| Vaulted/Cathedral Ceilings, Wood Laminate Floors, First Floor Laundry, Walk-In Closet(s) | |
| Range, Microwave, Refrigerator, Washer, Dryer, Disposal, Stainless Steel Appliance(s), Water Softener Owned | |
| Not in DB | |
| Street Paved | |
| — | |
| — | |
| Gas Log |
Tax History
| Year | Property Taxes |
|---|---|
| 2020 | $8,338 |
| 2024 | $10,256 |
Contact Agent
Nearby Similar Homes
Nearby Sold Comparables
Contact Agent
Listing Provided By
Sanders & Company Real Estate







