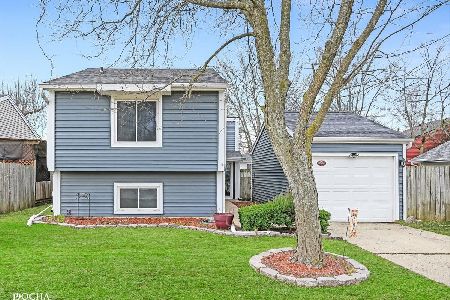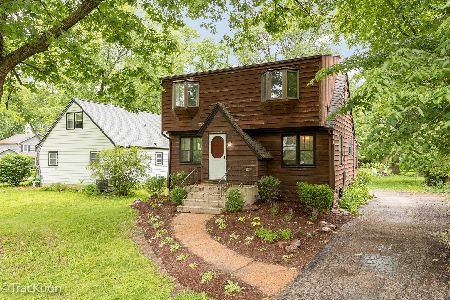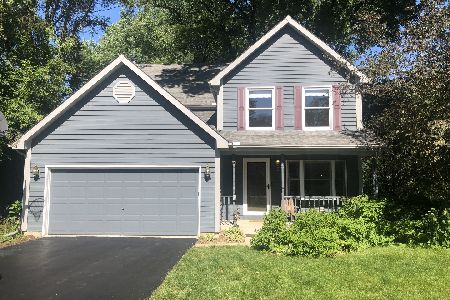3S211 Home Avenue, Warrenville, Illinois 60555
$512,000
|
Sold
|
|
| Status: | Closed |
| Sqft: | 2,805 |
| Cost/Sqft: | $178 |
| Beds: | 3 |
| Baths: | 3 |
| Year Built: | 1996 |
| Property Taxes: | $10,256 |
| Days On Market: | 785 |
| Lot Size: | 0,58 |
Description
This impressive one-of-a-kind home on more than 1/2 acre lot with mature trees will captivate you as soon as you pull into the driveway! Enter the welcoming 2 story foyer and enjoy the inviting floor plan with huge room sizes. Enjoy the living room with vaulted ceiling featuring dramatic arched window and a gas fireplace, perfect for cozying up with a good book. A formal dining room beckons you to entertain with tray ceiling and plenty of space. The eat-in chef's kitchen is fully equipped with stainless steel appliances, breakfast bar, closet pantry, reverse osmosis spigot, and quartz countertops. The 21 x 22 family room is a great space for family activities or just hanging out. Venture upstairs to the primary bedroom suite with 2 closets and private bathroom with whirlpool tub, double sinks, separate shower and linen closet. Two more bedrooms and full bathroom with new vanity complete the 2nd level. You'll love having a heated 3 car attached garage for all your "toys", outdoor shed, firepit, gazebo, playset, and gas grill - the perfect setting for your outdoor parties. This meticulously maintained home includes 200 amp electrical service, water softener, humidifier. Recent improvements: 2020- New dishwasher, water filtration system and reverse osmosis system installed, new garage attic ladder, new smart smoke detectors and smart thermostat, fresh paint; 2021- Storage hooks in garage installed, new sump pump and back up system; 2022 - New ceiling fan in living room, new well tank; 2023 - Hall bathroom new vanity/paint/trim, new utility sink in laundry room, new carpet in living room/dining room/bedrooms, fresh paint on walls/trim/doors, new light fixtures in 2nd and 3rd bedrooms. Excellent schools and convenient location near shopping, restaurants, and minutes to I-88. Don't miss out on this great home.
Property Specifics
| Single Family | |
| — | |
| — | |
| 1996 | |
| — | |
| — | |
| No | |
| 0.58 |
| Du Page | |
| — | |
| 0 / Not Applicable | |
| — | |
| — | |
| — | |
| 11937879 | |
| 0434103015 |
Nearby Schools
| NAME: | DISTRICT: | DISTANCE: | |
|---|---|---|---|
|
Grade School
Bower Elementary School |
200 | — | |
|
Middle School
Hubble Middle School |
200 | Not in DB | |
|
High School
Wheaton Warrenville South H S |
200 | Not in DB | |
Property History
| DATE: | EVENT: | PRICE: | SOURCE: |
|---|---|---|---|
| 24 Feb, 2020 | Sold | $406,500 | MRED MLS |
| 6 Jan, 2020 | Under contract | $417,500 | MRED MLS |
| — | Last price change | $419,900 | MRED MLS |
| 9 Oct, 2019 | Listed for sale | $419,900 | MRED MLS |
| 23 Jan, 2024 | Sold | $512,000 | MRED MLS |
| 10 Dec, 2023 | Under contract | $499,900 | MRED MLS |
| 6 Dec, 2023 | Listed for sale | $499,900 | MRED MLS |
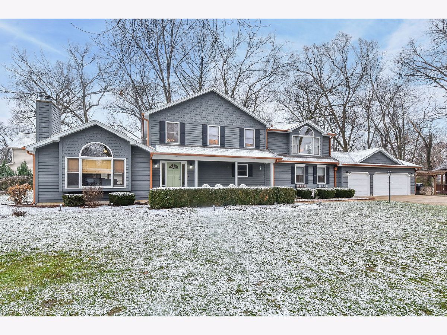
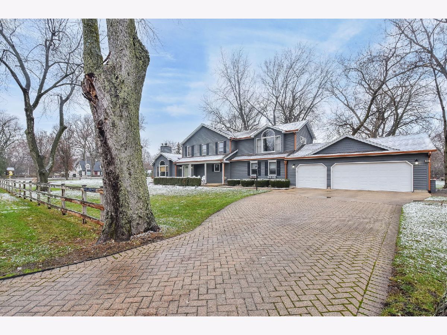
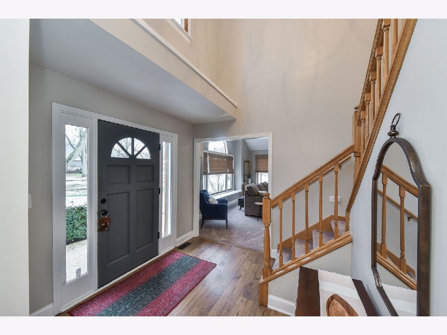
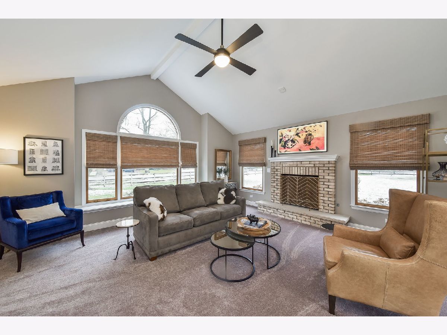
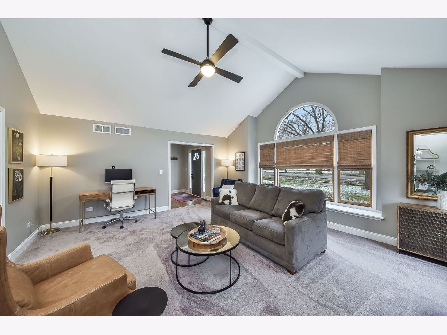
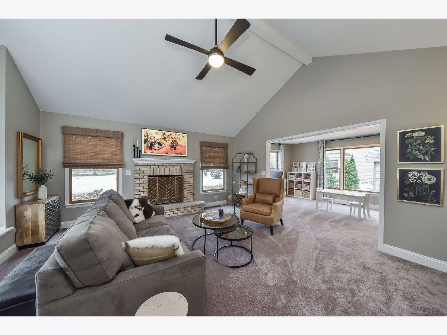
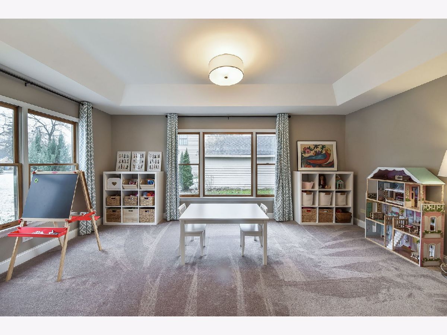
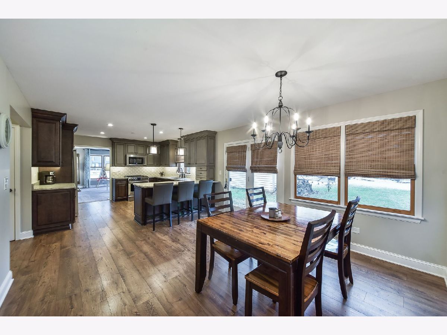
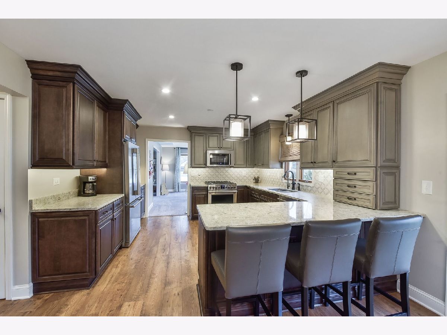
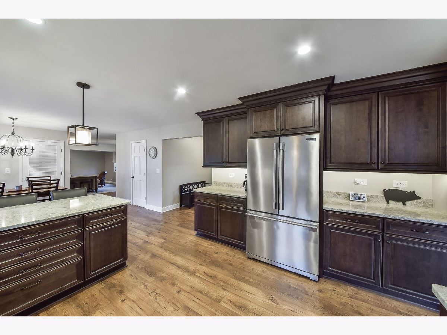
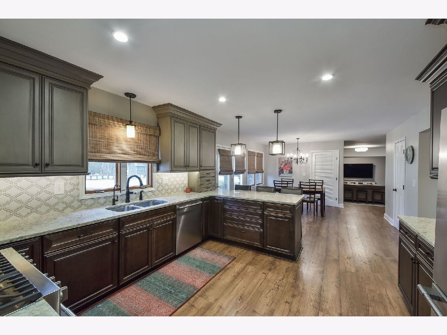
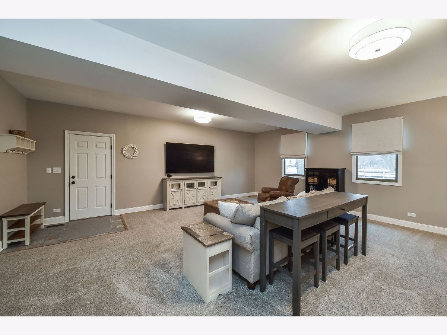
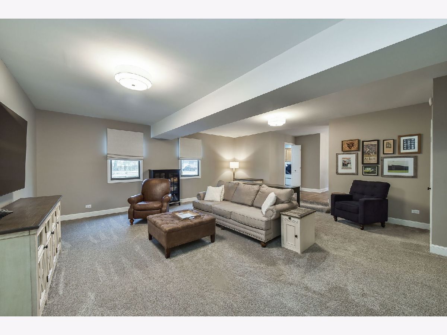
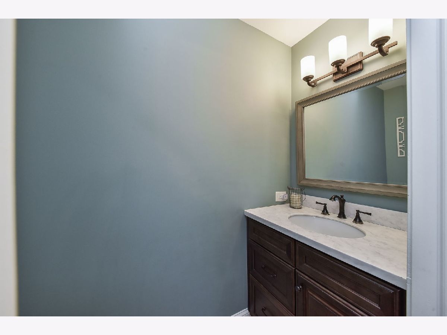
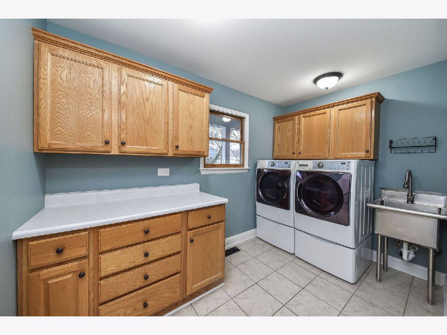
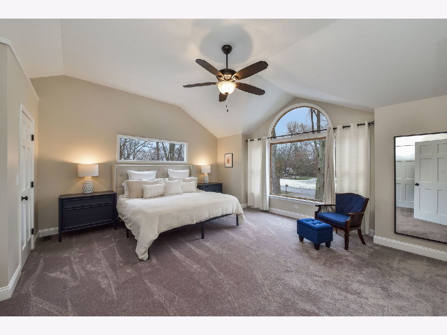
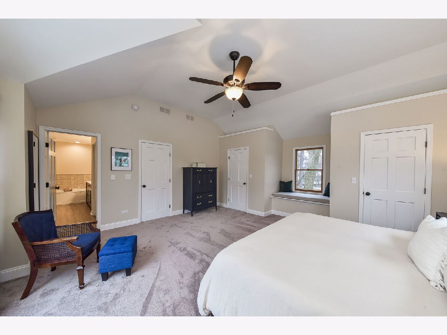
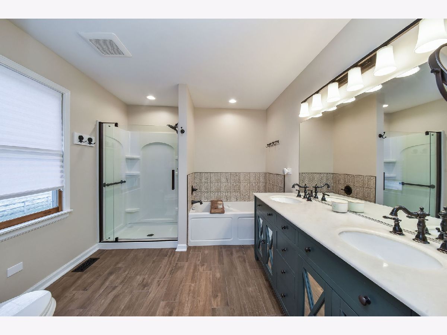
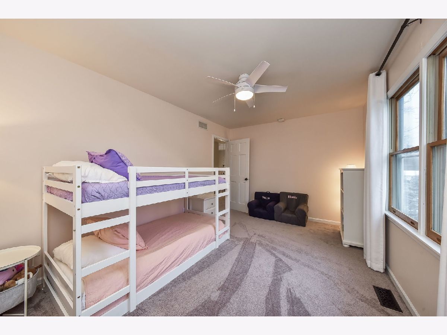
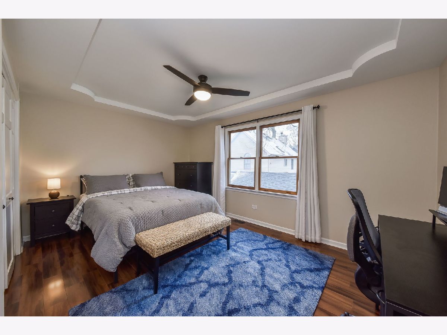
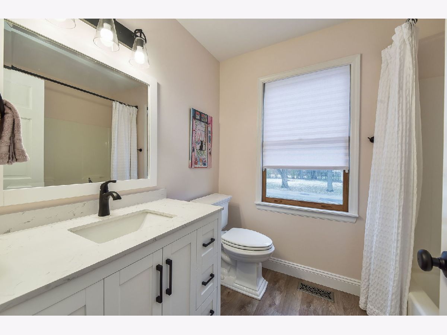
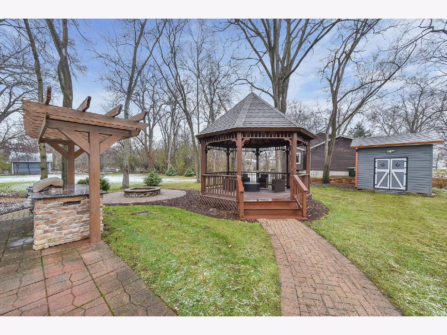
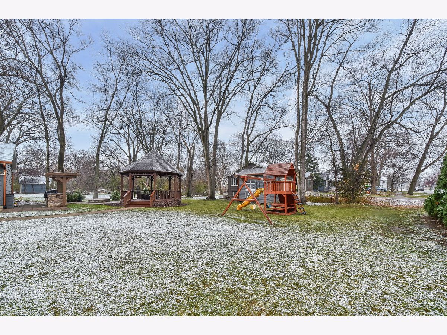
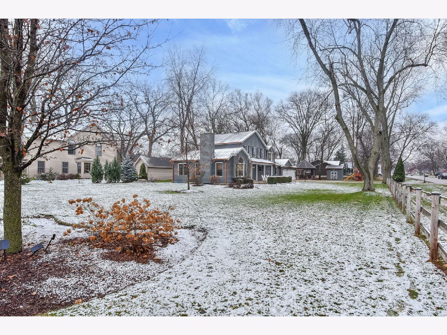
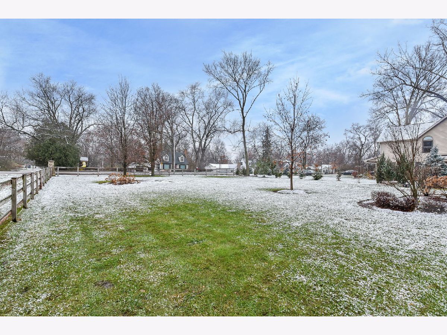
Room Specifics
Total Bedrooms: 3
Bedrooms Above Ground: 3
Bedrooms Below Ground: 0
Dimensions: —
Floor Type: —
Dimensions: —
Floor Type: —
Full Bathrooms: 3
Bathroom Amenities: Whirlpool,Separate Shower,Double Sink
Bathroom in Basement: 0
Rooms: —
Basement Description: Crawl
Other Specifics
| 3 | |
| — | |
| Brick,Concrete | |
| — | |
| — | |
| 282 X 90 | |
| — | |
| — | |
| — | |
| — | |
| Not in DB | |
| — | |
| — | |
| — | |
| — |
Tax History
| Year | Property Taxes |
|---|---|
| 2020 | $8,338 |
| 2024 | $10,256 |
Contact Agent
Nearby Similar Homes
Nearby Sold Comparables
Contact Agent
Listing Provided By
Realty Executives Premiere

