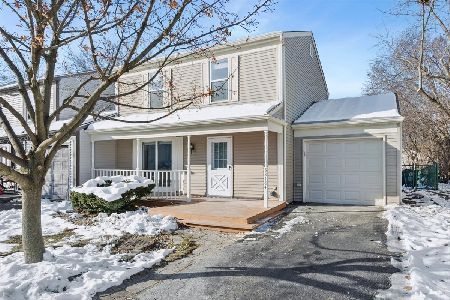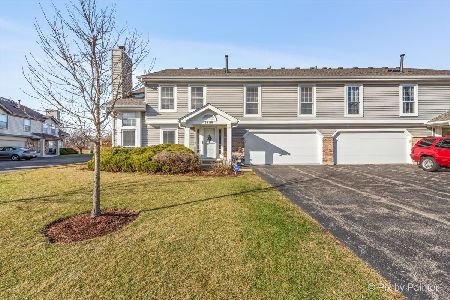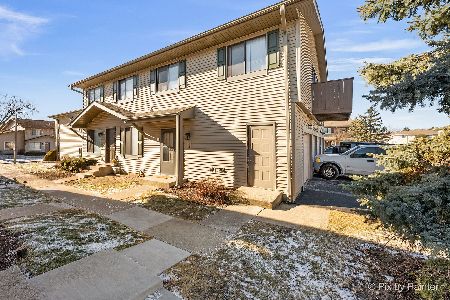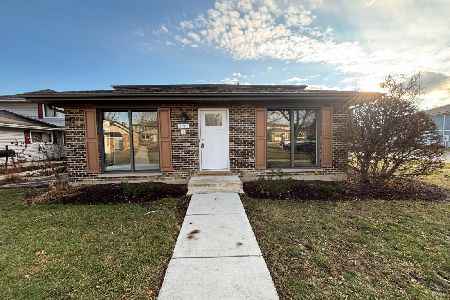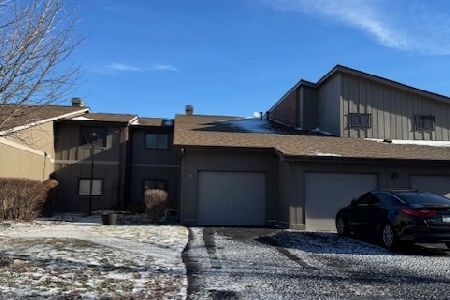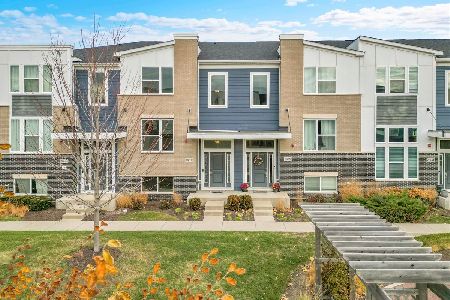3S218 Twin Pines Drive, Warrenville, Illinois 60555
$165,000
|
Sold
|
|
| Status: | Closed |
| Sqft: | 1,248 |
| Cost/Sqft: | $132 |
| Beds: | 3 |
| Baths: | 2 |
| Year Built: | 1978 |
| Property Taxes: | $3,052 |
| Days On Market: | 3363 |
| Lot Size: | 0,00 |
Description
Updated chef's kitchen with white cabinetry, newer counter tops and back splash~Newer appliances--dishwasher, French-door refrigerator, microwave, washer, and dryer~Newer air conditioner and furnace in 2016~New roof, siding, and gutters in 2015~Living room has laminate flooring & gray walls~FR offers laminate flooring and French doors to lovely deck that has lattice privacy panels~Master bedroom has carpeting and blinds and opens to updated bath with tub/shower and newer ceramic tile from floor-to-ceiling, newer mirror, faucets, and pedestal bowl~Bedrooms two and three have carpeting, blinds, and bedroom three has ceiling fan~Hall bath has been updated with white vanity, new mirror, faucets, and tub/shower has gorgeous large rectangular tile from floor to ceiling~Garage has sealed floor in 2015~Neighborhood park, great road access, close to shopping and restaurants! Make this your next home!
Property Specifics
| Condos/Townhomes | |
| 2 | |
| — | |
| 1978 | |
| None | |
| — | |
| No | |
| — |
| Du Page | |
| Edgebrook | |
| 19 / Monthly | |
| Insurance | |
| Public | |
| Public Sewer | |
| 09387896 | |
| 0434119048 |
Nearby Schools
| NAME: | DISTRICT: | DISTANCE: | |
|---|---|---|---|
|
Grade School
Bower Elementary School |
200 | — | |
|
Middle School
Hubble Middle School |
200 | Not in DB | |
|
High School
Wheaton Warrenville South H S |
200 | Not in DB | |
Property History
| DATE: | EVENT: | PRICE: | SOURCE: |
|---|---|---|---|
| 29 Dec, 2016 | Sold | $165,000 | MRED MLS |
| 15 Nov, 2016 | Under contract | $164,900 | MRED MLS |
| 14 Nov, 2016 | Listed for sale | $164,900 | MRED MLS |
Room Specifics
Total Bedrooms: 3
Bedrooms Above Ground: 3
Bedrooms Below Ground: 0
Dimensions: —
Floor Type: Carpet
Dimensions: —
Floor Type: Carpet
Full Bathrooms: 2
Bathroom Amenities: Soaking Tub
Bathroom in Basement: 0
Rooms: No additional rooms
Basement Description: Slab
Other Specifics
| 1 | |
| Concrete Perimeter | |
| Asphalt | |
| Patio | |
| Landscaped | |
| 35 X 65 X 35 X 65 | |
| — | |
| — | |
| Wood Laminate Floors, First Floor Bedroom, First Floor Laundry, First Floor Full Bath, Laundry Hook-Up in Unit | |
| Range, Microwave, Dishwasher, Refrigerator, Washer, Dryer, Disposal | |
| Not in DB | |
| — | |
| — | |
| Park | |
| — |
Tax History
| Year | Property Taxes |
|---|---|
| 2016 | $3,052 |
Contact Agent
Nearby Similar Homes
Nearby Sold Comparables
Contact Agent
Listing Provided By
Baird & Warner

