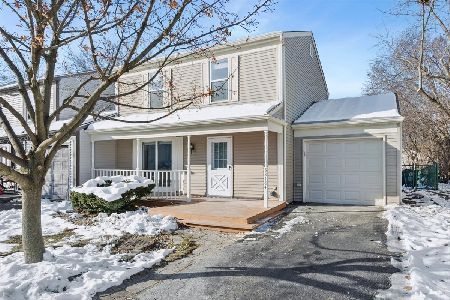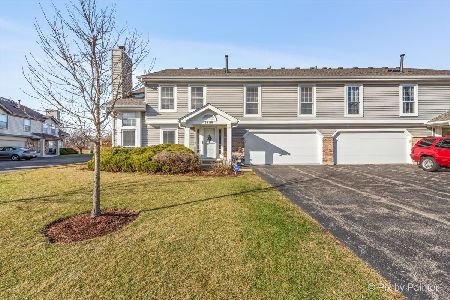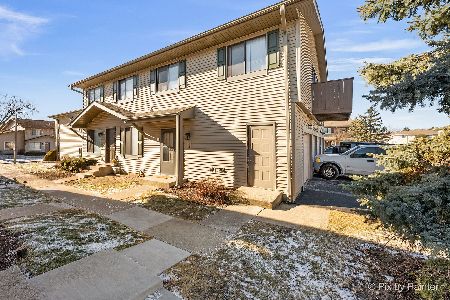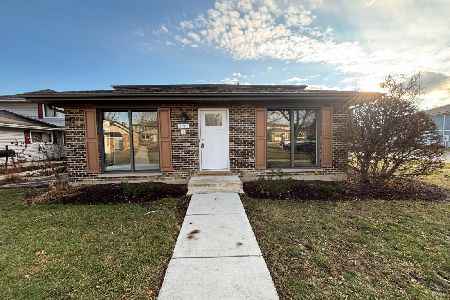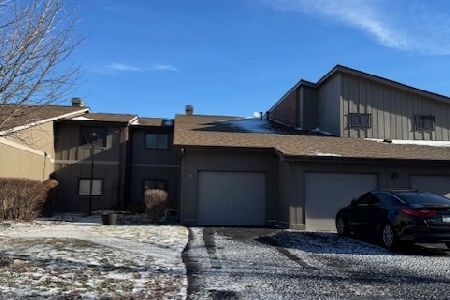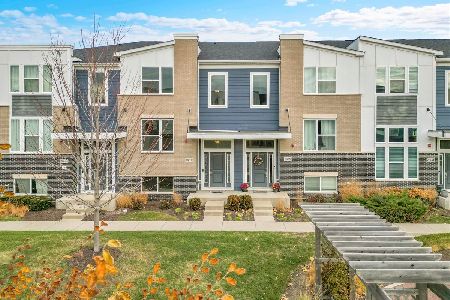3S226 Twin Pines Drive, Warrenville, Illinois 60555
$155,000
|
Sold
|
|
| Status: | Closed |
| Sqft: | 1,344 |
| Cost/Sqft: | $115 |
| Beds: | 3 |
| Baths: | 2 |
| Year Built: | 1978 |
| Property Taxes: | $3,408 |
| Days On Market: | 3727 |
| Lot Size: | 0,00 |
Description
SUPER AFFORDABLE & SPACIOUS END-UNIT Townhome with LOW ASSOCIATION FEES ($225 per YEAR)!! Freshly Painted Top to Bottom. UPDATED Carpet, Ceramic Tile & Gorgeous Hardwood Floors. REMODELED Kitchen Features: White Cabinetry, GRANITE Counter Tops & Stainless Steel Oven/Range, Micro & Dishwasher. Refrigerator, Washer & Dryer Included. Both Bathrooms Remodeld too! New Furnace 2014. HUGE Family Room with WoodBurning Fireplace and French Doors (Pella) leading to Brick Paver Stone Patio & Large yard. Master Bdrm with Walk-in closet & private bath access. Separate/Formal Living Room. New ROOF & Siding & Soffits & Gutters 2015. Neighborhood park just down the street. District 200 Schools. YOU WILL LOVE IT!!
Property Specifics
| Condos/Townhomes | |
| 2 | |
| — | |
| 1978 | |
| None | |
| CEDARWOOD | |
| No | |
| — |
| Du Page | |
| Edgebrook | |
| 17 / Monthly | |
| Insurance | |
| Public | |
| Public Sewer, Sewer-Storm | |
| 09086982 | |
| 0434119049 |
Nearby Schools
| NAME: | DISTRICT: | DISTANCE: | |
|---|---|---|---|
|
Grade School
Bower Elementary School |
200 | — | |
|
Middle School
Hubble Middle School |
200 | Not in DB | |
|
High School
Wheaton Warrenville South H S |
200 | Not in DB | |
Property History
| DATE: | EVENT: | PRICE: | SOURCE: |
|---|---|---|---|
| 21 Apr, 2016 | Sold | $155,000 | MRED MLS |
| 15 Feb, 2016 | Under contract | $154,900 | MRED MLS |
| — | Last price change | $157,500 | MRED MLS |
| 16 Nov, 2015 | Listed for sale | $159,900 | MRED MLS |
Room Specifics
Total Bedrooms: 3
Bedrooms Above Ground: 3
Bedrooms Below Ground: 0
Dimensions: —
Floor Type: Carpet
Dimensions: —
Floor Type: Carpet
Full Bathrooms: 2
Bathroom Amenities: —
Bathroom in Basement: 0
Rooms: No additional rooms
Basement Description: None
Other Specifics
| 1 | |
| Concrete Perimeter | |
| Asphalt | |
| Patio, End Unit | |
| Corner Lot | |
| 31X62X43X50X16 | |
| — | |
| — | |
| First Floor Laundry | |
| Range, Microwave, Dishwasher, Refrigerator, Washer, Dryer | |
| Not in DB | |
| — | |
| — | |
| Park | |
| Wood Burning |
Tax History
| Year | Property Taxes |
|---|---|
| 2016 | $3,408 |
Contact Agent
Nearby Similar Homes
Nearby Sold Comparables
Contact Agent
Listing Provided By
RE/MAX of Naperville

