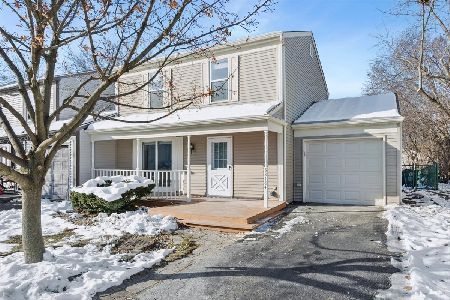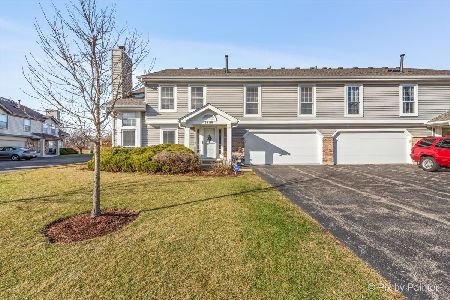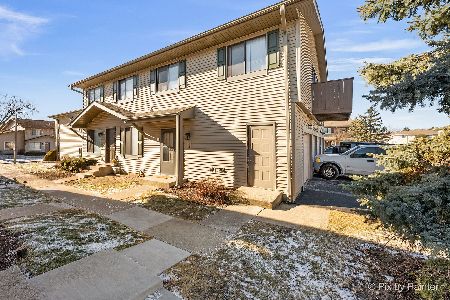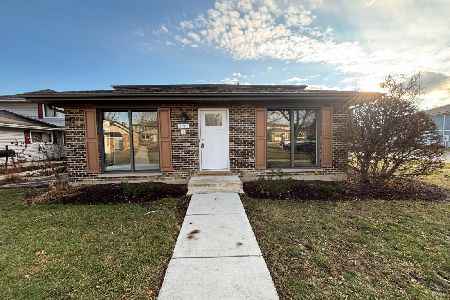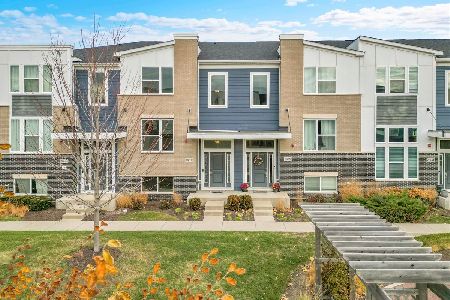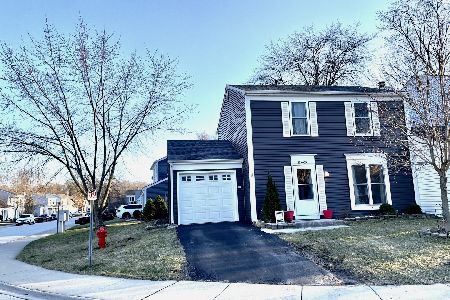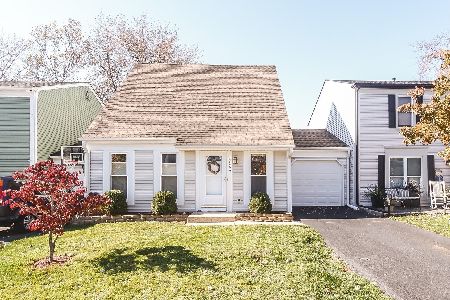3S256 Blackthorn Lane, Warrenville, Illinois 60555
$196,000
|
Sold
|
|
| Status: | Closed |
| Sqft: | 1,344 |
| Cost/Sqft: | $145 |
| Beds: | 3 |
| Baths: | 2 |
| Year Built: | 1978 |
| Property Taxes: | $3,755 |
| Days On Market: | 2436 |
| Lot Size: | 0,00 |
Description
MOVE RIGHT IN! Desirable Edgebrook, UPDATED 3 BR End Unit with NEWER Siding, NEWER Patio Door, NEWER Floors, NEWER Carpet, FRESHLY Painted, NEW Bath Vanities & Toilet, NEWER Appliances, and more! Relax on your front porch, or enjoy your fenced in Backyard backing to open area. Spacious Bedrooms, w/Master Bedroom Vaulted Ceiling and Walk in Closet. Plenty of Closet and Attic Storage! TOP Rated Wheaton/Warrenville Schools and conveniently located to I-88, Rt. 56, and Rt. 59. Enjoy the playground, Park District, Bike Path, Shops, Restaurants, and more!
Property Specifics
| Condos/Townhomes | |
| 2 | |
| — | |
| 1978 | |
| None | |
| — | |
| No | |
| — |
| Du Page | |
| Edgebrook | |
| 20 / Monthly | |
| None | |
| Community Well | |
| Public Sewer | |
| 10399279 | |
| 0434121016 |
Nearby Schools
| NAME: | DISTRICT: | DISTANCE: | |
|---|---|---|---|
|
Grade School
Bower Elementary School |
200 | — | |
|
Middle School
Hubble Middle School |
200 | Not in DB | |
|
High School
Wheaton Warrenville South H S |
200 | Not in DB | |
Property History
| DATE: | EVENT: | PRICE: | SOURCE: |
|---|---|---|---|
| 29 Dec, 2008 | Sold | $185,500 | MRED MLS |
| 28 Sep, 2008 | Under contract | $189,900 | MRED MLS |
| — | Last price change | $192,500 | MRED MLS |
| 7 Apr, 2008 | Listed for sale | $194,500 | MRED MLS |
| 16 Jul, 2019 | Sold | $196,000 | MRED MLS |
| 12 Jun, 2019 | Under contract | $195,000 | MRED MLS |
| — | Last price change | $197,500 | MRED MLS |
| 31 May, 2019 | Listed for sale | $197,500 | MRED MLS |
| 29 Jul, 2021 | Sold | $230,000 | MRED MLS |
| 24 Jun, 2021 | Under contract | $209,900 | MRED MLS |
| 19 Jun, 2021 | Listed for sale | $209,900 | MRED MLS |
Room Specifics
Total Bedrooms: 3
Bedrooms Above Ground: 3
Bedrooms Below Ground: 0
Dimensions: —
Floor Type: Carpet
Dimensions: —
Floor Type: Carpet
Full Bathrooms: 2
Bathroom Amenities: —
Bathroom in Basement: 0
Rooms: No additional rooms
Basement Description: None
Other Specifics
| 1 | |
| Concrete Perimeter | |
| Asphalt | |
| Patio, End Unit | |
| Common Grounds,Fenced Yard,Landscaped | |
| 35.5X71.19 | |
| — | |
| — | |
| Wood Laminate Floors | |
| Range, Dishwasher, Refrigerator, Washer, Dryer, Disposal | |
| Not in DB | |
| — | |
| — | |
| Park | |
| Wood Burning |
Tax History
| Year | Property Taxes |
|---|---|
| 2008 | $3,123 |
| 2019 | $3,755 |
| 2021 | $4,250 |
Contact Agent
Nearby Similar Homes
Nearby Sold Comparables
Contact Agent
Listing Provided By
RE/MAX Action

