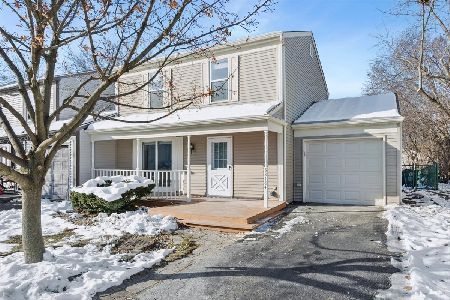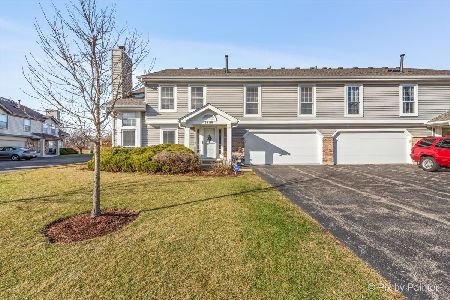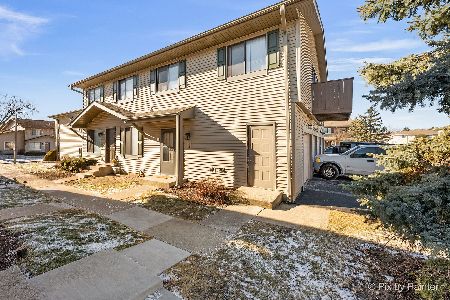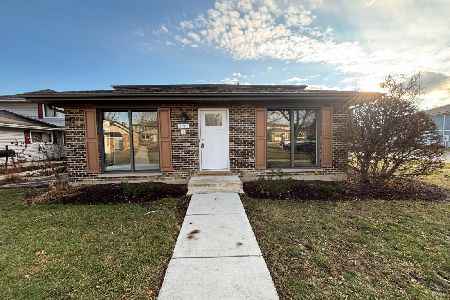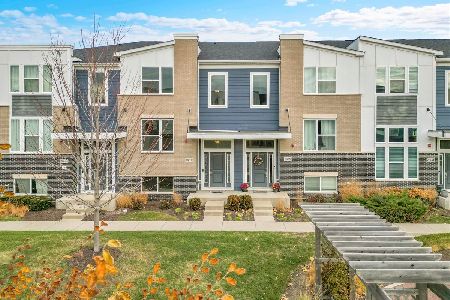3S266 Blackthorn Lane, Warrenville, Illinois 60555
$199,900
|
Sold
|
|
| Status: | Closed |
| Sqft: | 1,250 |
| Cost/Sqft: | $160 |
| Beds: | 2 |
| Baths: | 2 |
| Year Built: | 1978 |
| Property Taxes: | $3,698 |
| Days On Market: | 1910 |
| Lot Size: | 0,00 |
Description
BEAUTIFUL 2 story town home in desirable Edgebrook, ready for new owners! So much has been done here! Updated kitchen includes white cabinetry, stainless appliances, pantry and tons of counter space... Kitchen opens to family room, complete with gas Fireplace... 1st floor bedroom, can be used as a bedroom or home office. Updated 1st floor Full Bath, includes shower with custom tile work. 2nd floor boasts HUGE master bedroom, which can easily be converted back to 2 bedrooms. Updated upstairs bath, also includes beautiful custom tile work. Convenient full size Washer & Dryer located on 2nd Floor... Washer 2020... Large attic has pull down stairs, perfect for additional storage! Fenced yard, backs to lovely green space... Spacious Deck, perfect for Entertaining! Attached one car garage too! Town home that feels like a Single Family Home! Low HOA $240.00 Annually!
Property Specifics
| Condos/Townhomes | |
| 2 | |
| — | |
| 1978 | |
| None | |
| — | |
| No | |
| — |
| Du Page | |
| Edgebrook | |
| 240 / Annual | |
| Insurance | |
| Public | |
| Public Sewer | |
| 10926934 | |
| 0434121018 |
Nearby Schools
| NAME: | DISTRICT: | DISTANCE: | |
|---|---|---|---|
|
Grade School
Bower Elementary School |
200 | — | |
|
Middle School
Hubble Middle School |
200 | Not in DB | |
|
High School
Wheaton Warrenville South H S |
200 | Not in DB | |
Property History
| DATE: | EVENT: | PRICE: | SOURCE: |
|---|---|---|---|
| 18 Apr, 2011 | Sold | $114,460 | MRED MLS |
| 31 Jan, 2011 | Under contract | $118,000 | MRED MLS |
| 9 Dec, 2010 | Listed for sale | $118,000 | MRED MLS |
| 18 Dec, 2020 | Sold | $199,900 | MRED MLS |
| 6 Nov, 2020 | Under contract | $199,900 | MRED MLS |
| 6 Nov, 2020 | Listed for sale | $199,900 | MRED MLS |
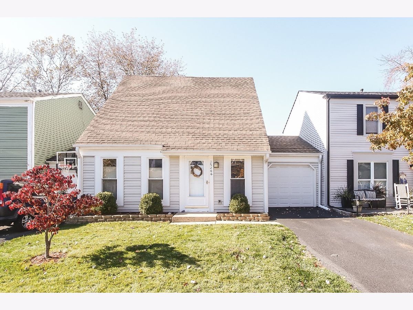
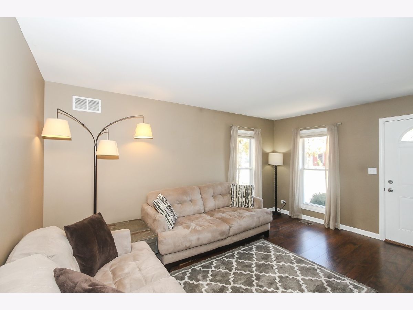
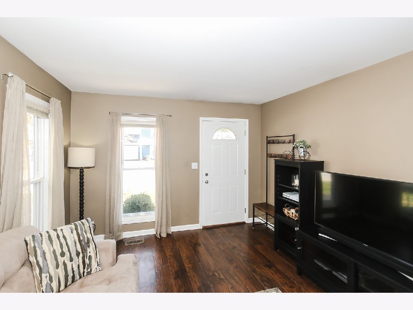
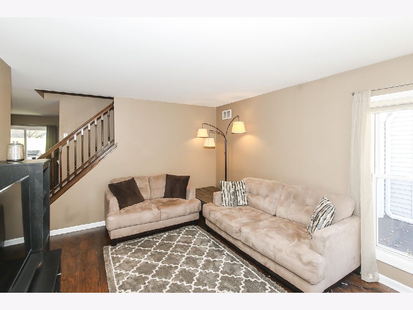
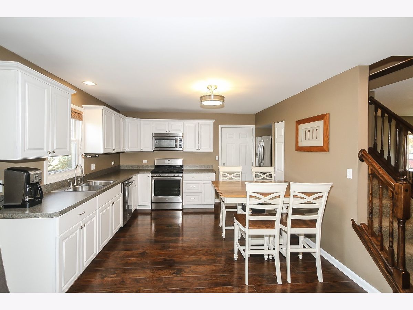
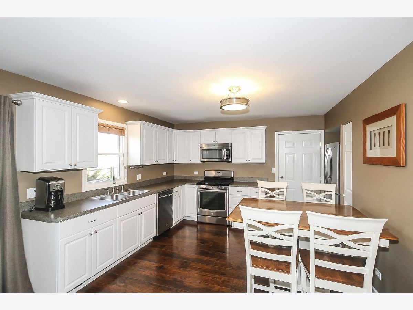
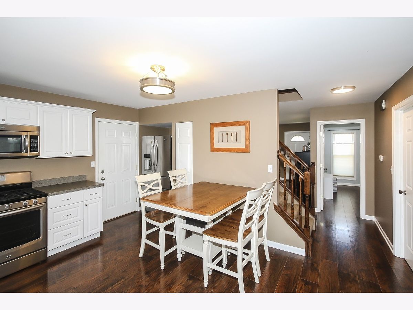
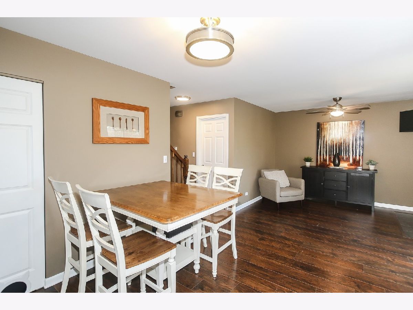
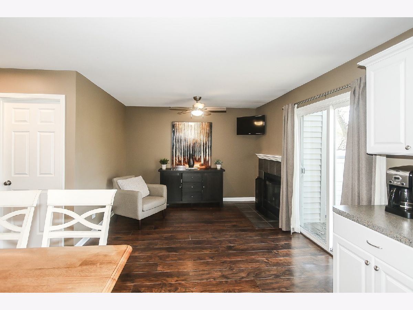
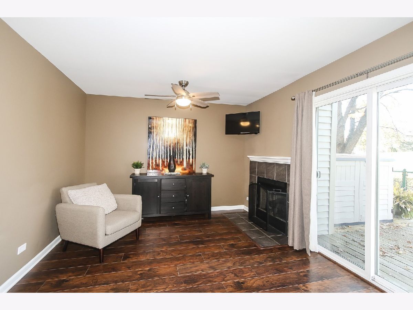
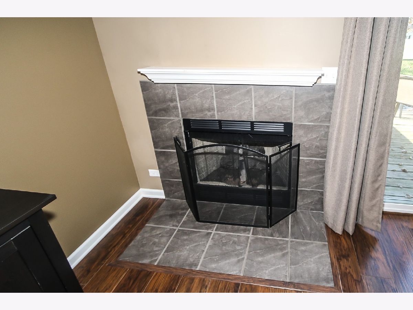
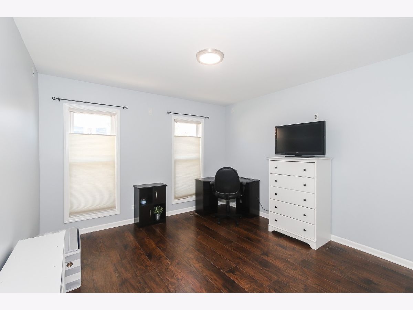
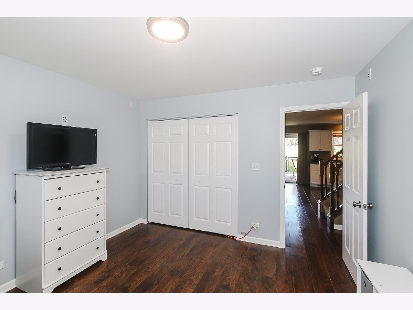
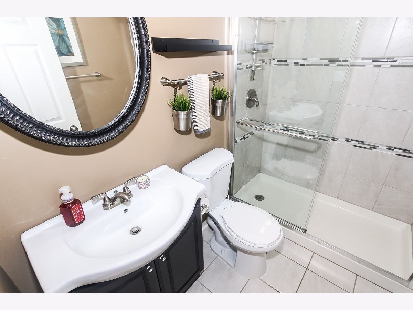
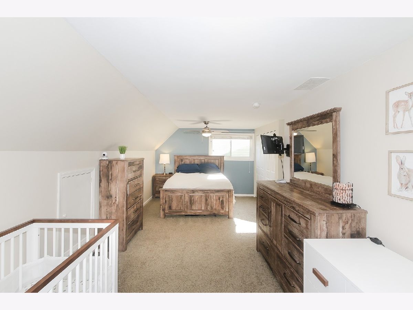
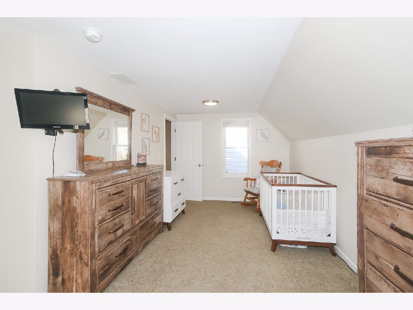
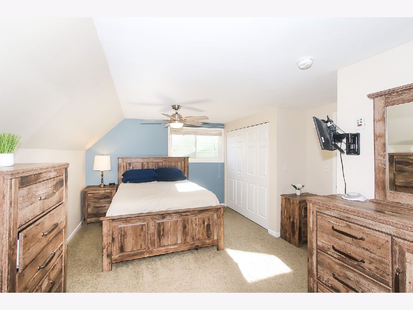
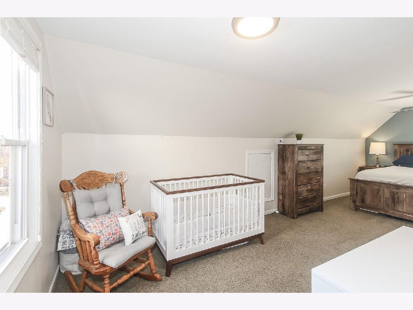
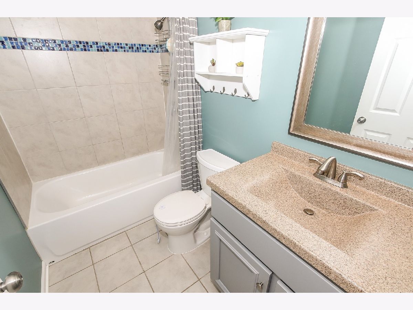
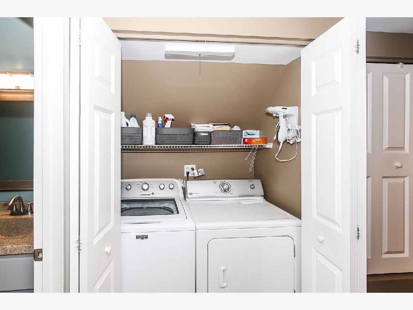
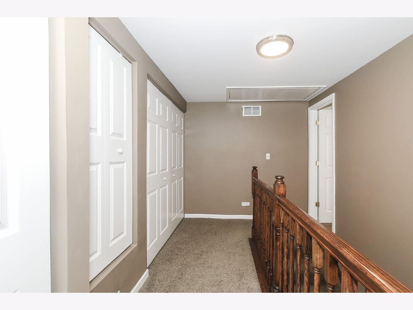
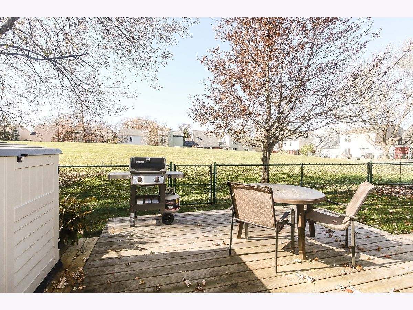
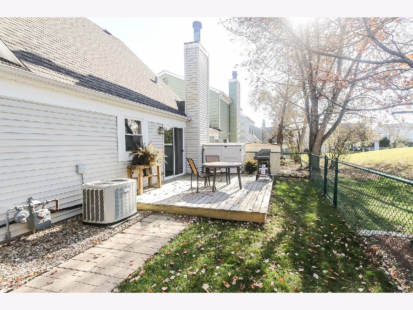
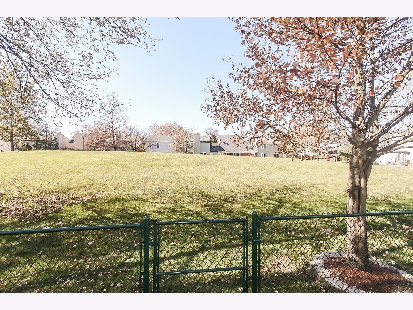
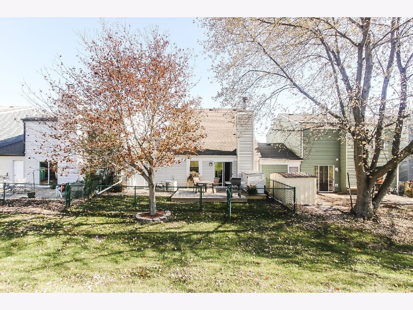
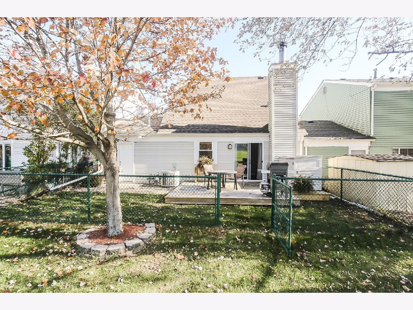
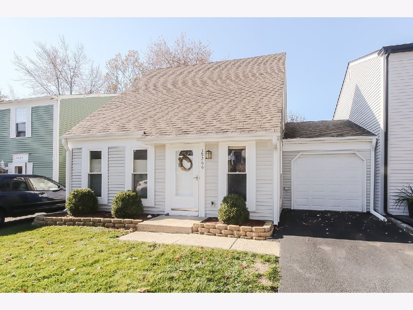
Room Specifics
Total Bedrooms: 2
Bedrooms Above Ground: 2
Bedrooms Below Ground: 0
Dimensions: —
Floor Type: Wood Laminate
Full Bathrooms: 2
Bathroom Amenities: Separate Shower
Bathroom in Basement: 0
Rooms: No additional rooms
Basement Description: Slab
Other Specifics
| 1 | |
| Concrete Perimeter | |
| Asphalt | |
| Deck | |
| Fenced Yard | |
| 34X65 | |
| — | |
| None | |
| Wood Laminate Floors, First Floor Bedroom, Second Floor Laundry, Laundry Hook-Up in Unit, Some Carpeting, Some Storm Doors | |
| Range, Microwave, Dishwasher, Refrigerator, Washer, Dryer, Disposal, Stainless Steel Appliance(s), Gas Oven | |
| Not in DB | |
| — | |
| — | |
| Park | |
| Gas Log, Gas Starter |
Tax History
| Year | Property Taxes |
|---|---|
| 2011 | $3,292 |
| 2020 | $3,698 |
Contact Agent
Nearby Similar Homes
Nearby Sold Comparables
Contact Agent
Listing Provided By
RE/MAX Central Inc.

