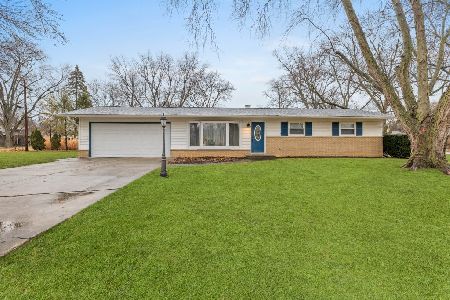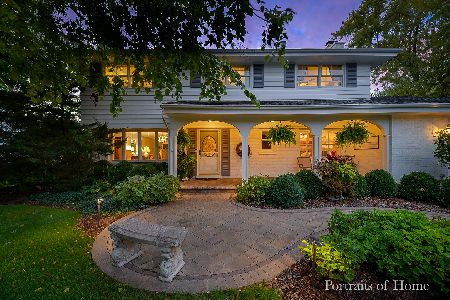3S261 Mulberry Lane, Glen Ellyn, Illinois 60137
$390,000
|
Sold
|
|
| Status: | Closed |
| Sqft: | 2,076 |
| Cost/Sqft: | $197 |
| Beds: | 4 |
| Baths: | 3 |
| Year Built: | 1968 |
| Property Taxes: | $9,849 |
| Days On Market: | 2518 |
| Lot Size: | 0,47 |
Description
Come see this absolutely charming home that's been transformed! Over $30k in Upgrades! Wallpaper gone, fresh paint throughout, NEW 4" Plank HARDWOOD FLOORS, Kitchen with new SS Appliances and gorgeous custom Pecan cabinetry with "pull outs." Family room with tongue & groove WALNUT accent wall & a gorgeous brick fireplace wall! This ALL BRICK home was quality built! See special upgrades like Pella High E casements, most with integrated pull down shades, sky lights scattered about, newer Full Light exterior doors... back Patio French door with large sidelights going out to the beautiful backyard with paver patio & cedar privacy fence, LIFETIME transferable architectural shingles & copper flashings! A floored attic (pull down staircase) above a "mechanics" garage! Finished basement with room for everyone! A great workroom downstairs complete with built-in storage cabinets. Curb Appeal Plus! This home has been admired for years and is located on the prettiest corner lot in the Wood
Property Specifics
| Single Family | |
| — | |
| Traditional | |
| 1968 | |
| Partial | |
| — | |
| No | |
| 0.47 |
| Du Page | |
| Glen Ellyn Woods | |
| 0 / Not Applicable | |
| None | |
| Private Well | |
| Public Sewer | |
| 10300796 | |
| 0534207003 |
Nearby Schools
| NAME: | DISTRICT: | DISTANCE: | |
|---|---|---|---|
|
Grade School
Briar Glen Elementary School |
89 | — | |
|
Middle School
Glen Crest Middle School |
89 | Not in DB | |
|
High School
Glenbard South High School |
87 | Not in DB | |
Property History
| DATE: | EVENT: | PRICE: | SOURCE: |
|---|---|---|---|
| 26 Jun, 2019 | Sold | $390,000 | MRED MLS |
| 31 May, 2019 | Under contract | $410,000 | MRED MLS |
| — | Last price change | $429,900 | MRED MLS |
| 7 Mar, 2019 | Listed for sale | $429,900 | MRED MLS |
Room Specifics
Total Bedrooms: 4
Bedrooms Above Ground: 4
Bedrooms Below Ground: 0
Dimensions: —
Floor Type: Carpet
Dimensions: —
Floor Type: Carpet
Dimensions: —
Floor Type: Carpet
Full Bathrooms: 3
Bathroom Amenities: Whirlpool
Bathroom in Basement: 0
Rooms: Breakfast Room,Foyer,Recreation Room,Workshop
Basement Description: Finished
Other Specifics
| 2 | |
| Concrete Perimeter | |
| Asphalt | |
| Brick Paver Patio | |
| Corner Lot | |
| 90 X 196 X 119 X 96 X 94 | |
| Pull Down Stair | |
| Full | |
| Skylight(s) | |
| Range, Microwave, Dishwasher, Refrigerator, Washer, Dryer, Disposal, Stainless Steel Appliance(s) | |
| Not in DB | |
| — | |
| — | |
| — | |
| Gas Log |
Tax History
| Year | Property Taxes |
|---|---|
| 2019 | $9,849 |
Contact Agent
Nearby Similar Homes
Nearby Sold Comparables
Contact Agent
Listing Provided By
RE/MAX Suburban






