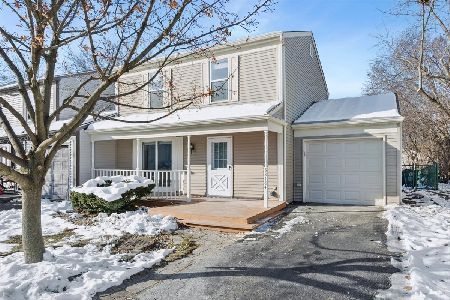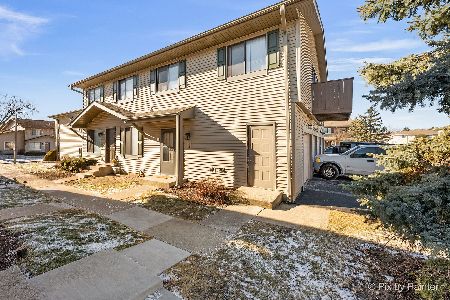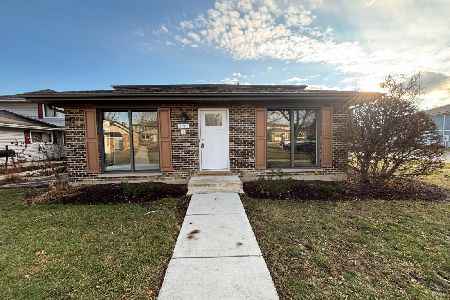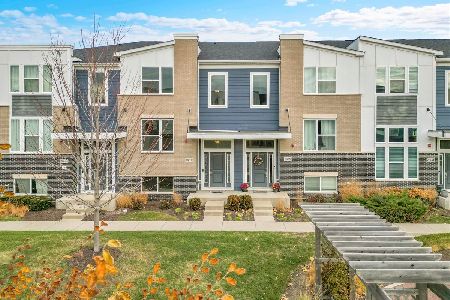3S277 Birchwood Drive, Warrenville, Illinois 60555
$290,000
|
Sold
|
|
| Status: | Closed |
| Sqft: | 1,248 |
| Cost/Sqft: | $232 |
| Beds: | 3 |
| Baths: | 2 |
| Year Built: | 1978 |
| Property Taxes: | $4,568 |
| Days On Market: | 217 |
| Lot Size: | 0,00 |
Description
Lovely updated townhome in super convenient Warrenville. Single family living in a home that is only attached at the garage and has a private (oasis-like) yard backing to community open space. Updated eat in kitchen with Maple? cabinets, solid surface counters and stainless/black appliances.. lovely tiled floor. Baths have been updated. New roof and siding 2016, New Water Heater 2019, new garage door opener 2019. Living room with fireplace. Master bedroom with walk in closet and bath access. White wood trim and doors throughout. Low assessment fee of $283.20 per YEAR. Wheaton/Warrenville district 200 schools!
Property Specifics
| Condos/Townhomes | |
| 2 | |
| — | |
| 1978 | |
| — | |
| BEECHWOOD | |
| No | |
| — |
| — | |
| Edgebrook | |
| 283 / Annual | |
| — | |
| — | |
| — | |
| 12402693 | |
| 0434121012 |
Nearby Schools
| NAME: | DISTRICT: | DISTANCE: | |
|---|---|---|---|
|
Grade School
Bower Elementary School |
200 | — | |
|
Middle School
Hubble Middle School |
200 | Not in DB | |
|
High School
Wheaton Warrenville South H S |
200 | Not in DB | |
Property History
| DATE: | EVENT: | PRICE: | SOURCE: |
|---|---|---|---|
| 29 Aug, 2025 | Sold | $290,000 | MRED MLS |
| 1 Jul, 2025 | Under contract | $289,000 | MRED MLS |
| — | Last price change | $320,000 | MRED MLS |
| 26 Jun, 2025 | Listed for sale | $320,000 | MRED MLS |
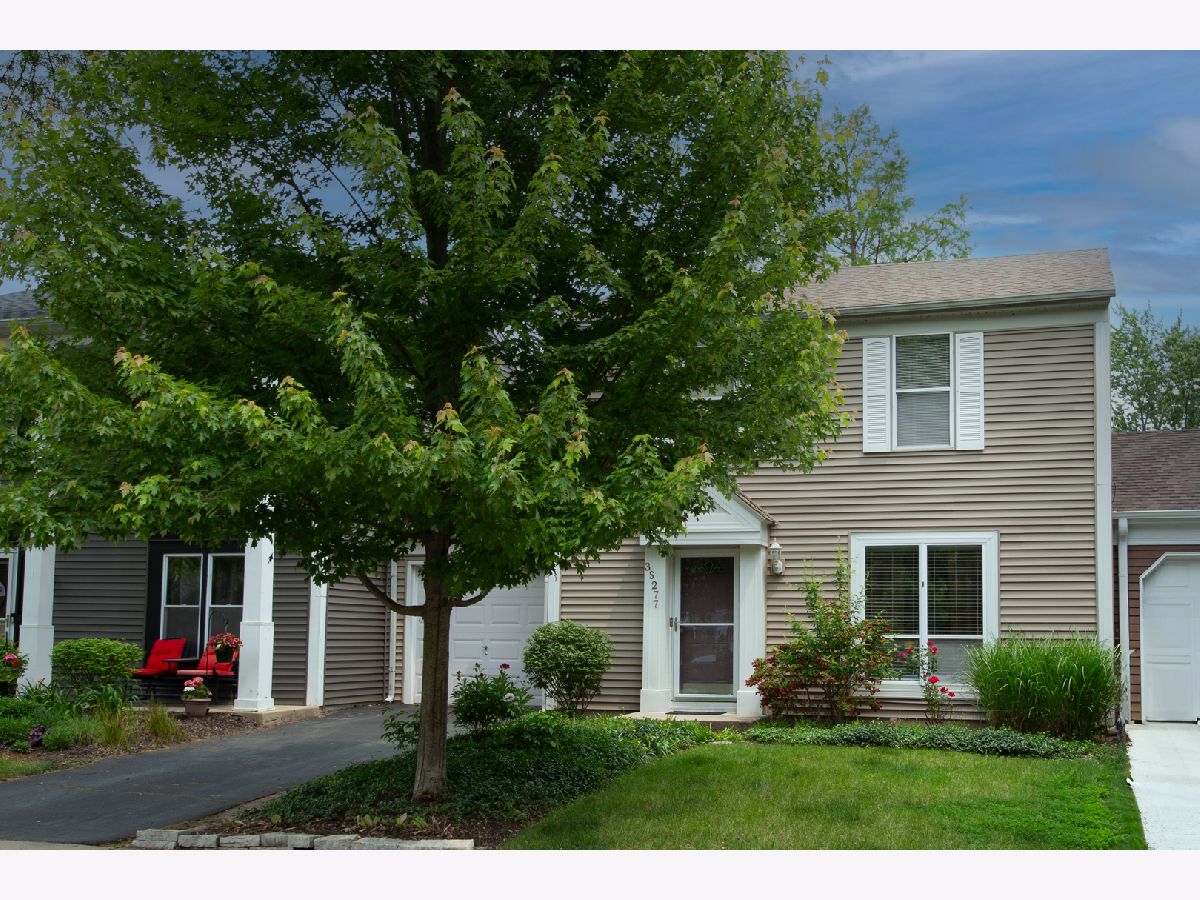




















Room Specifics
Total Bedrooms: 3
Bedrooms Above Ground: 3
Bedrooms Below Ground: 0
Dimensions: —
Floor Type: —
Dimensions: —
Floor Type: —
Full Bathrooms: 2
Bathroom Amenities: —
Bathroom in Basement: 0
Rooms: —
Basement Description: —
Other Specifics
| 1 | |
| — | |
| — | |
| — | |
| — | |
| 35X65 | |
| — | |
| — | |
| — | |
| — | |
| Not in DB | |
| — | |
| — | |
| — | |
| — |
Tax History
| Year | Property Taxes |
|---|---|
| 2025 | $4,568 |
Contact Agent
Nearby Similar Homes
Nearby Sold Comparables
Contact Agent
Listing Provided By
RE/MAX of Naperville

