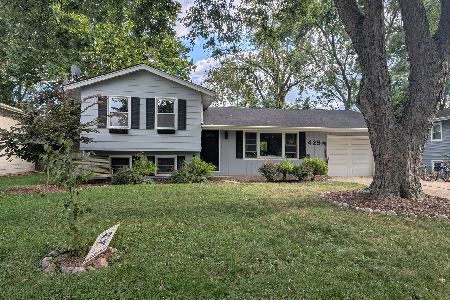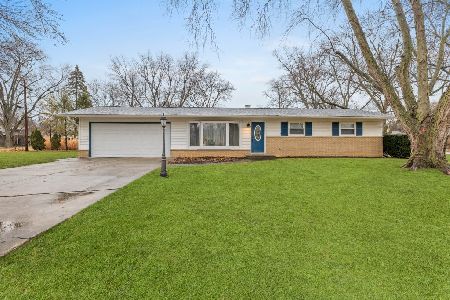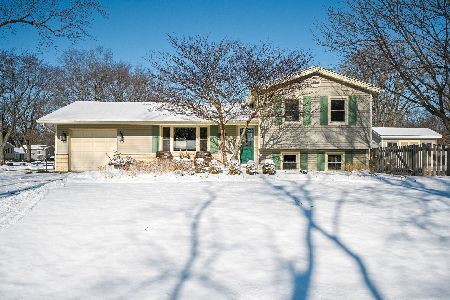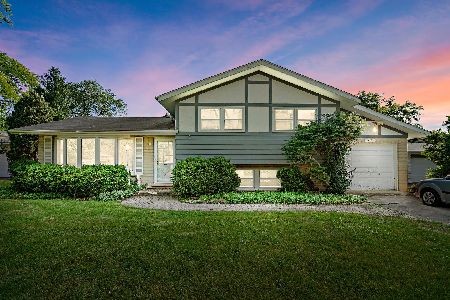3S301 Juniper Lane, Glen Ellyn, Illinois 60137
$295,000
|
Sold
|
|
| Status: | Closed |
| Sqft: | 1,901 |
| Cost/Sqft: | $158 |
| Beds: | 3 |
| Baths: | 2 |
| Year Built: | 1961 |
| Property Taxes: | $5,438 |
| Days On Market: | 2859 |
| Lot Size: | 0,00 |
Description
Owner very motivated! Nestled in a pretty, woodsy area, with low taxes, this home has been beautifully updated by long time owners! Updates galore including new drywall, electrical, all new kitchen, doors, hardwood floors, appliances, pass-through from KIT to FR, trim, carpeting, updated bathrooms. You name it! Inspected by the County and ready to go! 3 spacious bedrooms, 2 full baths, fenced corner lot with sparkling pool. 2nd floor hallway and bedroom floors have been refinished since these photos were taken. See it for yourself! Oversized garage with workbenches galore! Exterior access from the lower level. Expansive deck will fit all your guests. Excellent K-5th grade school right in the subdivision! Super close to the Arboretum, Danada shopping/dining, Downtown Glen Ellyn, all expressways, and College of DuPage! The TOTAL package at a NEW price! Motivated seller!
Property Specifics
| Single Family | |
| — | |
| Tri-Level | |
| 1961 | |
| Partial | |
| — | |
| No | |
| — |
| Du Page | |
| — | |
| 0 / Not Applicable | |
| None | |
| Lake Michigan | |
| Public Sewer, Sewer-Storm | |
| 09898820 | |
| 0535115001 |
Nearby Schools
| NAME: | DISTRICT: | DISTANCE: | |
|---|---|---|---|
|
Grade School
Arbor View Elementary School |
89 | — | |
|
Middle School
Glen Crest Middle School |
89 | Not in DB | |
|
High School
Glenbard South High School |
87 | Not in DB | |
Property History
| DATE: | EVENT: | PRICE: | SOURCE: |
|---|---|---|---|
| 16 May, 2018 | Sold | $295,000 | MRED MLS |
| 1 Apr, 2018 | Under contract | $299,900 | MRED MLS |
| 29 Mar, 2018 | Listed for sale | $299,900 | MRED MLS |
Room Specifics
Total Bedrooms: 3
Bedrooms Above Ground: 3
Bedrooms Below Ground: 0
Dimensions: —
Floor Type: Hardwood
Dimensions: —
Floor Type: Hardwood
Full Bathrooms: 2
Bathroom Amenities: —
Bathroom in Basement: 1
Rooms: Recreation Room
Basement Description: Finished,Exterior Access
Other Specifics
| 2 | |
| Concrete Perimeter | |
| Asphalt | |
| Deck, Patio, Above Ground Pool, Storms/Screens | |
| Corner Lot | |
| 80X150 | |
| — | |
| None | |
| Hardwood Floors, Wood Laminate Floors | |
| Range, Dishwasher, Refrigerator, Washer, Dryer | |
| Not in DB | |
| Street Paved | |
| — | |
| — | |
| — |
Tax History
| Year | Property Taxes |
|---|---|
| 2018 | $5,438 |
Contact Agent
Nearby Similar Homes
Nearby Sold Comparables
Contact Agent
Listing Provided By
Berkshire Hathaway HomeServices KoenigRubloff









