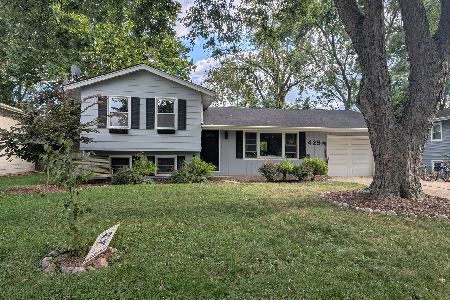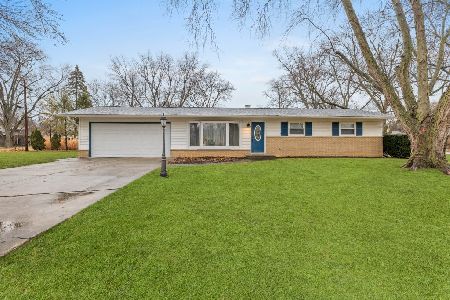3s311 Juniper Lane, Glen Ellyn, Illinois 60137
$168,500
|
Sold
|
|
| Status: | Closed |
| Sqft: | 0 |
| Cost/Sqft: | — |
| Beds: | 3 |
| Baths: | 2 |
| Year Built: | 1961 |
| Property Taxes: | $5,767 |
| Days On Market: | 4120 |
| Lot Size: | 0,27 |
Description
Great potential and location for this home!To be sold in as-is condition as needs updating&home is winterized. Living room has brick fireplace.Oak hdwd floors under carpet on upper levels.Spacious eat-in kitchen.Three large bdrms w nice closet space.Finished bsmt w 2nd full bath, rec room, work room& plenty of storage.Attached 2 car garage.Large corner lot.Contracts must be on 6.0 w as- is rider.Opportunity knocks!!
Property Specifics
| Single Family | |
| — | |
| — | |
| 1961 | |
| Full | |
| — | |
| No | |
| 0.27 |
| Du Page | |
| Valley View | |
| 0 / Not Applicable | |
| None | |
| Lake Michigan | |
| Public Sewer, Sewer-Storm | |
| 08754904 | |
| 0535115013 |
Nearby Schools
| NAME: | DISTRICT: | DISTANCE: | |
|---|---|---|---|
|
Grade School
Arbor View Elementary School |
89 | — | |
|
Middle School
Glen Crest Middle School |
89 | Not in DB | |
|
High School
Glenbard South High School |
87 | Not in DB | |
Property History
| DATE: | EVENT: | PRICE: | SOURCE: |
|---|---|---|---|
| 3 Dec, 2014 | Sold | $168,500 | MRED MLS |
| 22 Oct, 2014 | Under contract | $188,800 | MRED MLS |
| 16 Oct, 2014 | Listed for sale | $188,800 | MRED MLS |
| 22 Sep, 2015 | Sold | $290,000 | MRED MLS |
| 25 Aug, 2015 | Under contract | $298,500 | MRED MLS |
| 21 Aug, 2015 | Listed for sale | $298,500 | MRED MLS |
Room Specifics
Total Bedrooms: 3
Bedrooms Above Ground: 3
Bedrooms Below Ground: 0
Dimensions: —
Floor Type: Carpet
Dimensions: —
Floor Type: Carpet
Full Bathrooms: 2
Bathroom Amenities: —
Bathroom in Basement: 1
Rooms: No additional rooms
Basement Description: Partially Finished
Other Specifics
| 2 | |
| — | |
| — | |
| — | |
| — | |
| 80X150 | |
| — | |
| None | |
| — | |
| — | |
| Not in DB | |
| — | |
| — | |
| — | |
| Wood Burning |
Tax History
| Year | Property Taxes |
|---|---|
| 2014 | $5,767 |
Contact Agent
Nearby Similar Homes
Nearby Sold Comparables
Contact Agent
Listing Provided By
RE/MAX In The Village Realtors







