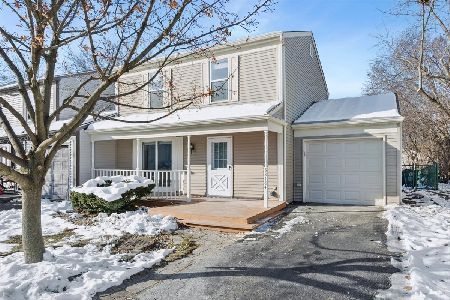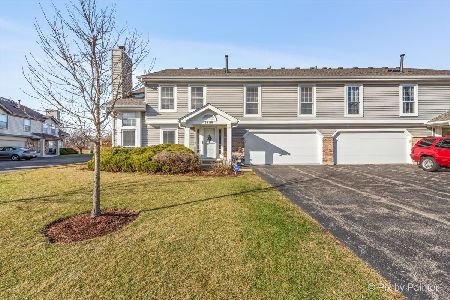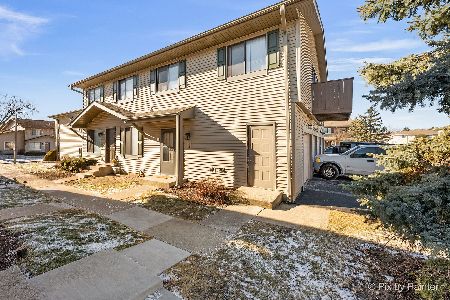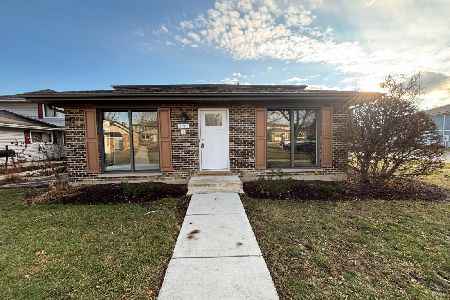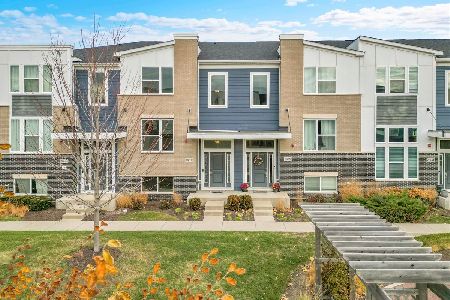3S318 Briarwood Drive, Warrenville, Illinois 60555
$199,500
|
Sold
|
|
| Status: | Closed |
| Sqft: | 2,018 |
| Cost/Sqft: | $104 |
| Beds: | 3 |
| Baths: | 3 |
| Year Built: | 1977 |
| Property Taxes: | $4,571 |
| Days On Market: | 2211 |
| Lot Size: | 0,00 |
Description
One of the largest unit in the area with easy access to tollway. Three levels of open concept living! We think you will love this new modern look. Neutral colors, new laminate floors throughout; New kitchen with granite counter tops, tile back splash, white cabinetry, stainless appliances. Kitchen or dinning walkout to full length huge deck. Main level powder room is updated. Top floor bath is updated. Three large bedrooms. Master Bath has new vanity and toilet! Large Master Bedroom big enough for a king size bed, double closets. Hall bath features tile shower, vanity & new mirror. Huge Family Room in lower level; possible 4th bedroom or office. Side walkout deck. Most windows are newer. Lots of natural light thru the home and great air flow when sliding glass doors are open. Bright end unit with attached 2 car garage. Double lighted front entrance way. Outside entrance stairs, siding and deck over garage recently updated. Water heater, furnace & air conditioning are about mid-life. Don't miss this one!
Property Specifics
| Condos/Townhomes | |
| 3 | |
| — | |
| 1977 | |
| None | |
| — | |
| No | |
| — |
| Du Page | |
| Thornwilde | |
| 299 / Monthly | |
| Insurance,Exterior Maintenance,Lawn Care,Scavenger | |
| Public | |
| Public Sewer | |
| 10606917 | |
| 0434212014 |
Nearby Schools
| NAME: | DISTRICT: | DISTANCE: | |
|---|---|---|---|
|
Grade School
Bower Elementary School |
200 | — | |
|
Middle School
Hubble Middle School |
200 | Not in DB | |
|
High School
Wheaton Warrenville South H S |
200 | Not in DB | |
Property History
| DATE: | EVENT: | PRICE: | SOURCE: |
|---|---|---|---|
| 13 Mar, 2020 | Sold | $199,500 | MRED MLS |
| 29 Jan, 2020 | Under contract | $209,300 | MRED MLS |
| — | Last price change | $214,000 | MRED MLS |
| 10 Jan, 2020 | Listed for sale | $214,000 | MRED MLS |
Room Specifics
Total Bedrooms: 3
Bedrooms Above Ground: 3
Bedrooms Below Ground: 0
Dimensions: —
Floor Type: Wood Laminate
Dimensions: —
Floor Type: Wood Laminate
Full Bathrooms: 3
Bathroom Amenities: —
Bathroom in Basement: 0
Rooms: No additional rooms
Basement Description: Slab
Other Specifics
| 2 | |
| Concrete Perimeter | |
| Asphalt | |
| Balcony, Deck, Storms/Screens, End Unit | |
| Common Grounds,Corner Lot,Nature Preserve Adjacent | |
| 1720 | |
| — | |
| Full | |
| Hardwood Floors, Wood Laminate Floors, Laundry Hook-Up in Unit | |
| Range, Microwave, Dishwasher, Refrigerator, Disposal, Stainless Steel Appliance(s) | |
| Not in DB | |
| — | |
| — | |
| — | |
| — |
Tax History
| Year | Property Taxes |
|---|---|
| 2020 | $4,571 |
Contact Agent
Nearby Similar Homes
Nearby Sold Comparables
Contact Agent
Listing Provided By
Charles Rutenberg Realty of IL

