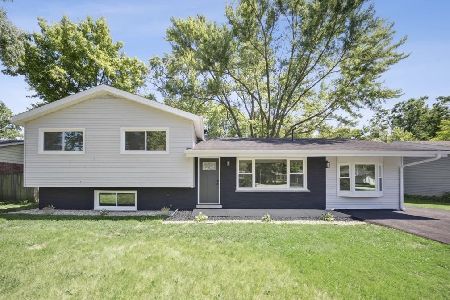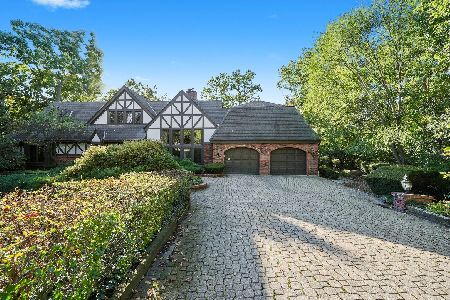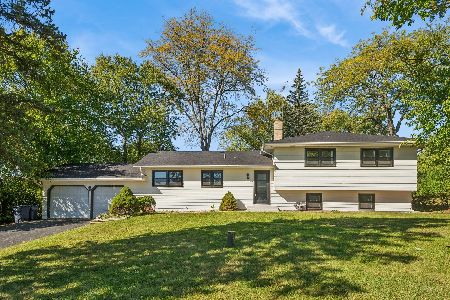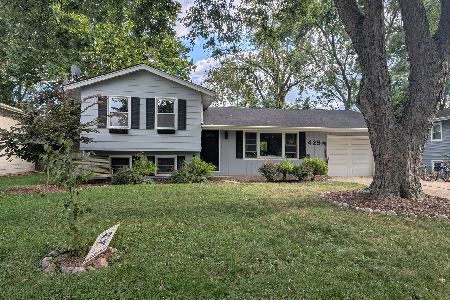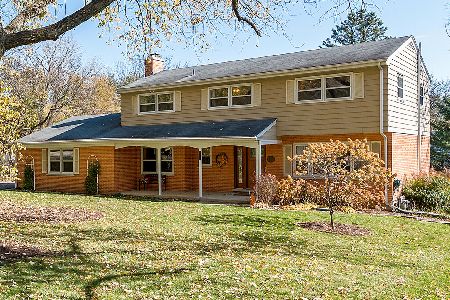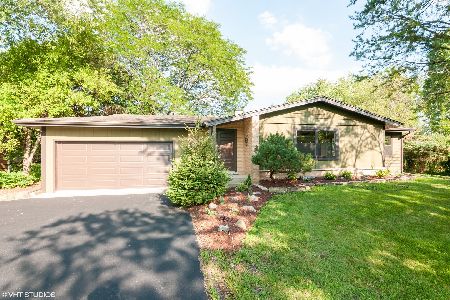3S471 Park Boulevard, Glen Ellyn, Illinois 60137
$335,000
|
Sold
|
|
| Status: | Closed |
| Sqft: | 1,970 |
| Cost/Sqft: | $180 |
| Beds: | 4 |
| Baths: | 3 |
| Year Built: | 1965 |
| Property Taxes: | $7,411 |
| Days On Market: | 3809 |
| Lot Size: | 0,48 |
Description
Size will surprise you! Immaculate Glen Ellyn home with almost 3700 square feet of living area. Large, open foyer leads to upper and lower levels. Main floor has hardwood in the dining room, MBR and under the carpet in the living room and small bedroom. Open floor plan is great for entertaining small or large groups. Kitchen has been updated with granite counters, backsplash and most appliances. Step out on the deck to grill or dine out. Master suite is perfect for your king size furniture and has a shower bath. Lower level is great for guests or multi-generational living. There is a 2nd kitchen, bedroom, full bath and sitting room. The family room has a circular fireplace and sliding doors lead to the patio. Take a look at that yard! You can party all summer on the two tiered deck/patio and enjoy those lazy warm afternoons. Newer roof, windows, HVAC plus there is a home warranty.
Property Specifics
| Single Family | |
| — | |
| — | |
| 1965 | |
| English | |
| — | |
| No | |
| 0.48 |
| Du Page | |
| — | |
| 0 / Not Applicable | |
| None | |
| Lake Michigan | |
| Public Sewer | |
| 08988125 | |
| 0535301008 |
Nearby Schools
| NAME: | DISTRICT: | DISTANCE: | |
|---|---|---|---|
|
Grade School
Arbor View Elementary School |
89 | — | |
|
Middle School
Glen Crest Middle School |
89 | Not in DB | |
|
High School
Glenbard South High School |
87 | Not in DB | |
Property History
| DATE: | EVENT: | PRICE: | SOURCE: |
|---|---|---|---|
| 29 Oct, 2015 | Sold | $335,000 | MRED MLS |
| 15 Sep, 2015 | Under contract | $355,000 | MRED MLS |
| 18 Jul, 2015 | Listed for sale | $355,000 | MRED MLS |
Room Specifics
Total Bedrooms: 4
Bedrooms Above Ground: 4
Bedrooms Below Ground: 0
Dimensions: —
Floor Type: Hardwood
Dimensions: —
Floor Type: Carpet
Dimensions: —
Floor Type: Carpet
Full Bathrooms: 3
Bathroom Amenities: Separate Shower
Bathroom in Basement: 1
Rooms: Kitchen,Foyer,Sitting Room,Other Room
Basement Description: Finished,Exterior Access,Other
Other Specifics
| 2 | |
| — | |
| Asphalt,Circular | |
| Deck, Patio, Storms/Screens | |
| — | |
| 101 X 200 | |
| — | |
| Full | |
| Hardwood Floors, Wood Laminate Floors, First Floor Bedroom, In-Law Arrangement, First Floor Full Bath | |
| Range, Microwave, Dishwasher, Refrigerator, Washer, Dryer | |
| Not in DB | |
| — | |
| — | |
| — | |
| Double Sided, Wood Burning |
Tax History
| Year | Property Taxes |
|---|---|
| 2015 | $7,411 |
Contact Agent
Nearby Similar Homes
Nearby Sold Comparables
Contact Agent
Listing Provided By
RE/MAX Suburban

