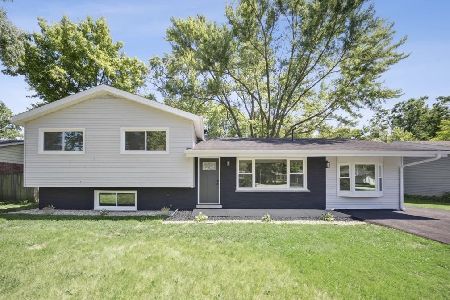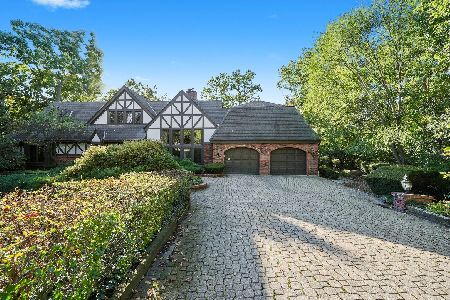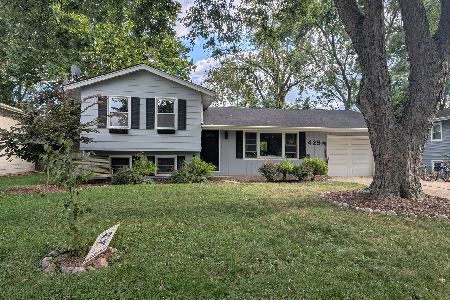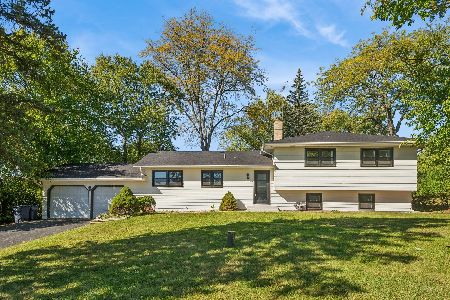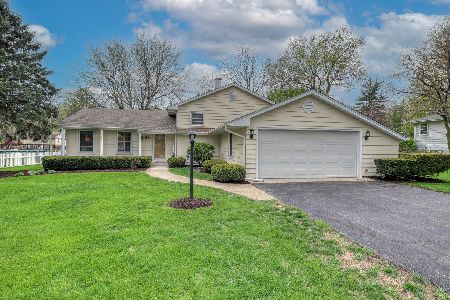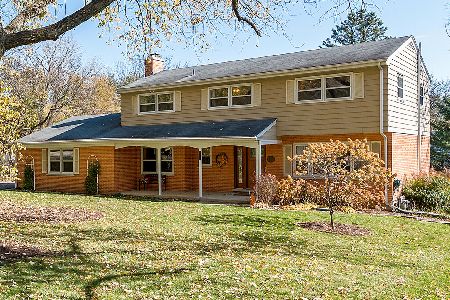3S480 Shagbark Lane, Glen Ellyn, Illinois 60137
$286,500
|
Sold
|
|
| Status: | Closed |
| Sqft: | 0 |
| Cost/Sqft: | — |
| Beds: | 3 |
| Baths: | 2 |
| Year Built: | 1960 |
| Property Taxes: | $5,133 |
| Days On Market: | 5703 |
| Lot Size: | 0,00 |
Description
Gorgeous remodeled home w/a huge family room-3 bdrms plus office-hardwood flooring throughout-open kitchen w/cherry cabinets-breakfast bar-granite counters-stainless steel appliances-beautiful remodeled baths-walk-in shower-whirlpool tub-wonderful sun porch overlooking half acre yard with mature landscaping-great location-close to shopping & expressways-don't miss this wonderful home!
Property Specifics
| Single Family | |
| — | |
| Ranch | |
| 1960 | |
| None | |
| RANCH | |
| No | |
| — |
| Du Page | |
| Valley View | |
| 0 / Not Applicable | |
| None | |
| Lake Michigan | |
| Public Sewer | |
| 07525291 | |
| 0535301018 |
Nearby Schools
| NAME: | DISTRICT: | DISTANCE: | |
|---|---|---|---|
|
Grade School
Arbor View Elementary School |
89 | — | |
|
Middle School
Glen Crest Middle School |
89 | Not in DB | |
|
High School
Glenbard South High School |
87 | Not in DB | |
Property History
| DATE: | EVENT: | PRICE: | SOURCE: |
|---|---|---|---|
| 22 Jul, 2010 | Sold | $286,500 | MRED MLS |
| 21 Jun, 2010 | Under contract | $298,500 | MRED MLS |
| 11 May, 2010 | Listed for sale | $298,500 | MRED MLS |
Room Specifics
Total Bedrooms: 3
Bedrooms Above Ground: 3
Bedrooms Below Ground: 0
Dimensions: —
Floor Type: Carpet
Dimensions: —
Floor Type: Hardwood
Full Bathrooms: 2
Bathroom Amenities: —
Bathroom in Basement: 0
Rooms: Den,Foyer,Sun Room
Basement Description: Crawl
Other Specifics
| 2 | |
| Concrete Perimeter | |
| — | |
| Deck | |
| — | |
| 100X200 | |
| — | |
| Yes | |
| — | |
| Range, Microwave, Dishwasher, Refrigerator, Washer, Dryer | |
| Not in DB | |
| — | |
| — | |
| — | |
| Gas Log, Gas Starter |
Tax History
| Year | Property Taxes |
|---|---|
| 2010 | $5,133 |
Contact Agent
Nearby Similar Homes
Nearby Sold Comparables
Contact Agent
Listing Provided By
Coldwell Banker Residential

