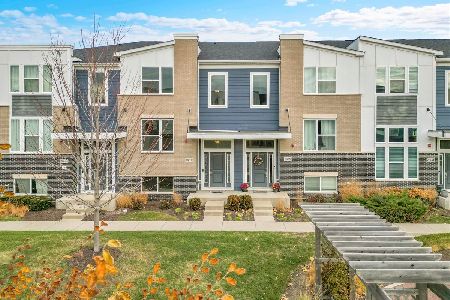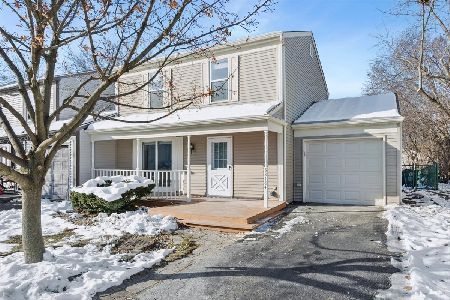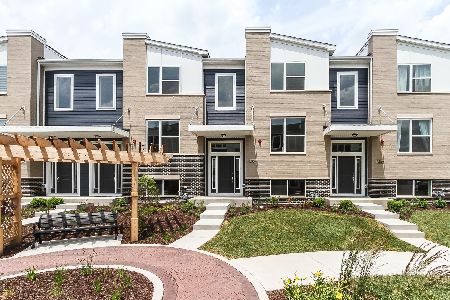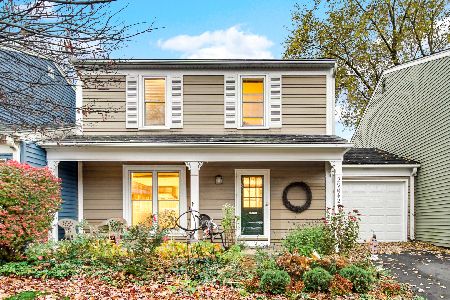3S614 Everton Lot #4.03 Drive, Warrenville, Illinois 60555
$322,160
|
Sold
|
|
| Status: | Closed |
| Sqft: | 1,813 |
| Cost/Sqft: | $178 |
| Beds: | 3 |
| Baths: | 3 |
| Year Built: | 2020 |
| Property Taxes: | $0 |
| Days On Market: | 2033 |
| Lot Size: | 0,00 |
Description
Welcome to one of Our newest communities, Everton! This community is surrounded by the Illinois Prairie path with direct access onto the path as well as an OUTDOOR POOL, Fitness Facility and walking distance to convenience shopping and Culver's! This 3 bedroom Belmont floor plan has an open concept and flows perfectly between the kitchen, family room, and breakfast area! The kitchen features 42 inch cabinets, crown molding, center island with pendent lighting! Upstairs you will find three bedrooms. Master bedroom has a private bath & large walk in closet. Full hall bath serves the other two bedrooms. Lower level is ideal for another bedroom, entertainment room, music room, bar or office. 2 car garage & maintenance free deck! Hardi plank siding and tech connect throughout! Fantastic location right off of I88 and close to the Metra!
Property Specifics
| Condos/Townhomes | |
| 3 | |
| — | |
| 2020 | |
| None | |
| BELMONT | |
| No | |
| — |
| Du Page | |
| Everton | |
| 223 / Monthly | |
| Other | |
| Public | |
| Public Sewer | |
| 10771324 | |
| 0434302010 |
Nearby Schools
| NAME: | DISTRICT: | DISTANCE: | |
|---|---|---|---|
|
Grade School
Bower Elementary School |
200 | — | |
|
Middle School
Hubble Middle School |
200 | Not in DB | |
|
High School
Wheaton Warrenville South H S |
200 | Not in DB | |
Property History
| DATE: | EVENT: | PRICE: | SOURCE: |
|---|---|---|---|
| 28 Jul, 2020 | Sold | $322,160 | MRED MLS |
| 6 Jul, 2020 | Under contract | $322,160 | MRED MLS |
| 6 Jul, 2020 | Listed for sale | $322,160 | MRED MLS |
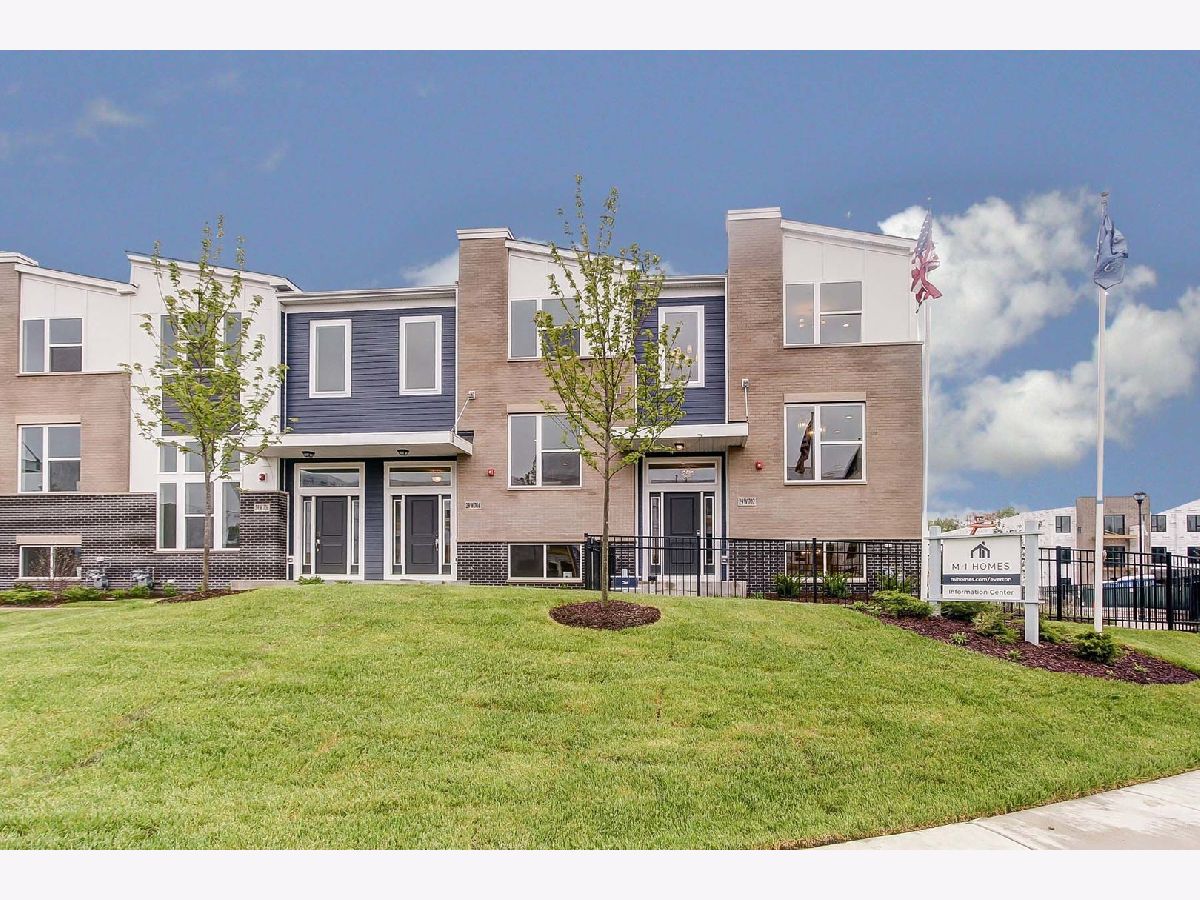
Room Specifics
Total Bedrooms: 3
Bedrooms Above Ground: 3
Bedrooms Below Ground: 0
Dimensions: —
Floor Type: —
Dimensions: —
Floor Type: —
Full Bathrooms: 3
Bathroom Amenities: Separate Shower,Double Sink
Bathroom in Basement: 0
Rooms: Breakfast Room,Bonus Room,Great Room
Basement Description: Slab
Other Specifics
| 2 | |
| Concrete Perimeter | |
| Asphalt | |
| Balcony, Porch | |
| Landscaped | |
| 51X24 | |
| — | |
| Full | |
| — | |
| Range, Microwave, Dishwasher, Disposal, Stainless Steel Appliance(s) | |
| Not in DB | |
| — | |
| — | |
| — | |
| — |
Tax History
| Year | Property Taxes |
|---|
Contact Agent
Nearby Similar Homes
Nearby Sold Comparables
Contact Agent
Listing Provided By
Little Realty

