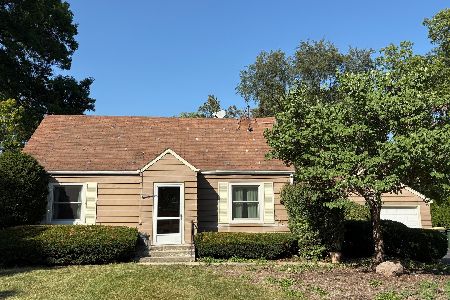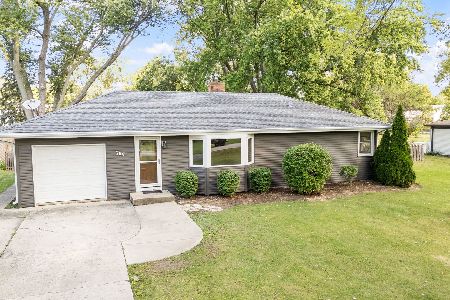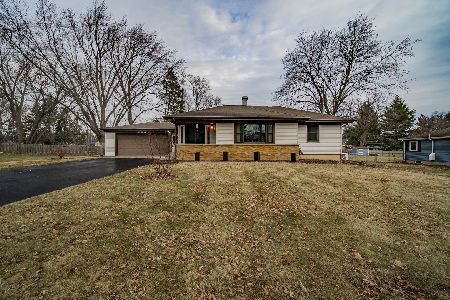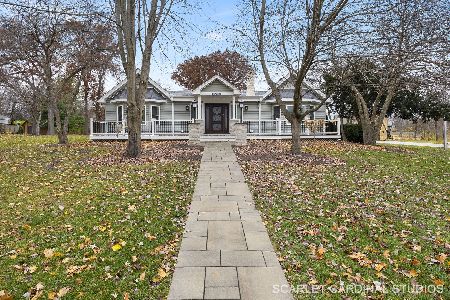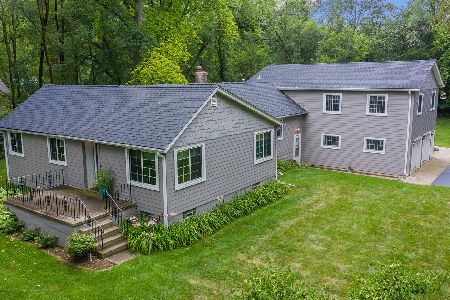3S635 Mignin Drive, Warrenville, Illinois 60555
$890,000
|
Sold
|
|
| Status: | Closed |
| Sqft: | 4,680 |
| Cost/Sqft: | $192 |
| Beds: | 4 |
| Baths: | 3 |
| Year Built: | 1998 |
| Property Taxes: | $13,683 |
| Days On Market: | 602 |
| Lot Size: | 0,42 |
Description
Be prepared, after walking through this home and backyard, you will want to stay for a cocktail or two. Entertainer's Dream Home Inside and Out! Exceptional 4 bed, 3 bath + main level office, all brick ranch features a resort-style backyard with a concrete, heated saltwater pool and year-round spa, tri-level TREX deck and a fire pit area. An open concept floor plan with architectural details creates the atmosphere of a California retreat. Prepare meals in the kitchen with a Bertazzoni stove, Fisher and Paykel dishwasher, walk-in pantry, quartz counters and huge island. A fireside living room and dramatic dining room make entertaining easy. A split floor plan creates privacy for the primary suite with access to the deck, a soaking tub, glass shower and custom walk-in closet. The walk-out lower level offers a fireside family room, wet bar, fourth bedroom, full bath with steam shower, radiant heat floors plus plenty of space to create areas (5th bed, 2nd office, etc) to suit your needs. A heated 3-car garage, new roof/gutters/downspouts (2018), furnace and A/C (2017) and Dunkirk boiler XEB-4 Series 2 (2019) add to the awesomeness of this home!
Property Specifics
| Single Family | |
| — | |
| — | |
| 1998 | |
| — | |
| RANCH | |
| No | |
| 0.42 |
| — | |
| — | |
| 0 / Not Applicable | |
| — | |
| — | |
| — | |
| 12074777 | |
| 0434408014 |
Nearby Schools
| NAME: | DISTRICT: | DISTANCE: | |
|---|---|---|---|
|
Grade School
Bower Elementary School |
200 | — | |
|
Middle School
Hubble Middle School |
200 | Not in DB | |
|
High School
Wheaton Warrenville South H S |
200 | Not in DB | |
Property History
| DATE: | EVENT: | PRICE: | SOURCE: |
|---|---|---|---|
| 7 Jul, 2008 | Sold | $637,500 | MRED MLS |
| 14 May, 2008 | Under contract | $650,000 | MRED MLS |
| — | Last price change | $675,000 | MRED MLS |
| 18 Jan, 2008 | Listed for sale | $675,000 | MRED MLS |
| 15 Jul, 2024 | Sold | $890,000 | MRED MLS |
| 11 Jun, 2024 | Under contract | $899,900 | MRED MLS |
| 6 Jun, 2024 | Listed for sale | $899,900 | MRED MLS |
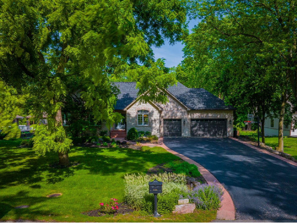
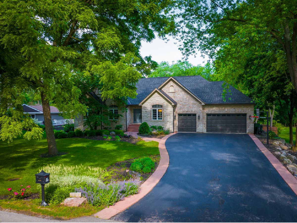
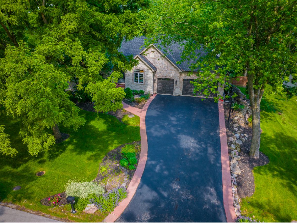
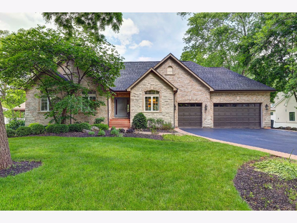
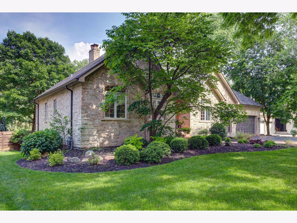
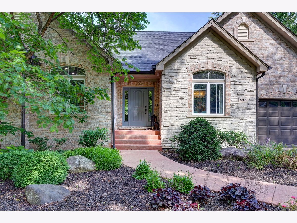
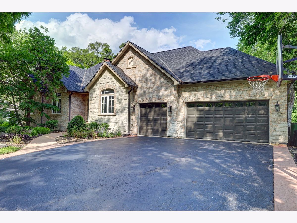
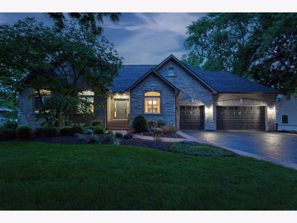
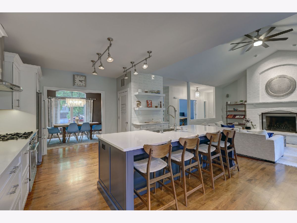
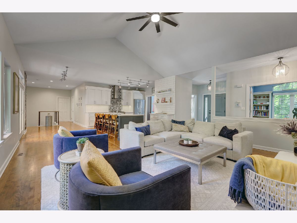
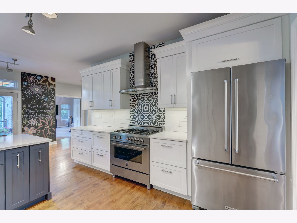
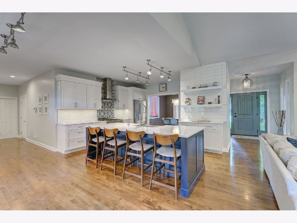
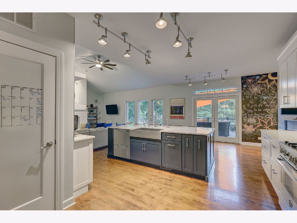
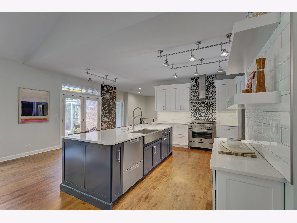
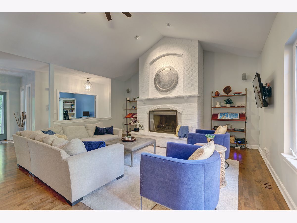
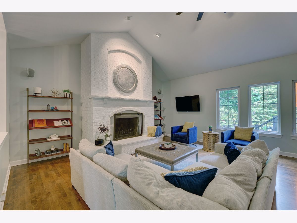
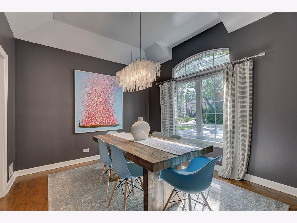
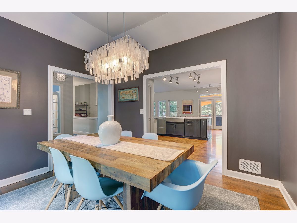
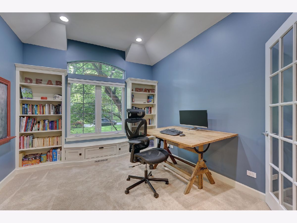
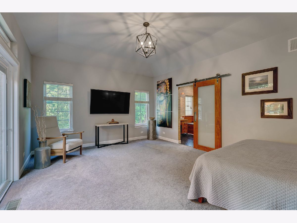
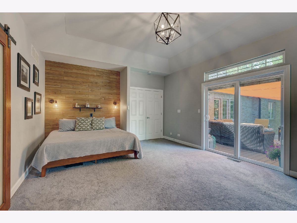

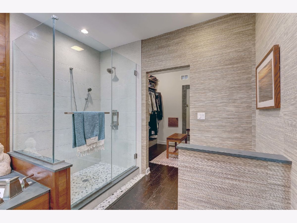
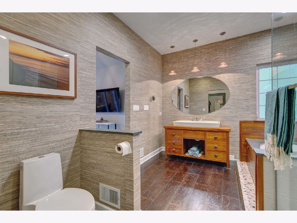

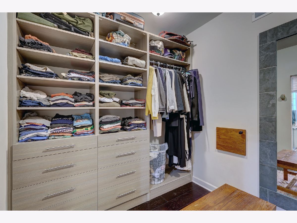
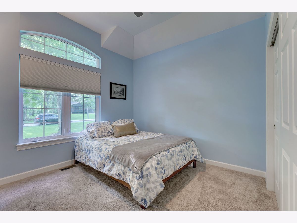
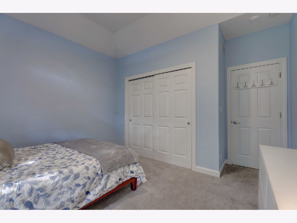
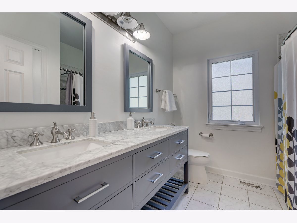
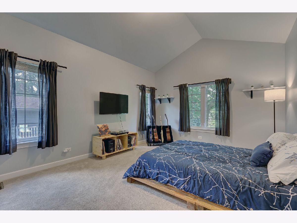
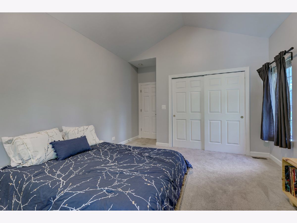
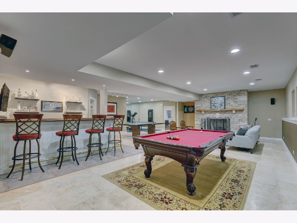
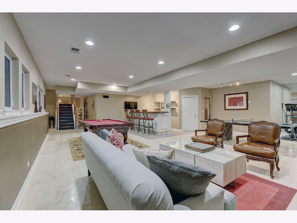
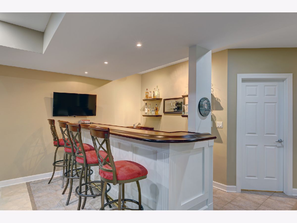
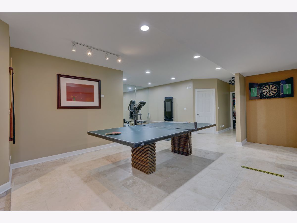
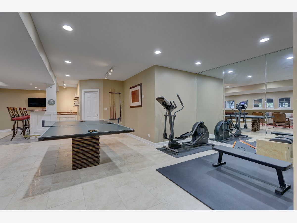
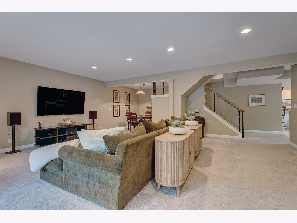
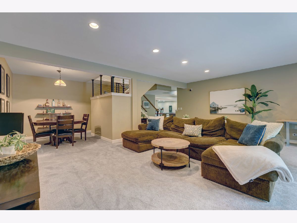
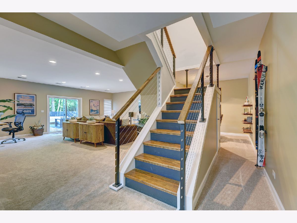
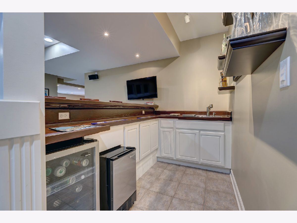
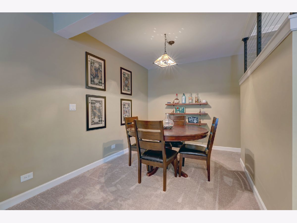
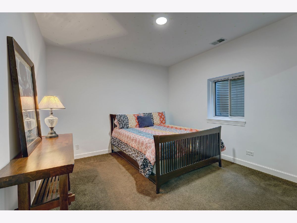
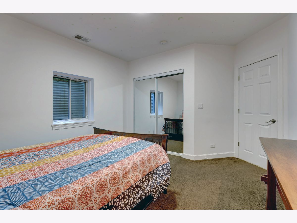
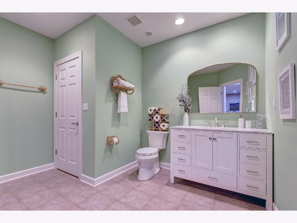
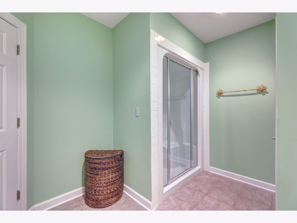
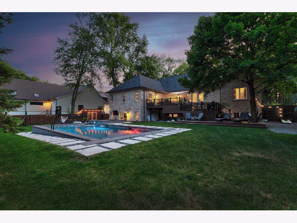
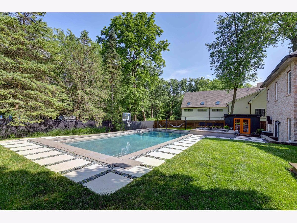
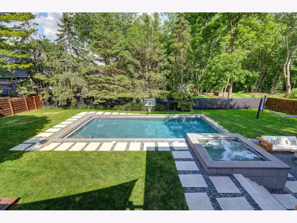
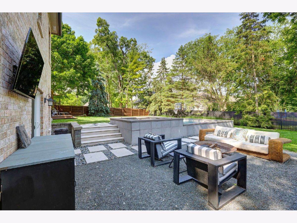
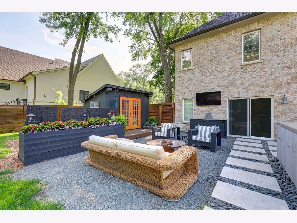
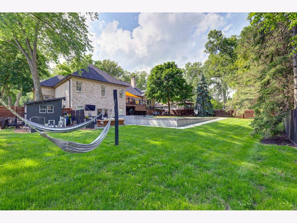
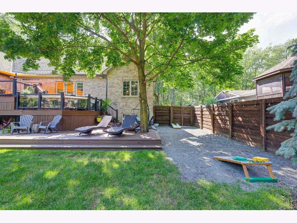
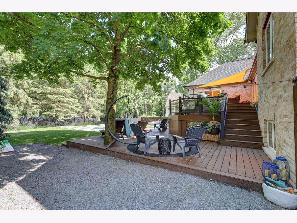
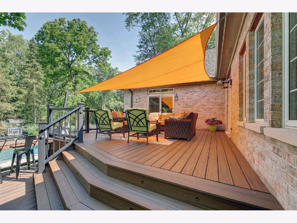
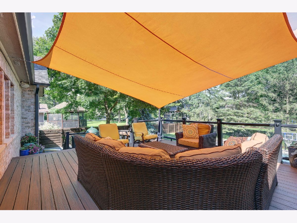
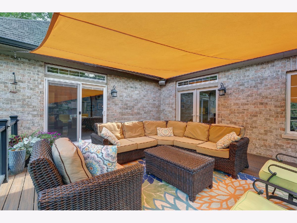
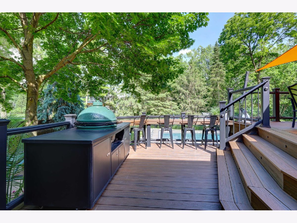
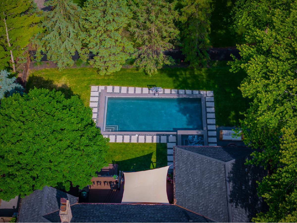
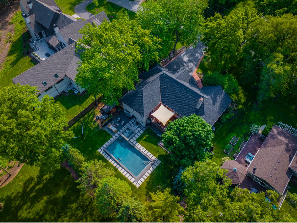
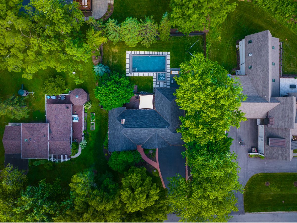
Room Specifics
Total Bedrooms: 4
Bedrooms Above Ground: 4
Bedrooms Below Ground: 0
Dimensions: —
Floor Type: —
Dimensions: —
Floor Type: —
Dimensions: —
Floor Type: —
Full Bathrooms: 3
Bathroom Amenities: Whirlpool,Separate Shower,Double Sink
Bathroom in Basement: 1
Rooms: —
Basement Description: Finished,Exterior Access
Other Specifics
| 3 | |
| — | |
| — | |
| — | |
| — | |
| 108 X 170 | |
| — | |
| — | |
| — | |
| — | |
| Not in DB | |
| — | |
| — | |
| — | |
| — |
Tax History
| Year | Property Taxes |
|---|---|
| 2008 | $8,799 |
| 2024 | $13,683 |
Contact Agent
Nearby Similar Homes
Nearby Sold Comparables
Contact Agent
Listing Provided By
StartingPoint Realty, Inc.

