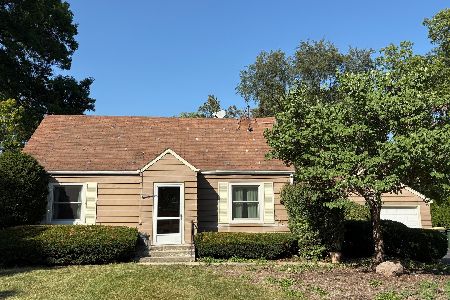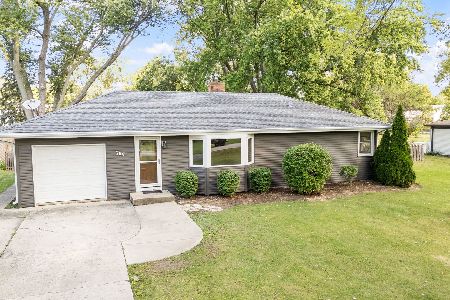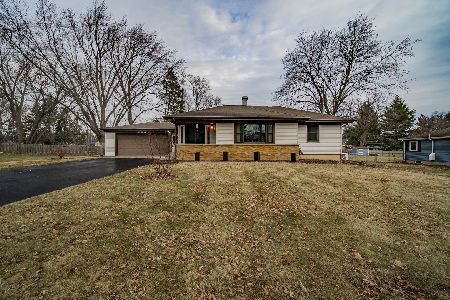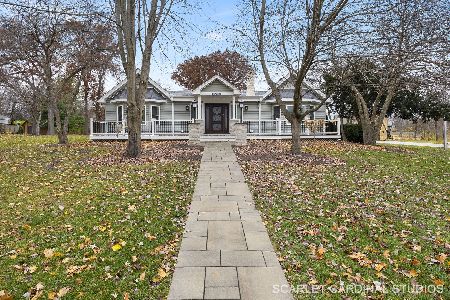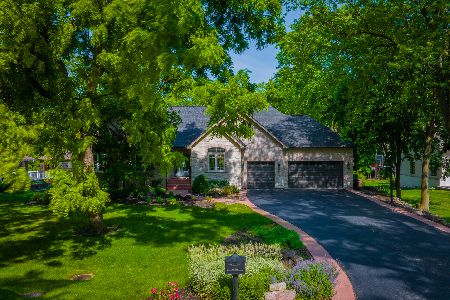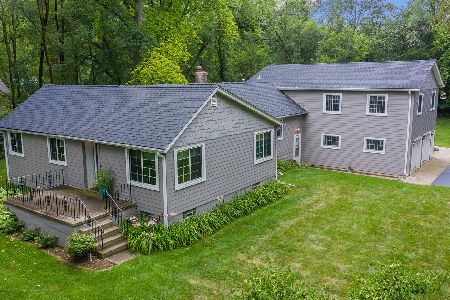3s625 Mignin Drive, Warrenville, Illinois 60555
$294,000
|
Sold
|
|
| Status: | Closed |
| Sqft: | 2,206 |
| Cost/Sqft: | $145 |
| Beds: | 3 |
| Baths: | 3 |
| Year Built: | 1971 |
| Property Taxes: | $5,860 |
| Days On Market: | 3577 |
| Lot Size: | 0,46 |
Description
Expanded split level that has open concept living all nestled on a 1/2 acre wooded lot. Front formal Living room that could easily be converted to a front office. Sunny open kitchen with large dining space & family room with corner wood burning fireplace. Morning light spills in through 2 sets of sliding doors to a large wrap-around deck and big yard with a smaller area fenced for your convenience. Get ready to spend the summer in your screened gazebo that has electricity. Kitchen has new dishwasher and 2- year refrigerator. Master bedroom is expanded & has walk in closet. Hall bath has been remodeled with jetted tub, sky light, and counter height cabinet. Enjoy the lower level with built in surround speakers and another full bath. Separate laundry area with storage and access to the 2.5 car garage with pull down stairs for attic storage, plus a shed. Many mechanicals already done with HVAC only 7 years, tear off roof 8 years, soffits, gutters, & downspouts. Prairie Path 1/2 mile away
Property Specifics
| Single Family | |
| — | |
| — | |
| 1971 | |
| Partial | |
| EXPANDED SPLIT LEVEL | |
| No | |
| 0.46 |
| Du Page | |
| Cosgrove | |
| 0 / Not Applicable | |
| None | |
| Private Well | |
| Public Sewer | |
| 09195570 | |
| 0434408013 |
Nearby Schools
| NAME: | DISTRICT: | DISTANCE: | |
|---|---|---|---|
|
Grade School
Bower Elementary School |
200 | — | |
|
Middle School
Hubble Middle School |
200 | Not in DB | |
|
High School
Wheaton Warrenville South H S |
200 | Not in DB | |
Property History
| DATE: | EVENT: | PRICE: | SOURCE: |
|---|---|---|---|
| 27 Jun, 2016 | Sold | $294,000 | MRED MLS |
| 7 May, 2016 | Under contract | $320,000 | MRED MLS |
| 14 Apr, 2016 | Listed for sale | $320,000 | MRED MLS |
Room Specifics
Total Bedrooms: 3
Bedrooms Above Ground: 3
Bedrooms Below Ground: 0
Dimensions: —
Floor Type: Wood Laminate
Dimensions: —
Floor Type: Carpet
Full Bathrooms: 3
Bathroom Amenities: Whirlpool
Bathroom in Basement: 1
Rooms: Recreation Room
Basement Description: Finished,Crawl
Other Specifics
| 2.5 | |
| — | |
| — | |
| Deck, Gazebo | |
| Corner Lot | |
| 138X170 | |
| — | |
| — | |
| Vaulted/Cathedral Ceilings, Skylight(s), Hardwood Floors | |
| Double Oven, Range, Microwave, Dishwasher, Refrigerator, Freezer, Disposal | |
| Not in DB | |
| — | |
| — | |
| — | |
| Wood Burning, Gas Log, Gas Starter |
Tax History
| Year | Property Taxes |
|---|---|
| 2016 | $5,860 |
Contact Agent
Nearby Similar Homes
Nearby Sold Comparables
Contact Agent
Listing Provided By
Baird & Warner

