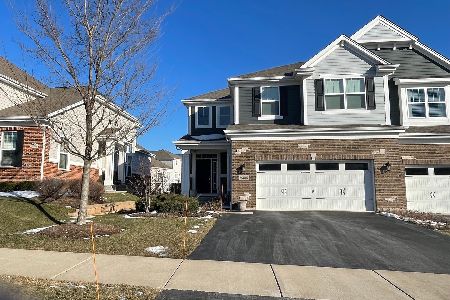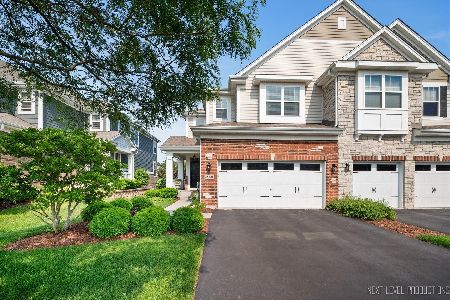3s640 Breme Drive, Warrenville, Illinois 60555
$565,000
|
Sold
|
|
| Status: | Closed |
| Sqft: | 2,101 |
| Cost/Sqft: | $285 |
| Beds: | 3 |
| Baths: | 4 |
| Year Built: | 2017 |
| Property Taxes: | $11,053 |
| Days On Market: | 770 |
| Lot Size: | 0,00 |
Description
Enjoy over 3,400 of finished space in this end-unit townhome that features a FIRST FLOOR PRIMARY SUITE and first floor office. Only 9 of this Dearborn floorplan exist in the desirable townhome community of Herrick Woods. The first floor features beautiful, hand-scraped hardwood flooring throughout the main living areas. The first floor office is conveniently located off the front of the home and offers plenty of natural light, just off the office is a powder room. The large family room has soaring ceilings and flows into the dining area and kitchen, the open concept is perfect for entertaining. The kitchen features granite countertops, grey-toned wood cabinets, SS appliances, a pantry and an island. The dining area has access to a deck which is just one of two outdoor spaces. The first floor primary suite has a ceiling fan and a private bath with a large shower, dual sinks, a linen closet and access to a large walk-in closet. Just off the 2 car attached garage, the convenient first floor laundry room makes doing laundry a breeze. Upstairs, there is a flex/loft space and 2 additional spacious bedrooms, that share a full hallway bathroom. The walk-out lower level has been fully finished with plenty of additional space for entertaining and/or a home gym. The lower level also includes a full bath. The crawlspace offers plenty of space for storage. There is an additional covered patio off the lower level that provides great shade from the warm afternoon sun. The monthly HOA fees are $315 a month. The HOA is the best around- this community is very well-maintained. The current homeowners have loved the proximity of this home to District 200 Hubble Middle School (right out the back door!), the easy access to walking and biking paths at Herrick Lake, and the convenience of shopping and dining at Danada Square in Wheaton. Showings will be considered as the sellers prep the home for market. Contact Brooke for more info.
Property Specifics
| Condos/Townhomes | |
| 2 | |
| — | |
| 2017 | |
| — | |
| — | |
| No | |
| — |
| — | |
| Herrick Woods | |
| 315 / Monthly | |
| — | |
| — | |
| — | |
| 11950166 | |
| 0436401087 |
Nearby Schools
| NAME: | DISTRICT: | DISTANCE: | |
|---|---|---|---|
|
Grade School
Wiesbrook Elementary School |
200 | — | |
|
Middle School
Hubble Middle School |
200 | Not in DB | |
|
High School
Wheaton Warrenville South H S |
200 | Not in DB | |
Property History
| DATE: | EVENT: | PRICE: | SOURCE: |
|---|---|---|---|
| 15 Mar, 2024 | Sold | $565,000 | MRED MLS |
| 29 Jan, 2024 | Under contract | $599,000 | MRED MLS |
| 21 Dec, 2023 | Listed for sale | $599,000 | MRED MLS |




Room Specifics
Total Bedrooms: 3
Bedrooms Above Ground: 3
Bedrooms Below Ground: 0
Dimensions: —
Floor Type: —
Dimensions: —
Floor Type: —
Full Bathrooms: 4
Bathroom Amenities: —
Bathroom in Basement: 1
Rooms: —
Basement Description: Finished,Crawl
Other Specifics
| 2 | |
| — | |
| — | |
| — | |
| — | |
| 42.7X117.8 | |
| — | |
| — | |
| — | |
| — | |
| Not in DB | |
| — | |
| — | |
| — | |
| — |
Tax History
| Year | Property Taxes |
|---|---|
| 2024 | $11,053 |
Contact Agent
Nearby Similar Homes
Nearby Sold Comparables
Contact Agent
Listing Provided By
Berkshire Hathaway HomeServices Chicago








