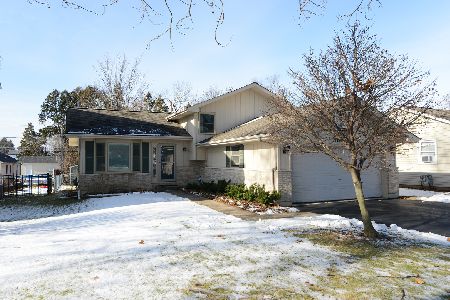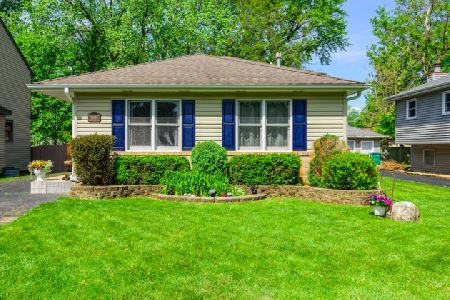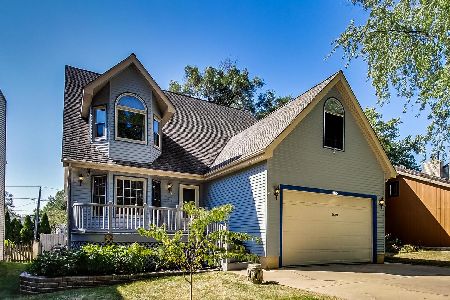3S670 Melcher Avenue, Warrenville, Illinois 60555
$325,000
|
Sold
|
|
| Status: | Closed |
| Sqft: | 1,668 |
| Cost/Sqft: | $198 |
| Beds: | 3 |
| Baths: | 4 |
| Year Built: | 1991 |
| Property Taxes: | $6,256 |
| Days On Market: | 2828 |
| Lot Size: | 0,17 |
Description
Absolutely perfect! This beautiful custom home with a contemporary flair has been lovingly updated and is move-in ready. Highly rated Wheaton District 200 schools! Only minutes from I-88, shopping, dining, fitness, and entertainment areas and 3 miles from downtown Naperville! Walk to Herrick Lake Forest Preserve and Hubble Middle School. Kitchen remodeled in 2015 to include a massive island, Corian counters, stainless appliances, and hardwood flooring. Family room with hardwood floors and a fireplace with slate surround. Formal dining room. First floor office. Updated powder room. Gorgeous finished basement boasts a huge rec room, bar area, half bath, and tons of storage. Sprawling master bedroom with private bath. Most rooms freshly painted and with new carpet. New light fixtures. Vaulted ceilings for tons of natural light. New siding, covered front porch with composite decking, and Pella windows (2014). Enormous cedar deck is perfect for summer entertaining. Fenced, landscaped yard.
Property Specifics
| Single Family | |
| — | |
| Traditional | |
| 1991 | |
| Full | |
| — | |
| No | |
| 0.17 |
| Du Page | |
| — | |
| 0 / Not Applicable | |
| None | |
| Private Well | |
| Public Sewer | |
| 09936962 | |
| 0436315024 |
Nearby Schools
| NAME: | DISTRICT: | DISTANCE: | |
|---|---|---|---|
|
Grade School
Bower Elementary School |
200 | — | |
|
Middle School
Hubble Middle School |
200 | Not in DB | |
|
High School
Wheaton Warrenville South H S |
200 | Not in DB | |
Property History
| DATE: | EVENT: | PRICE: | SOURCE: |
|---|---|---|---|
| 11 Jul, 2018 | Sold | $325,000 | MRED MLS |
| 9 May, 2018 | Under contract | $329,900 | MRED MLS |
| 3 May, 2018 | Listed for sale | $329,900 | MRED MLS |
Room Specifics
Total Bedrooms: 3
Bedrooms Above Ground: 3
Bedrooms Below Ground: 0
Dimensions: —
Floor Type: Carpet
Dimensions: —
Floor Type: Carpet
Full Bathrooms: 4
Bathroom Amenities: —
Bathroom in Basement: 1
Rooms: Office,Recreation Room
Basement Description: Partially Finished
Other Specifics
| 2 | |
| Concrete Perimeter | |
| Asphalt | |
| Deck, Porch | |
| Fenced Yard,Landscaped | |
| 51X143 | |
| — | |
| Full | |
| Vaulted/Cathedral Ceilings, Bar-Dry, Hardwood Floors, Wood Laminate Floors | |
| Range, Microwave, Dishwasher, Disposal, Stainless Steel Appliance(s) | |
| Not in DB | |
| Street Lights, Street Paved | |
| — | |
| — | |
| Attached Fireplace Doors/Screen, Gas Log |
Tax History
| Year | Property Taxes |
|---|---|
| 2018 | $6,256 |
Contact Agent
Nearby Sold Comparables
Contact Agent
Listing Provided By
Baird & Warner






