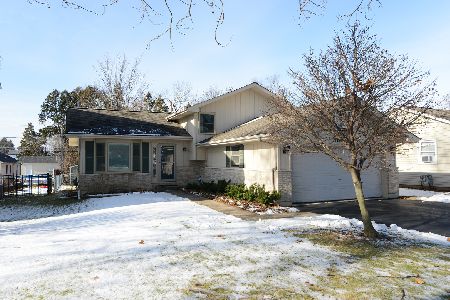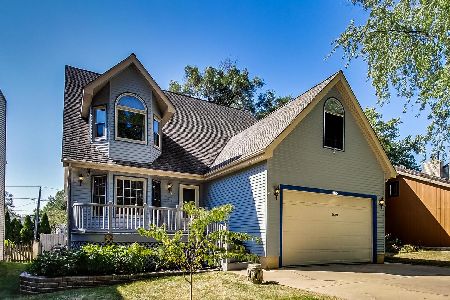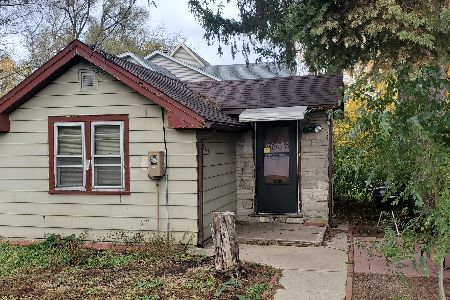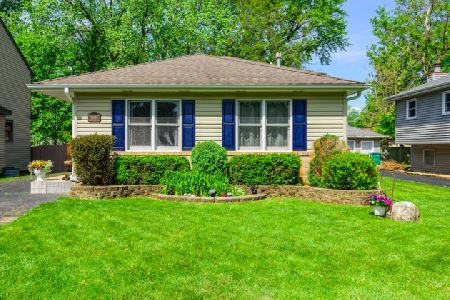3S678 Melcher Avenue, Warrenville, Illinois 60555
$392,000
|
Sold
|
|
| Status: | Closed |
| Sqft: | 3,200 |
| Cost/Sqft: | $133 |
| Beds: | 5 |
| Baths: | 5 |
| Year Built: | 1996 |
| Property Taxes: | $7,783 |
| Days On Market: | 4550 |
| Lot Size: | 0,25 |
Description
Builder's Own Custom Built 3-Story Cape Cod w/Private In-Law Apartment OR Office Suite. Larger than it looks! Living Rm w/Fireplace, Family Rm w/Dramtic 2 Story Window, Kitchen w/Island, 1st Flr Master Br/Bath Suite & Hardwood Floors. 2nd floor has 3Br, 2 Baths & Loft. 3rd Flr 2Br w/Dual-Zoned HVAC. Inlaw Suite has Private Acces thru Garage features: LR, 2nd Kitchen, 1Br, FULL bath. Must SEE to appreciate!
Property Specifics
| Single Family | |
| — | |
| Cape Cod | |
| 1996 | |
| Full | |
| CAPE COD | |
| No | |
| 0.25 |
| Du Page | |
| — | |
| 0 / Not Applicable | |
| None | |
| Public | |
| Public Sewer | |
| 08421206 | |
| 0436315026 |
Nearby Schools
| NAME: | DISTRICT: | DISTANCE: | |
|---|---|---|---|
|
Grade School
Bower Elementary School |
200 | — | |
|
Middle School
Hubble Middle School |
200 | Not in DB | |
|
High School
Wheaton Warrenville South H S |
200 | Not in DB | |
Property History
| DATE: | EVENT: | PRICE: | SOURCE: |
|---|---|---|---|
| 20 Dec, 2013 | Sold | $392,000 | MRED MLS |
| 21 Nov, 2013 | Under contract | $425,000 | MRED MLS |
| 15 Aug, 2013 | Listed for sale | $425,000 | MRED MLS |
| 15 Apr, 2022 | Sold | $582,000 | MRED MLS |
| 20 Feb, 2022 | Under contract | $580,000 | MRED MLS |
| 17 Feb, 2022 | Listed for sale | $580,000 | MRED MLS |
Room Specifics
Total Bedrooms: 6
Bedrooms Above Ground: 5
Bedrooms Below Ground: 1
Dimensions: —
Floor Type: Carpet
Dimensions: —
Floor Type: Carpet
Dimensions: —
Floor Type: Carpet
Dimensions: —
Floor Type: —
Dimensions: —
Floor Type: —
Full Bathrooms: 5
Bathroom Amenities: Whirlpool
Bathroom in Basement: 1
Rooms: Kitchen,Bedroom 5,Bedroom 6,Great Room,Loft,Utility Room-Lower Level,Workshop
Basement Description: Partially Finished,Exterior Access
Other Specifics
| 2 | |
| Concrete Perimeter | |
| Concrete | |
| Deck | |
| Fenced Yard,Landscaped,Wooded | |
| 51X143 | |
| Dormer,Finished,Interior Stair | |
| Full | |
| Vaulted/Cathedral Ceilings, Hardwood Floors, First Floor Bedroom, In-Law Arrangement, First Floor Laundry, First Floor Full Bath | |
| Range, Microwave, Dishwasher, Refrigerator, Washer, Dryer, Disposal | |
| Not in DB | |
| Sidewalks, Street Lights, Street Paved | |
| — | |
| — | |
| Gas Starter |
Tax History
| Year | Property Taxes |
|---|---|
| 2013 | $7,783 |
| 2022 | $9,573 |
Contact Agent
Nearby Sold Comparables
Contact Agent
Listing Provided By
RE/MAX of Naperville







