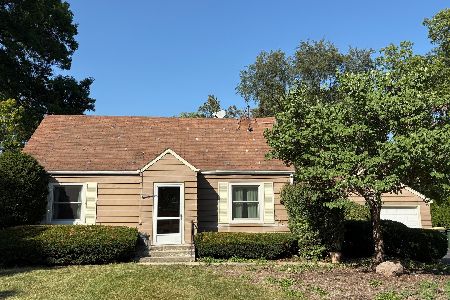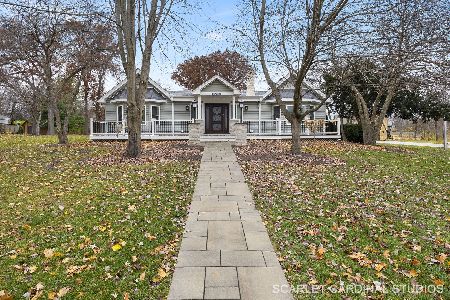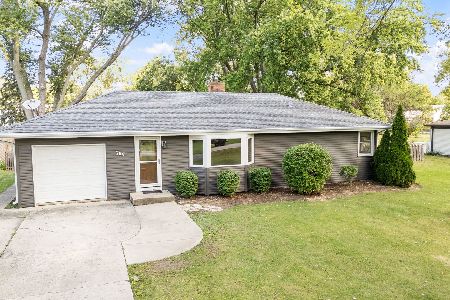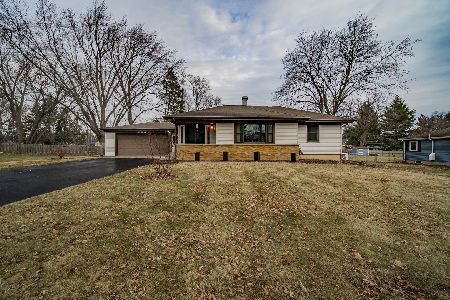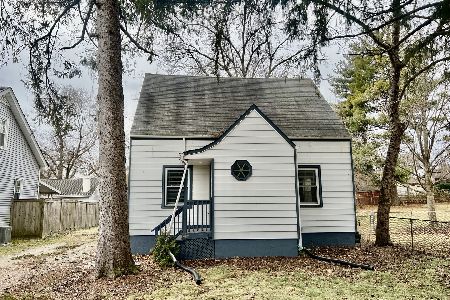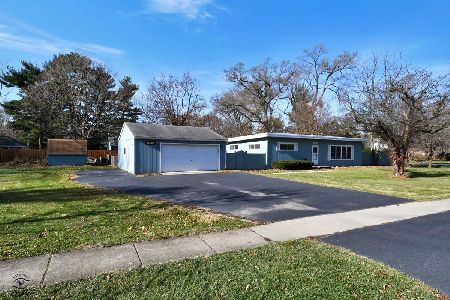3S681 Curtis Avenue, Warrenville, Illinois 60555
$430,000
|
Sold
|
|
| Status: | Closed |
| Sqft: | 2,300 |
| Cost/Sqft: | $187 |
| Beds: | 4 |
| Baths: | 3 |
| Year Built: | 1936 |
| Property Taxes: | $5,524 |
| Days On Market: | 1602 |
| Lot Size: | 0,26 |
Description
This gorgeous, completely remodeled (January 2018), move-in-ready cape cod house - was originally constructed in 1936. Enjoy modern amenities such as Dual zoned high-efficiency (95%) heating and cooling, spray foam insulation for energy efficiency; smart light switches, doorbell and keyless entry. The home is wrapped in prefinished cement board siding, there is a new roof and Anderson windows. The water softener has a lifetime warranty. This home hosts a magazine-worthy kitchen with a RO drinking water system and an extra-large island that can easily seat 6. Tons of storage and a walk-in pantry. Entertain outside on your stamped concrete patio and a gas grill hooked up to the natural gas line for the Independence Day parade that comes down the street. Back indoors there are 4 bedrooms 2.5 bathrooms. 2 bedrooms have walk-in closets. A formal living room with a restored wood-burning fireplace, and a formal dining room. When you are ready to relax head into the family room for a movie night with built-in surround sound speakers. Need someplace for the kids to hang out set up the basement as an additional game/movie or playroom, worried about storage we have got you covered with an 18x 33 cemented and insulated crawl space. In the master bathroom, you'll find heated floors and a large shower with a rainfall showerhead, body sprays and a handheld. The master bedroom features a walk-in closet with built-in shoe storage and a bank of drawers and a gorgeous bathroom. Each additional bedroom offers a spot for reading or desks and closet space. Come see this house for yourself and fall in love.
Property Specifics
| Single Family | |
| — | |
| Cottage | |
| 1936 | |
| Partial | |
| — | |
| No | |
| 0.26 |
| Du Page | |
| — | |
| 0 / Not Applicable | |
| None | |
| Public | |
| Public Sewer | |
| 11208690 | |
| 0435310003 |
Nearby Schools
| NAME: | DISTRICT: | DISTANCE: | |
|---|---|---|---|
|
Grade School
Bower Elementary School |
200 | — | |
|
Middle School
Hubble Middle School |
200 | Not in DB | |
|
High School
Wheaton Warrenville South H S |
200 | Not in DB | |
Property History
| DATE: | EVENT: | PRICE: | SOURCE: |
|---|---|---|---|
| 16 Aug, 2011 | Sold | $95,550 | MRED MLS |
| 22 Jun, 2011 | Under contract | $144,900 | MRED MLS |
| — | Last price change | $144,900 | MRED MLS |
| 2 Dec, 2010 | Listed for sale | $179,500 | MRED MLS |
| 22 Oct, 2021 | Sold | $430,000 | MRED MLS |
| 16 Sep, 2021 | Under contract | $430,000 | MRED MLS |
| 10 Sep, 2021 | Listed for sale | $430,000 | MRED MLS |
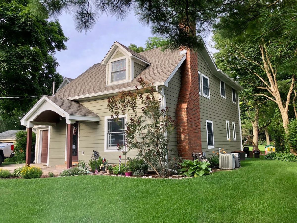

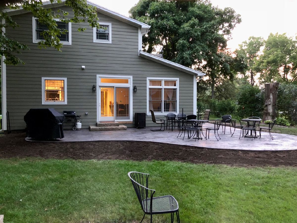
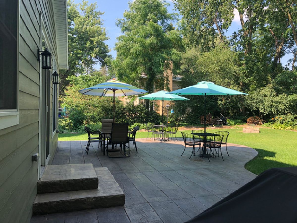
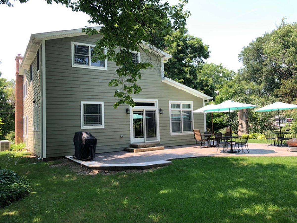
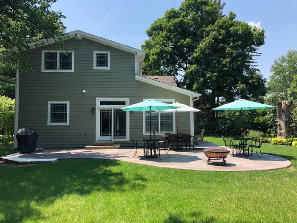
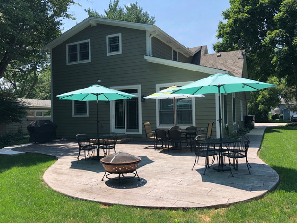
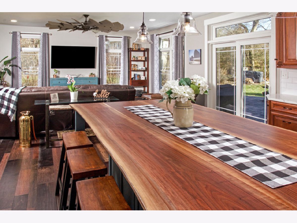
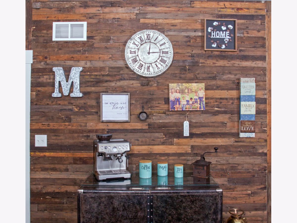
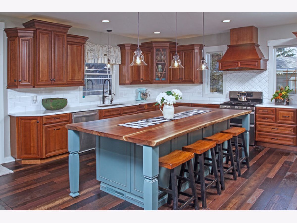
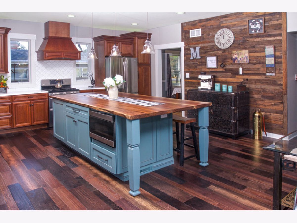
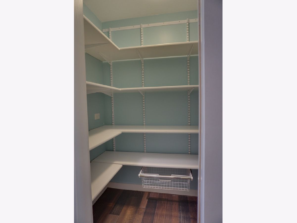
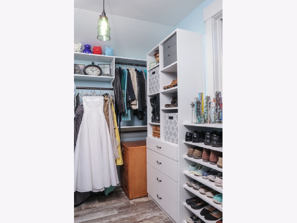
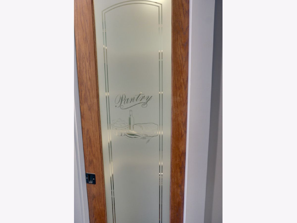
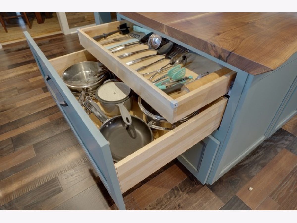
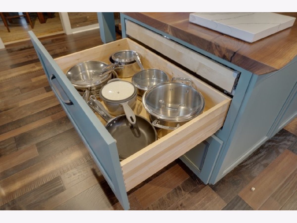
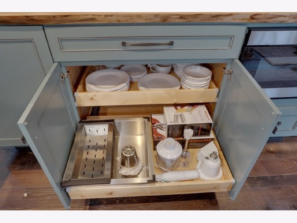
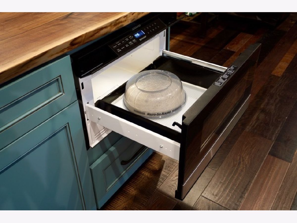
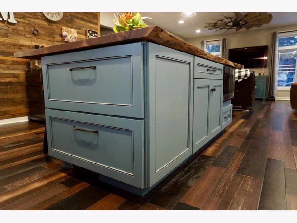
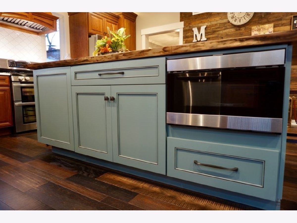
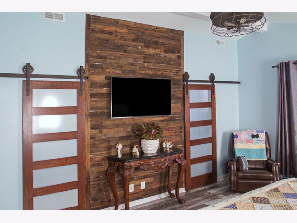
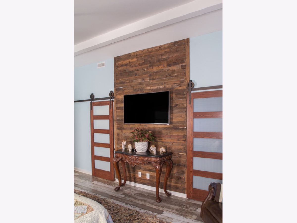
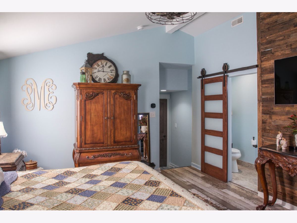
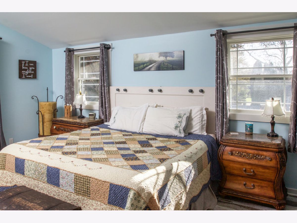
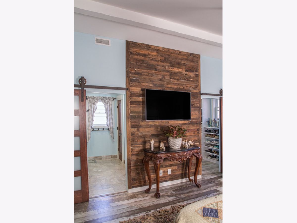
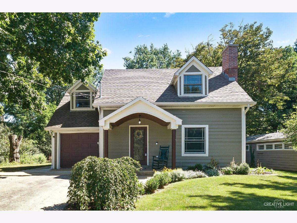
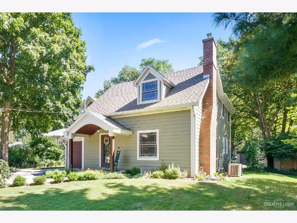
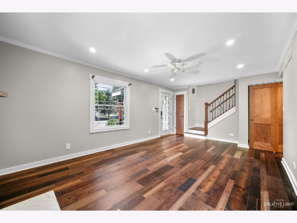
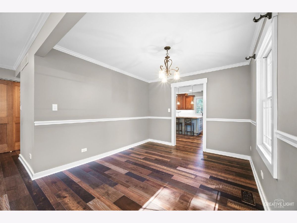
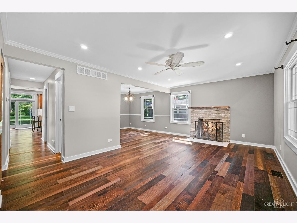
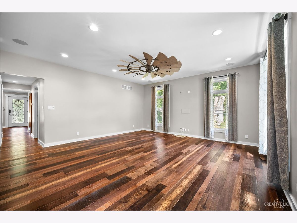
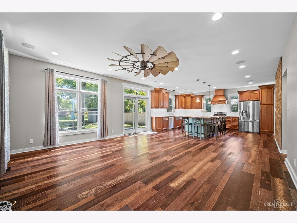
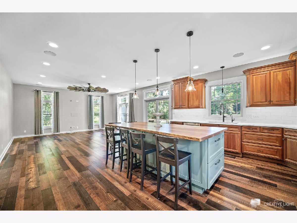
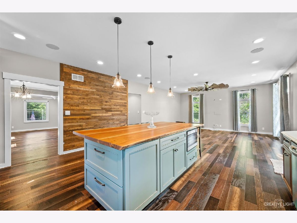
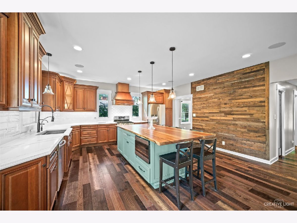
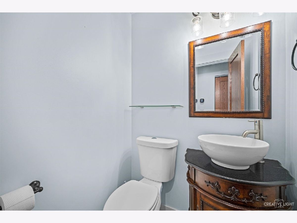
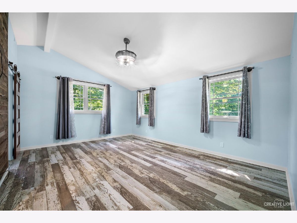
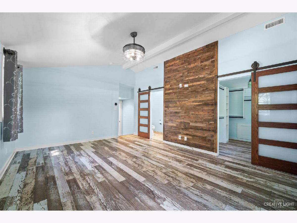
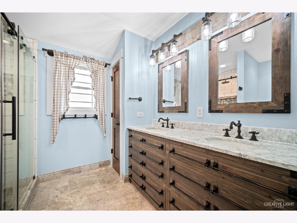
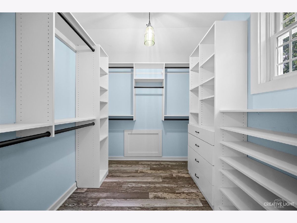
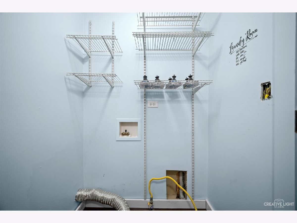
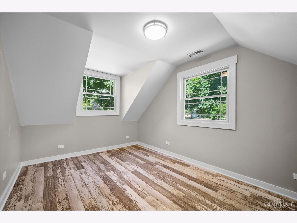
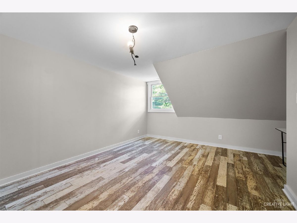
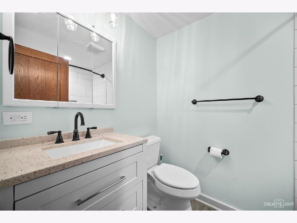
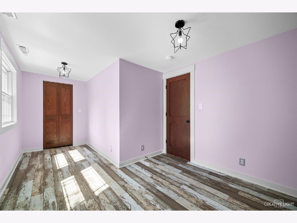
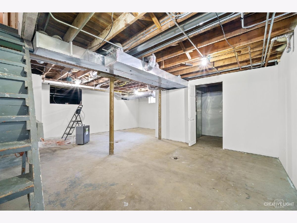
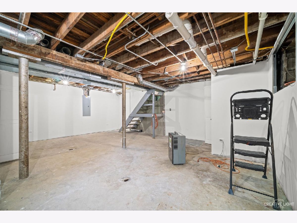
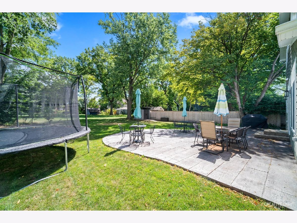
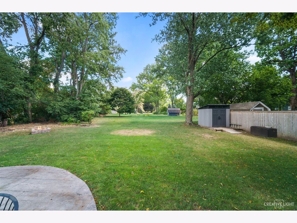
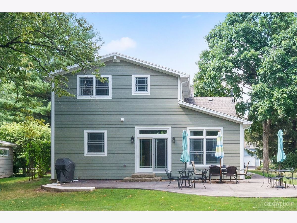
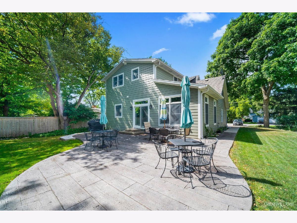
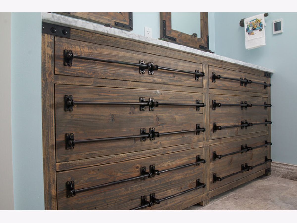
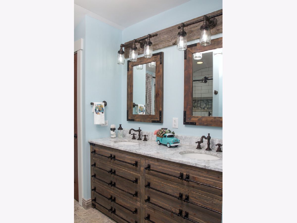
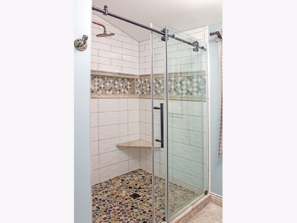
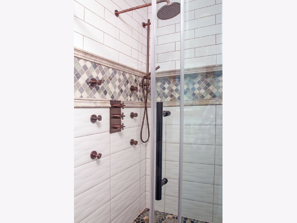
Room Specifics
Total Bedrooms: 4
Bedrooms Above Ground: 4
Bedrooms Below Ground: 0
Dimensions: —
Floor Type: Hardwood
Dimensions: —
Floor Type: Hardwood
Dimensions: —
Floor Type: Hardwood
Full Bathrooms: 3
Bathroom Amenities: Separate Shower,Double Sink,Full Body Spray Shower
Bathroom in Basement: 0
Rooms: No additional rooms
Basement Description: Unfinished
Other Specifics
| 1 | |
| Concrete Perimeter | |
| Asphalt | |
| Patio, Porch, Stamped Concrete Patio | |
| — | |
| 80 X 139 | |
| — | |
| Full | |
| Hardwood Floors, First Floor Laundry, Built-in Features, Walk-In Closet(s), Ceiling - 9 Foot, Open Floorplan | |
| Range, Microwave, Dishwasher, Refrigerator | |
| Not in DB | |
| Street Lights, Street Paved | |
| — | |
| — | |
| Wood Burning |
Tax History
| Year | Property Taxes |
|---|---|
| 2011 | $3,400 |
| 2021 | $5,524 |
Contact Agent
Nearby Similar Homes
Nearby Sold Comparables
Contact Agent
Listing Provided By
Keller Williams Infinity

