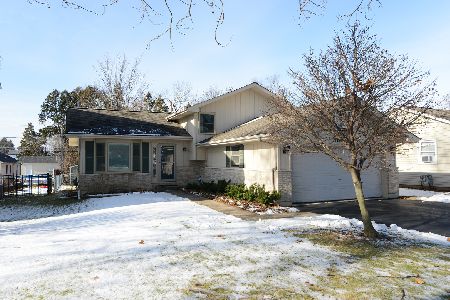3S691 Melcher Avenue, Warrenville, Illinois 60555
$343,000
|
Sold
|
|
| Status: | Closed |
| Sqft: | 1,731 |
| Cost/Sqft: | $202 |
| Beds: | 3 |
| Baths: | 3 |
| Year Built: | 1985 |
| Property Taxes: | $6,314 |
| Days On Market: | 1616 |
| Lot Size: | 0,17 |
Description
AMAZING transformation on this "hip" split level!!l Start with the professionally done fresh paint and updated feel on the outside. Walk in to a light & bright foyer leading to a Living Room with vaulted ceilings, fresh paint & new hardwood floors. The sophisticated Kitchen has been smartly opened up the Living Area. Newer Updated Shaker cabinet doors, stainless, appliances, granite counters, hardwood floors, can lighting(all added in the last 3 years) and a pantry make the Kitchen a dream. Lower level Family Room has plenty of space for a sectional. Enjoy a cozy bar area and a wood burning fireplace updated with white wash. Nice deck area with pergola for outdoor relaxation. Three bedrooms all feature Hardwood floors. Master Bath recently updated with new tile in the shower, new vanity and countertop. Updated hall bath with new tile and countertop. Newly updated Powder Room. All trim & doors painted. Newer closet doors in all Bedrooms. Second refrigerator in Laundry Room. Newer blinds thru-out. 2 car detached garage. Extra storage in cement crawl. Newer Air conditioner. Radon mitigation in place. Great curb appeal. Shed out back for outside toys. Perfect size yard. District 200 Schools. Close proximity to downtown Naperville shopping & nightlife
Property Specifics
| Single Family | |
| — | |
| Bi-Level | |
| 1985 | |
| None | |
| — | |
| No | |
| 0.17 |
| Du Page | |
| — | |
| 0 / Not Applicable | |
| None | |
| Public | |
| Public Sewer | |
| 11184815 | |
| 0436316010 |
Nearby Schools
| NAME: | DISTRICT: | DISTANCE: | |
|---|---|---|---|
|
Grade School
Bower Elementary School |
200 | — | |
|
Middle School
Hubble Middle School |
200 | Not in DB | |
|
High School
Wheaton Warrenville South H S |
200 | Not in DB | |
Property History
| DATE: | EVENT: | PRICE: | SOURCE: |
|---|---|---|---|
| 30 May, 2018 | Sold | $285,000 | MRED MLS |
| 23 Mar, 2018 | Under contract | $289,900 | MRED MLS |
| 23 Mar, 2018 | Listed for sale | $289,900 | MRED MLS |
| 29 Sep, 2021 | Sold | $343,000 | MRED MLS |
| 3 Sep, 2021 | Under contract | $349,900 | MRED MLS |
| 27 Aug, 2021 | Listed for sale | $349,900 | MRED MLS |
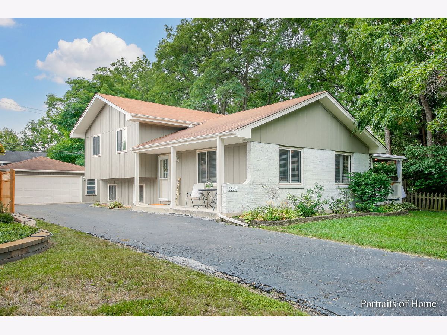
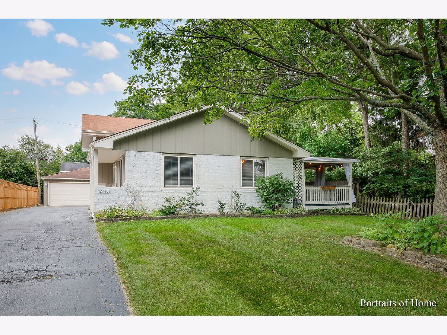
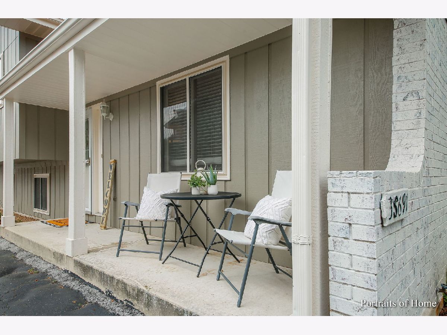
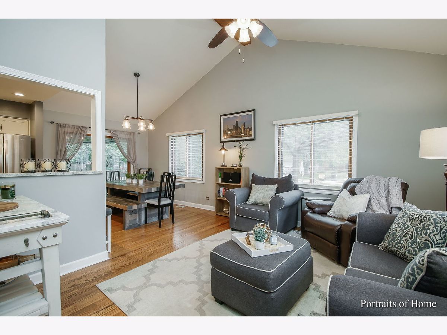
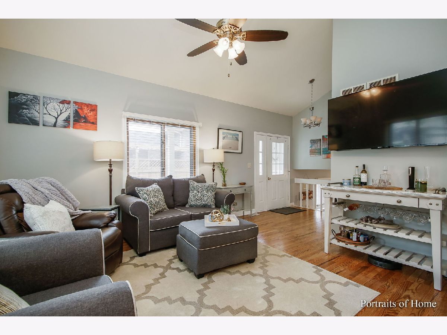
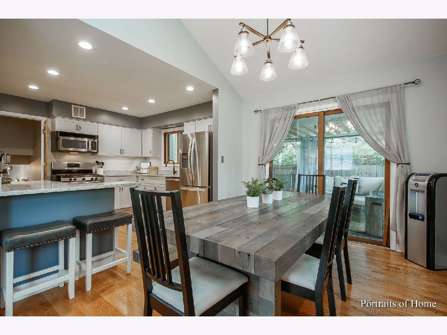
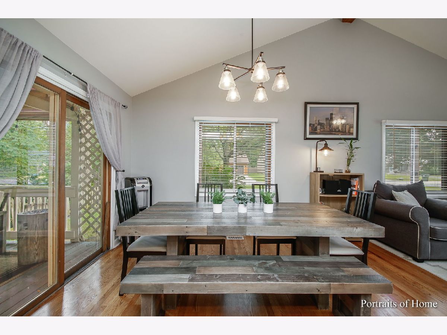
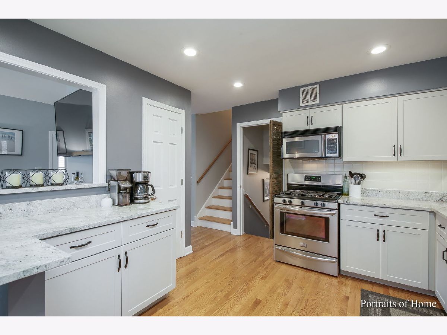
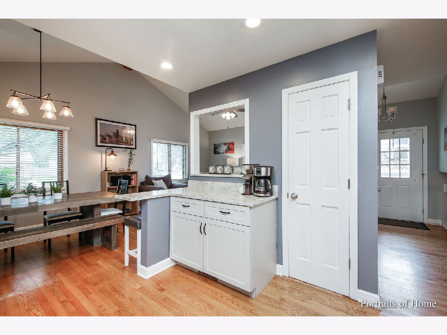
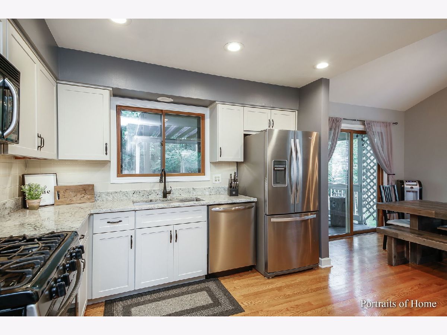
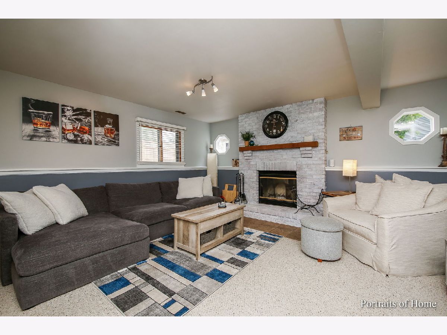
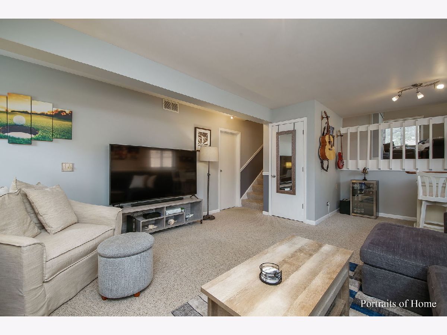
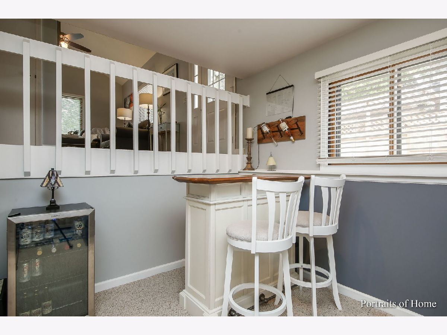
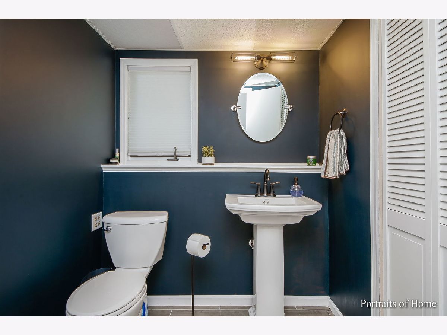
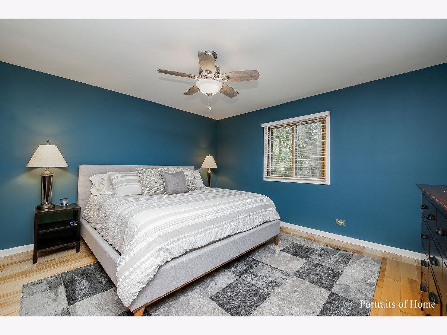
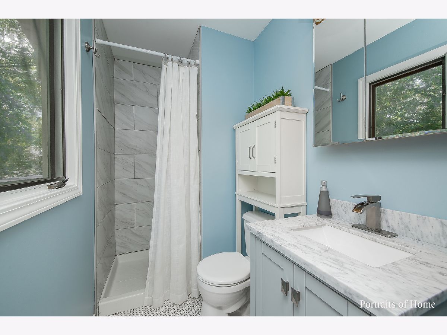
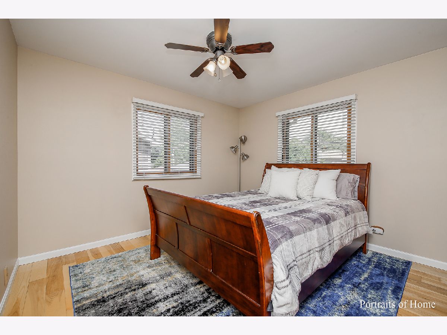
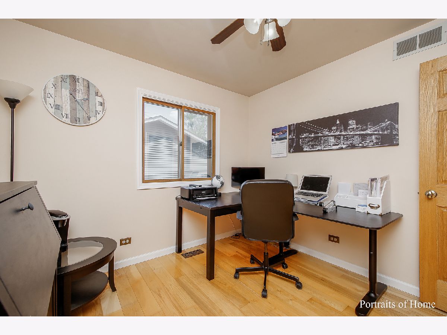
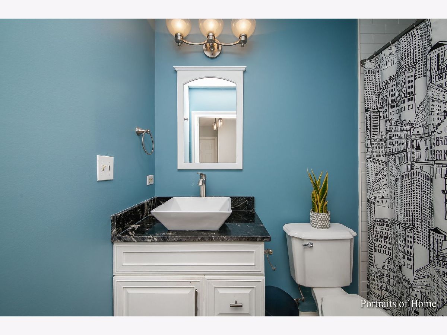
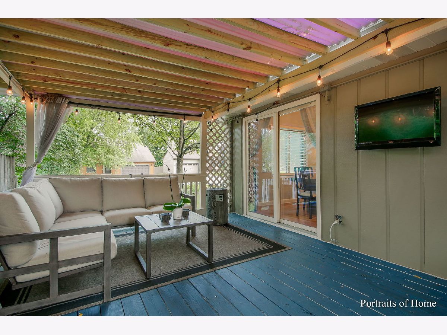
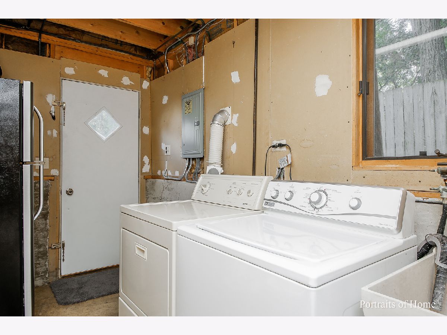
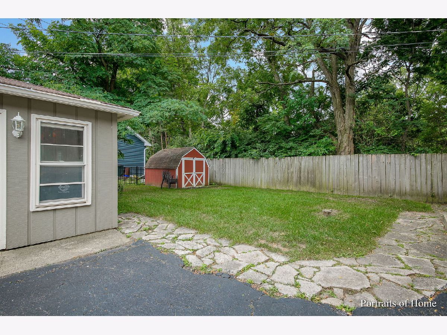
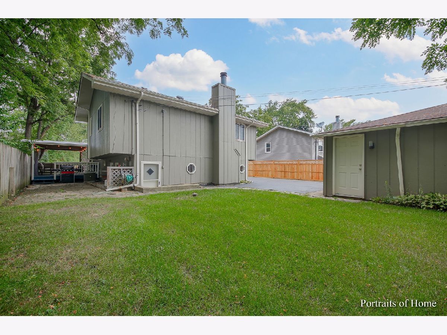
Room Specifics
Total Bedrooms: 3
Bedrooms Above Ground: 3
Bedrooms Below Ground: 0
Dimensions: —
Floor Type: Hardwood
Dimensions: —
Floor Type: Hardwood
Full Bathrooms: 3
Bathroom Amenities: —
Bathroom in Basement: 0
Rooms: No additional rooms
Basement Description: Crawl
Other Specifics
| 2 | |
| Concrete Perimeter | |
| Asphalt | |
| Deck, Porch, Storms/Screens | |
| Fenced Yard | |
| 50 X 132 | |
| — | |
| Full | |
| Vaulted/Cathedral Ceilings, Hardwood Floors | |
| Range, Microwave, Dishwasher, Refrigerator, Washer, Dryer, Disposal | |
| Not in DB | |
| Street Paved | |
| — | |
| — | |
| Wood Burning |
Tax History
| Year | Property Taxes |
|---|---|
| 2018 | $4,875 |
| 2021 | $6,314 |
Contact Agent
Nearby Sold Comparables
Contact Agent
Listing Provided By
Realty Executives Premiere

