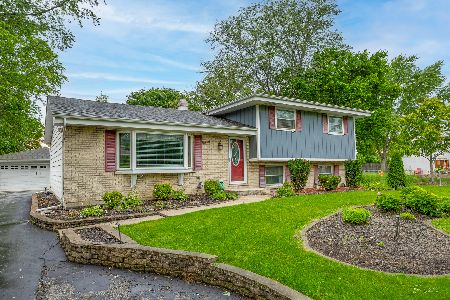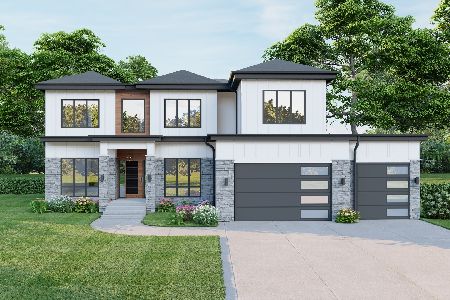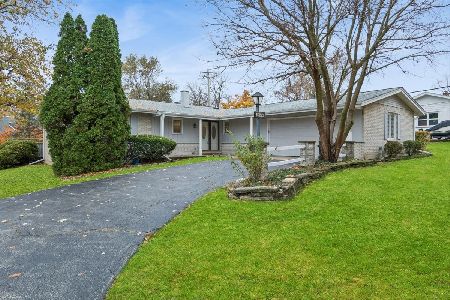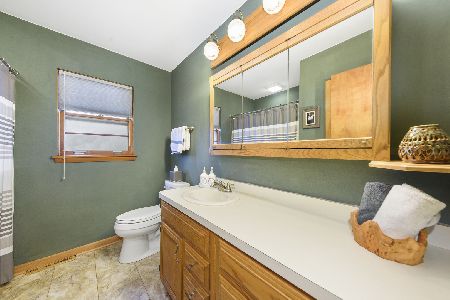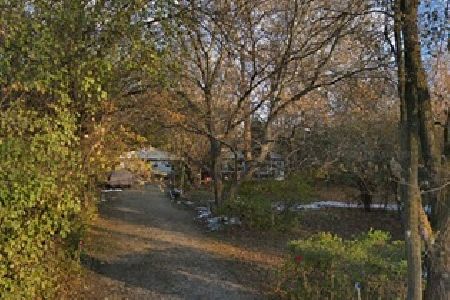3S780 Naperville Wheaton Road, Naperville, Illinois 60563
$400,000
|
Sold
|
|
| Status: | Closed |
| Sqft: | 2,299 |
| Cost/Sqft: | $173 |
| Beds: | 3 |
| Baths: | 3 |
| Year Built: | 1955 |
| Property Taxes: | $8,420 |
| Days On Market: | 3428 |
| Lot Size: | 1,10 |
Description
FEELS LIKE NEW CONSTRUCTION! Home sits on 1.1 acres! PRIVATE views from living room/dining room. STONE Fireplace! White kitchen w/quartz counters! Recessed lighting & Under counter lighting! 2 Tier Island! STAINLESS STEEL appliances! Butler Pantry! Remodeled bathrooms with porcelain tile! HARDWOOD floors! Entertainment sized family room with volume ceiling & doors to Patio & In Ground pool! Large laundry room with gas or electric hookup with 220v service! Landscaped yard with 3 patios, flower beds & weed control fabric under mulch! Home has been completely remodeled! NEW: Hot water heater, water softener!New Garage Door! New Fence! New light fixtures! New pool heater & new pump, gutters, fascia, Tear off ROOF, updated electrical, new insulation, NEW WINDOWS & doors, sump pump with batter operated backup. Close to everything, I-88, shopping, great schools!
Property Specifics
| Single Family | |
| — | |
| Ranch | |
| 1955 | |
| Partial | |
| — | |
| No | |
| 1.1 |
| Du Page | |
| Fairmeadow | |
| 0 / Not Applicable | |
| None | |
| Private Well | |
| Public Sewer | |
| 09329969 | |
| 0532404008 |
Nearby Schools
| NAME: | DISTRICT: | DISTANCE: | |
|---|---|---|---|
|
Grade School
Whittier Elementary School |
200 | — | |
|
Middle School
Edison Middle School |
200 | Not in DB | |
|
High School
Wheaton Warrenville South H S |
200 | Not in DB | |
Property History
| DATE: | EVENT: | PRICE: | SOURCE: |
|---|---|---|---|
| 14 Jan, 2016 | Sold | $125,000 | MRED MLS |
| 21 Dec, 2015 | Under contract | $175,000 | MRED MLS |
| 2 Dec, 2015 | Listed for sale | $175,000 | MRED MLS |
| 5 Oct, 2016 | Sold | $400,000 | MRED MLS |
| 7 Sep, 2016 | Under contract | $398,500 | MRED MLS |
| 31 Aug, 2016 | Listed for sale | $398,500 | MRED MLS |
Room Specifics
Total Bedrooms: 3
Bedrooms Above Ground: 3
Bedrooms Below Ground: 0
Dimensions: —
Floor Type: Carpet
Dimensions: —
Floor Type: Carpet
Full Bathrooms: 3
Bathroom Amenities: Double Sink,Full Body Spray Shower
Bathroom in Basement: 0
Rooms: Recreation Room
Basement Description: Finished
Other Specifics
| 2 | |
| Concrete Perimeter | |
| Asphalt | |
| Deck, Brick Paver Patio, In Ground Pool, Storms/Screens | |
| Fenced Yard | |
| 284X166X284X160 | |
| — | |
| Full | |
| Vaulted/Cathedral Ceilings, Hardwood Floors, First Floor Bedroom, First Floor Laundry, First Floor Full Bath | |
| Double Oven, Microwave, Dishwasher, Refrigerator | |
| Not in DB | |
| Street Lights, Street Paved | |
| — | |
| — | |
| — |
Tax History
| Year | Property Taxes |
|---|---|
| 2016 | $9,058 |
| 2016 | $8,420 |
Contact Agent
Nearby Similar Homes
Nearby Sold Comparables
Contact Agent
Listing Provided By
RE/MAX Professionals Select

