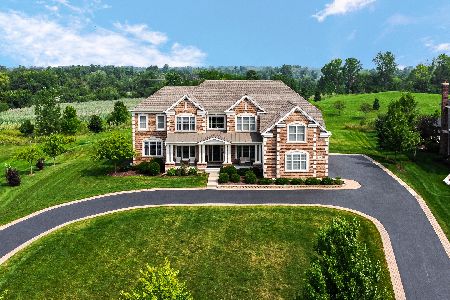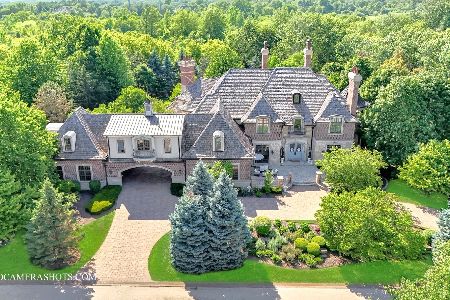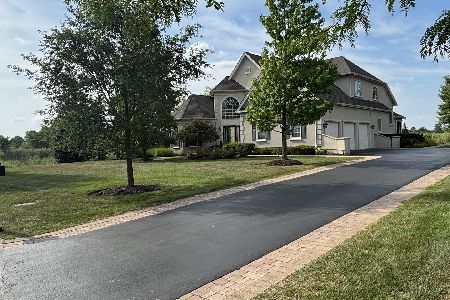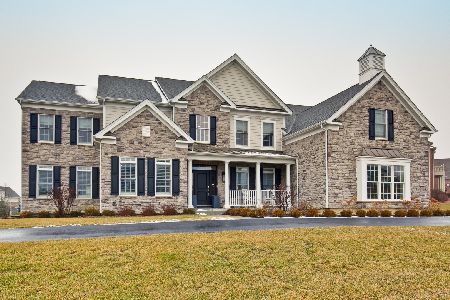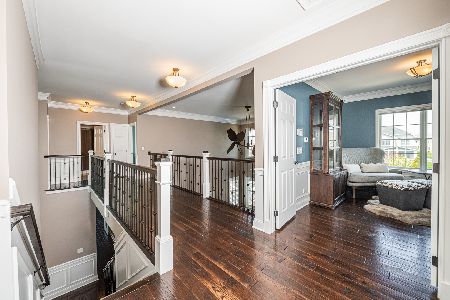4 Acadia Drive, South Barrington, Illinois 60010
$1,116,879
|
Sold
|
|
| Status: | Closed |
| Sqft: | 4,077 |
| Cost/Sqft: | $236 |
| Beds: | 4 |
| Baths: | 4 |
| Year Built: | 2021 |
| Property Taxes: | $1,221 |
| Days On Market: | 1640 |
| Lot Size: | 0,76 |
Description
**Proposed to be build** Build your dream home with Toll Brothers Chelsea home design. Warm and inviting, the Chelsea features a bright country-style eat-in kitchen with plenty of natural sunlight, and a spacious formal dining room that's perfect for elegant entertaining. The two-story foyer of this charming home is complemented by a distinctive double turned staircase. A secondary front entry leads directly to the kitchen and laundry area. The very large gourmet kitchen is beautifully well appointed with an island countertop, a walk-in pantry, ample counter space, and a sunlit casual dining area. The expansive primary bedroom suite includes a private retreat perfect for reading or relaxing; two large walk-in closets; and a spacious primary bath with a cathedral ceiling, a sunken tub, a dressing area, dual vanities, and a private toilet area. Other highlights of this lovely home include a private office with double doors, a large expanded family room with a columned entry, three secondary bedrooms including a bedroom suite, and a shared hall bath with a dual-sink vanity. Personalize interior finishes at our state-of-the-art Toll Brothers Design Studio. Photos shown are representational from a model home that is a similar floor plan.
Property Specifics
| Single Family | |
| — | |
| — | |
| 2021 | |
| — | |
| CHELSEA | |
| No | |
| 0.76 |
| Cook | |
| The Woods Of South Barrington | |
| 100 / Monthly | |
| — | |
| — | |
| — | |
| 11170735 | |
| 01214020160000 |
Property History
| DATE: | EVENT: | PRICE: | SOURCE: |
|---|---|---|---|
| 26 Dec, 2022 | Sold | $1,116,879 | MRED MLS |
| 3 Sep, 2021 | Under contract | $960,995 | MRED MLS |
| 28 Jul, 2021 | Listed for sale | $960,995 | MRED MLS |
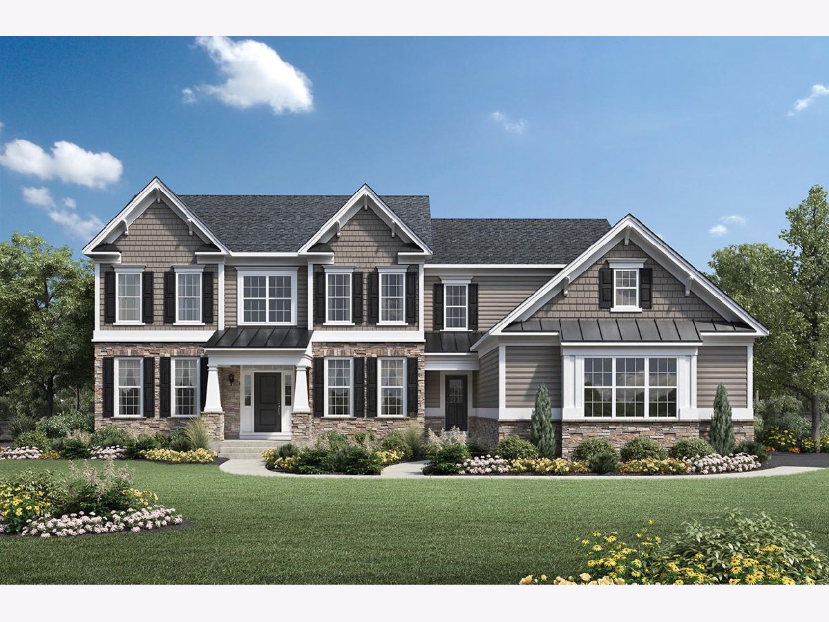
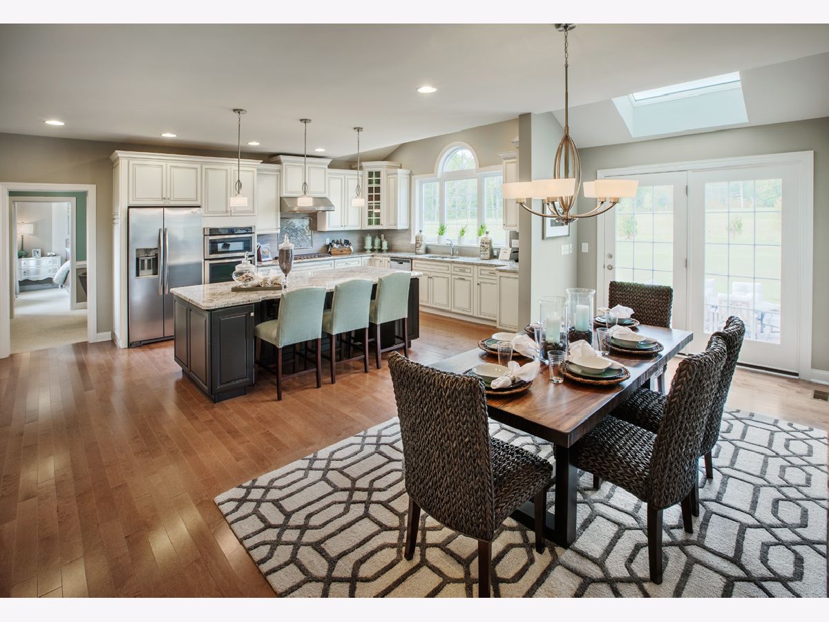
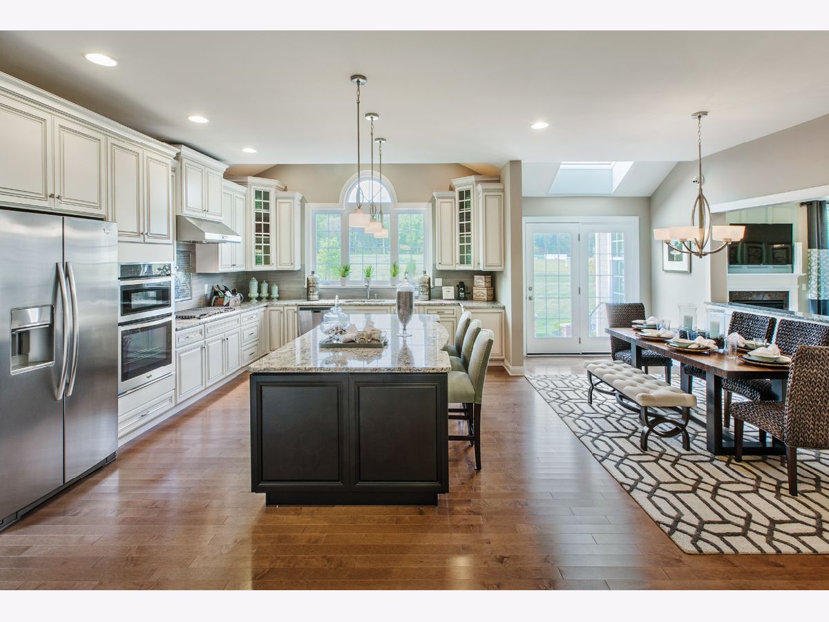
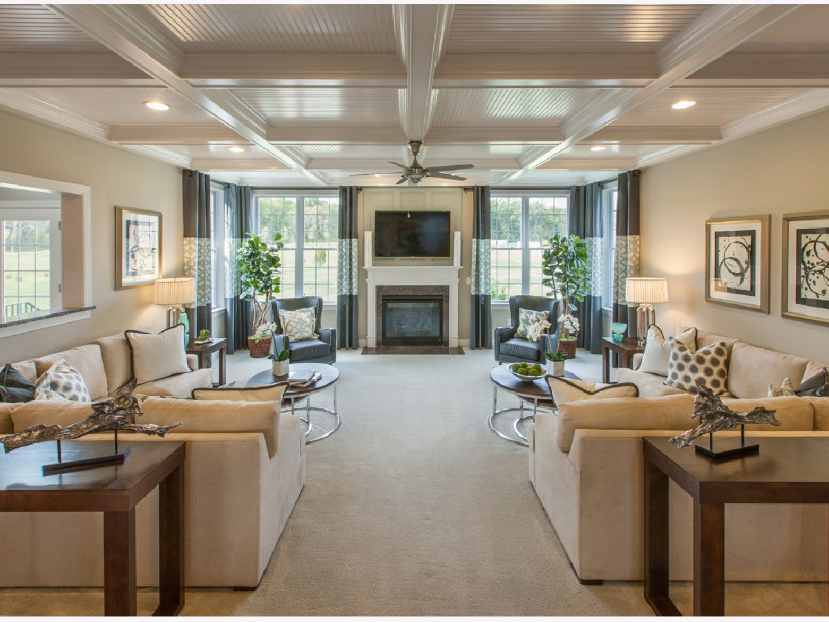
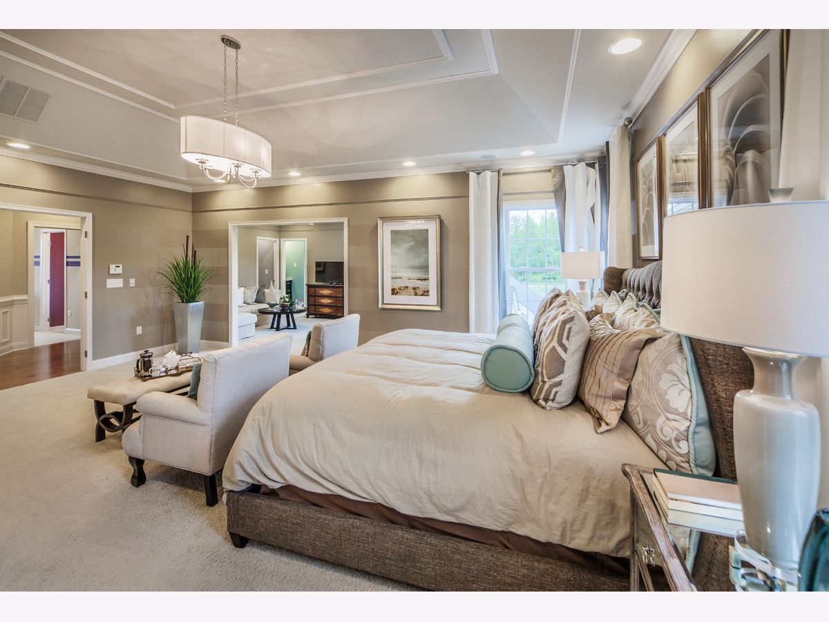
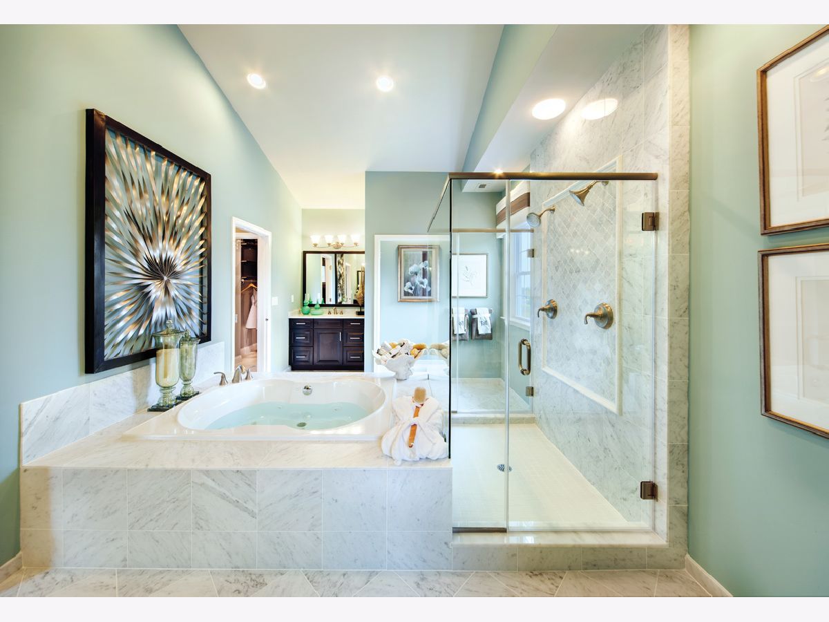
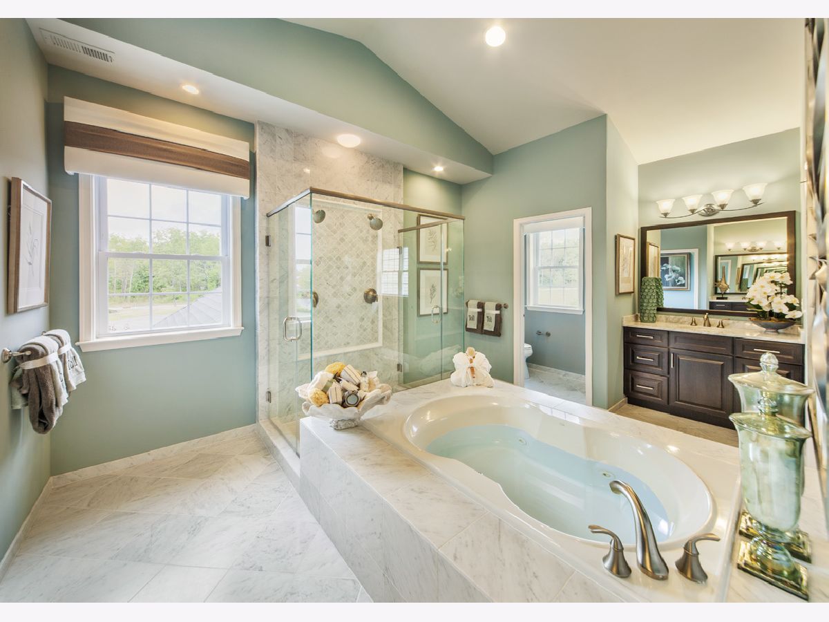
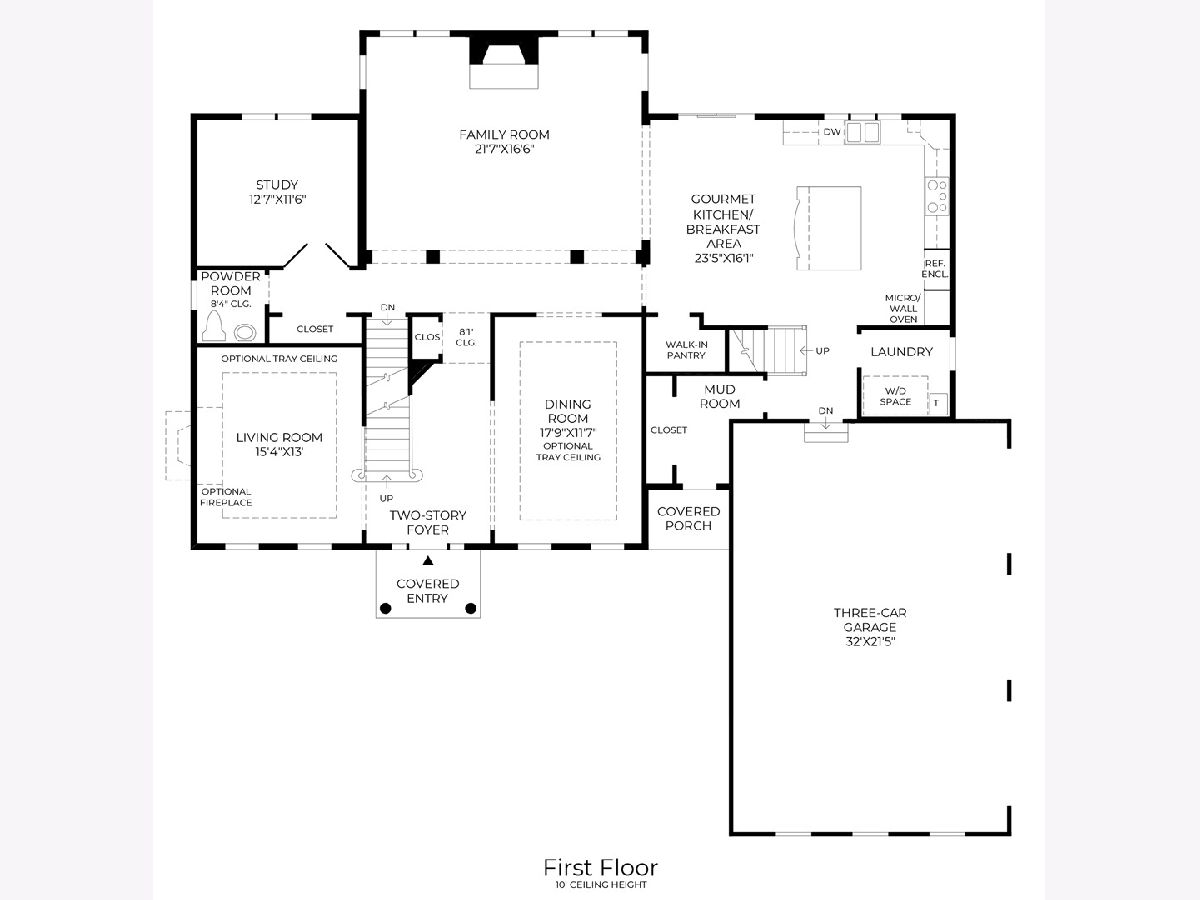

Room Specifics
Total Bedrooms: 4
Bedrooms Above Ground: 4
Bedrooms Below Ground: 0
Dimensions: —
Floor Type: —
Dimensions: —
Floor Type: —
Dimensions: —
Floor Type: —
Full Bathrooms: 4
Bathroom Amenities: —
Bathroom in Basement: 0
Rooms: —
Basement Description: Unfinished
Other Specifics
| — | |
| — | |
| — | |
| — | |
| — | |
| 141X202X179X214 | |
| — | |
| — | |
| — | |
| — | |
| Not in DB | |
| — | |
| — | |
| — | |
| — |
Tax History
| Year | Property Taxes |
|---|---|
| 2022 | $1,221 |
Contact Agent
Nearby Similar Homes
Nearby Sold Comparables
Contact Agent
Listing Provided By
Homesmart Connect LLC

