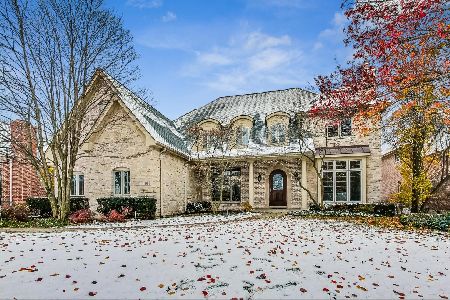4 Andrew Court, Burr Ridge, Illinois 60527
$1,300,000
|
Sold
|
|
| Status: | Closed |
| Sqft: | 0 |
| Cost/Sqft: | — |
| Beds: | 5 |
| Baths: | 5 |
| Year Built: | 1999 |
| Property Taxes: | $18,364 |
| Days On Market: | 6508 |
| Lot Size: | 0,00 |
Description
The Home Of Your Dreams - Spectacular Newer, All Brick Nestled On Gracious Ruth Lake Ridge Cul De Sac. Stunning Curb Appeal & Extraordinary Architecture w/ Soaring Ceilings, Outstanding Kit/Brk Rm, 2-Story Fam Rm, 4 Generous Bdrm Suites + 1st Flr Off/Library. Master Suite Exceeds Imagination With Walk-in Closet The Size Of A 3 Car Gar. Finished Walk Out LL W/Game Rm, Rec Rm, Billiard Rm, BR5 + Bth Completes The Dream
Property Specifics
| Single Family | |
| — | |
| Traditional | |
| 1999 | |
| Full,Walkout | |
| — | |
| No | |
| — |
| Du Page | |
| Ruth Lake Ridge | |
| 300 / Annual | |
| None | |
| Lake Michigan | |
| Public Sewer | |
| 06839038 | |
| 0913308022 |
Nearby Schools
| NAME: | DISTRICT: | DISTANCE: | |
|---|---|---|---|
|
Grade School
Elm Elementary School |
181 | — | |
|
Middle School
Hinsdale Middle School |
181 | Not in DB | |
|
High School
Hinsdale Central High School |
86 | Not in DB | |
Property History
| DATE: | EVENT: | PRICE: | SOURCE: |
|---|---|---|---|
| 1 Jun, 2009 | Sold | $1,300,000 | MRED MLS |
| 8 Mar, 2009 | Under contract | $1,399,000 | MRED MLS |
| — | Last price change | $1,495,000 | MRED MLS |
| 25 Mar, 2008 | Listed for sale | $1,599,000 | MRED MLS |
| 22 May, 2015 | Sold | $1,100,000 | MRED MLS |
| 25 Mar, 2015 | Under contract | $1,169,000 | MRED MLS |
| — | Last price change | $1,200,000 | MRED MLS |
| 13 Jan, 2015 | Listed for sale | $1,200,000 | MRED MLS |
| 15 Mar, 2024 | Sold | $1,400,000 | MRED MLS |
| 27 Jan, 2024 | Under contract | $1,499,000 | MRED MLS |
| 14 Dec, 2023 | Listed for sale | $1,499,000 | MRED MLS |
Room Specifics
Total Bedrooms: 5
Bedrooms Above Ground: 5
Bedrooms Below Ground: 0
Dimensions: —
Floor Type: Carpet
Dimensions: —
Floor Type: Carpet
Dimensions: —
Floor Type: Carpet
Dimensions: —
Floor Type: —
Full Bathrooms: 5
Bathroom Amenities: Whirlpool,Separate Shower,Double Sink
Bathroom in Basement: 1
Rooms: Bonus Room,Bedroom 5,Breakfast Room,Den,Foyer,Gallery,Game Room,Library,Recreation Room,Sitting Room,Utility Room-1st Floor,Walk In Closet
Basement Description: Finished
Other Specifics
| 3 | |
| Concrete Perimeter | |
| Concrete | |
| Balcony, Deck, Patio, Porch Screened | |
| Cul-De-Sac,Landscaped,Wooded | |
| 102 X 180 X 100 X 160 | |
| Unfinished | |
| Full | |
| Skylight(s), Bar-Wet | |
| Double Oven, Range, Microwave, Dishwasher, Refrigerator, Bar Fridge, Disposal | |
| Not in DB | |
| Sidewalks, Street Lights, Street Paved | |
| — | |
| — | |
| Gas Log, Gas Starter |
Tax History
| Year | Property Taxes |
|---|---|
| 2009 | $18,364 |
| 2015 | $23,364 |
| 2024 | $25,445 |
Contact Agent
Nearby Similar Homes
Nearby Sold Comparables
Contact Agent
Listing Provided By
Village Sotheby's International Realty






