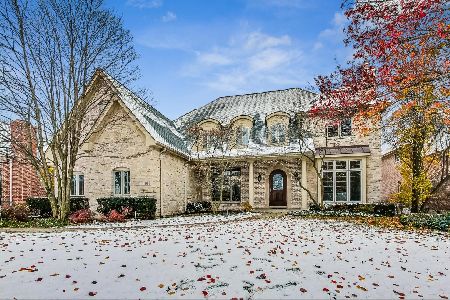4 Andrew Court, Burr Ridge, Illinois 60527
$1,100,000
|
Sold
|
|
| Status: | Closed |
| Sqft: | 3,941 |
| Cost/Sqft: | $297 |
| Beds: | 5 |
| Baths: | 5 |
| Year Built: | 1999 |
| Property Taxes: | $23,364 |
| Days On Market: | 4023 |
| Lot Size: | 0,00 |
Description
Newer, sunny, brick & stone home on beautifully landscaped lot with 3-car side-load garage! Located on a cul-de-sac, home has it all - wood floors, lovely trim work, gourmet kitchen w/ high-end appliances, 4 fireplaces, terrific master suite w/ HUGE closet, walk-out basement w/ custom wine closet, media area, rec area, 5th bedroom & full bath. Private yard with spacious deck and brick patio. All Hinsdale schools!
Property Specifics
| Single Family | |
| — | |
| — | |
| 1999 | |
| Full,Walkout | |
| — | |
| No | |
| — |
| Du Page | |
| — | |
| 0 / Not Applicable | |
| None | |
| Lake Michigan | |
| Public Sewer | |
| 08815651 | |
| 0913308022 |
Nearby Schools
| NAME: | DISTRICT: | DISTANCE: | |
|---|---|---|---|
|
Grade School
Elm Elementary School |
181 | — | |
|
Middle School
Hinsdale Middle School |
181 | Not in DB | |
|
High School
Hinsdale Central High School |
86 | Not in DB | |
Property History
| DATE: | EVENT: | PRICE: | SOURCE: |
|---|---|---|---|
| 1 Jun, 2009 | Sold | $1,300,000 | MRED MLS |
| 8 Mar, 2009 | Under contract | $1,399,000 | MRED MLS |
| — | Last price change | $1,495,000 | MRED MLS |
| 25 Mar, 2008 | Listed for sale | $1,599,000 | MRED MLS |
| 22 May, 2015 | Sold | $1,100,000 | MRED MLS |
| 25 Mar, 2015 | Under contract | $1,169,000 | MRED MLS |
| — | Last price change | $1,200,000 | MRED MLS |
| 13 Jan, 2015 | Listed for sale | $1,200,000 | MRED MLS |
| 15 Mar, 2024 | Sold | $1,400,000 | MRED MLS |
| 27 Jan, 2024 | Under contract | $1,499,000 | MRED MLS |
| 14 Dec, 2023 | Listed for sale | $1,499,000 | MRED MLS |
Room Specifics
Total Bedrooms: 5
Bedrooms Above Ground: 5
Bedrooms Below Ground: 0
Dimensions: —
Floor Type: Carpet
Dimensions: —
Floor Type: Carpet
Dimensions: —
Floor Type: Carpet
Dimensions: —
Floor Type: —
Full Bathrooms: 5
Bathroom Amenities: Whirlpool,Separate Shower,Double Sink
Bathroom in Basement: 1
Rooms: Bedroom 5,Breakfast Room,Game Room,Media Room,Office,Recreation Room,Walk In Closet
Basement Description: Finished,Exterior Access
Other Specifics
| 3 | |
| — | |
| Concrete | |
| Deck, Brick Paver Patio | |
| Cul-De-Sac,Landscaped | |
| 102 X 181 X 100 X 160 | |
| — | |
| Full | |
| Vaulted/Cathedral Ceilings, Skylight(s), Bar-Wet, Hardwood Floors, First Floor Laundry | |
| Double Oven, Range, Microwave, Dishwasher, Refrigerator, Washer, Dryer, Disposal, Trash Compactor | |
| Not in DB | |
| — | |
| — | |
| — | |
| Wood Burning, Gas Log, Gas Starter |
Tax History
| Year | Property Taxes |
|---|---|
| 2009 | $18,364 |
| 2015 | $23,364 |
| 2024 | $25,445 |
Contact Agent
Nearby Similar Homes
Nearby Sold Comparables
Contact Agent
Listing Provided By
Coldwell Banker Residential






