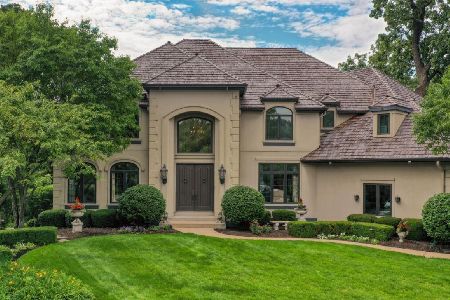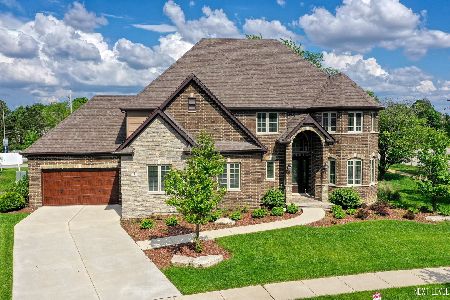4 Baker Lane, Naperville, Illinois 60565
$762,000
|
Sold
|
|
| Status: | Closed |
| Sqft: | 4,265 |
| Cost/Sqft: | $188 |
| Beds: | 4 |
| Baths: | 5 |
| Year Built: | 2004 |
| Property Taxes: | $17,593 |
| Days On Market: | 2841 |
| Lot Size: | 0,00 |
Description
Welcome to your dream home! Beautifully updated, immaculately maintained with a nice curb appeal. As you enter, you are invited in by an Open Floor Plan, bright and contemporary decor, and tons of natural light. Your gourmet Eat-In Kitchen features an Island and Viking-top of the line kitchen appliances, spacious pantry and tons of cabinet and counter space. The kitchen flows Into your dining and family room, perfect for entertaining guests! Full finished basement with 2 bedrooms and a full bathroom. 1st floor features a den, full bathroom, and laundry room-ideal for in-laws arrangements. 2nd floor features 4 bedrooms including a master bedroom with big walk-in closets, luxury bath with double whirlpool, separate shower and double sink. Additional laundry room on 2nd floor. 3 car side load garage. 5 Full baths, Many newer upgrades, High-End Appliances, Custom Cabinets, Brazilian Cherry hardwood floors, Central Vacume, Sprinkler System, Intercom System, Theater system in basement.
Property Specifics
| Single Family | |
| — | |
| — | |
| 2004 | |
| Full,English | |
| — | |
| No | |
| — |
| Will | |
| Washington Woods | |
| 950 / Annual | |
| Other | |
| Lake Michigan | |
| Public Sewer | |
| 09920334 | |
| 1202064100150000 |
Nearby Schools
| NAME: | DISTRICT: | DISTANCE: | |
|---|---|---|---|
|
Grade School
River Woods Elementary School |
203 | — | |
|
Middle School
Lincoln Junior High School |
203 | Not in DB | |
|
High School
Naperville Central High School |
203 | Not in DB | |
Property History
| DATE: | EVENT: | PRICE: | SOURCE: |
|---|---|---|---|
| 28 Jun, 2018 | Sold | $762,000 | MRED MLS |
| 19 Apr, 2018 | Under contract | $799,995 | MRED MLS |
| — | Last price change | $839,995 | MRED MLS |
| 18 Apr, 2018 | Listed for sale | $839,995 | MRED MLS |
Room Specifics
Total Bedrooms: 5
Bedrooms Above Ground: 4
Bedrooms Below Ground: 1
Dimensions: —
Floor Type: Carpet
Dimensions: —
Floor Type: Carpet
Dimensions: —
Floor Type: Carpet
Dimensions: —
Floor Type: —
Full Bathrooms: 5
Bathroom Amenities: Whirlpool,Separate Shower,Double Sink
Bathroom in Basement: 1
Rooms: Bedroom 5,Breakfast Room,Den,Recreation Room,Theatre Room
Basement Description: Finished
Other Specifics
| 3 | |
| Concrete Perimeter | |
| Concrete | |
| Porch, Brick Paver Patio | |
| — | |
| 90X150 | |
| Unfinished | |
| Full | |
| Vaulted/Cathedral Ceilings, Skylight(s), Hardwood Floors, Second Floor Laundry, First Floor Full Bath | |
| Double Oven, Range, Dishwasher, High End Refrigerator, Washer, Dryer, Disposal, Indoor Grill, Stainless Steel Appliance(s) | |
| Not in DB | |
| — | |
| — | |
| — | |
| Gas Starter |
Tax History
| Year | Property Taxes |
|---|---|
| 2018 | $17,593 |
Contact Agent
Nearby Similar Homes
Nearby Sold Comparables
Contact Agent
Listing Provided By
Coldwell Banker Residential










