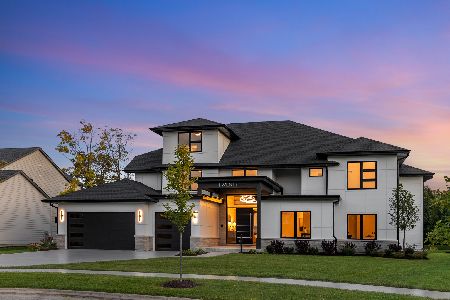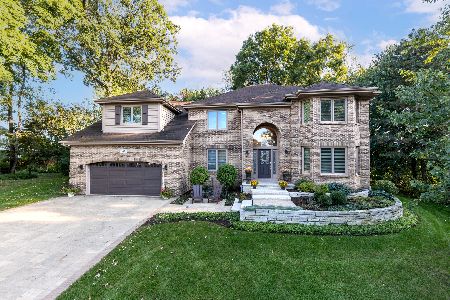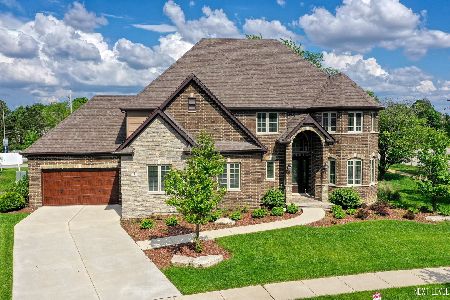8 Baker Lane, Naperville, Illinois 60565
$958,000
|
Sold
|
|
| Status: | Closed |
| Sqft: | 5,340 |
| Cost/Sqft: | $187 |
| Beds: | 4 |
| Baths: | 5 |
| Year Built: | 2006 |
| Property Taxes: | $20,184 |
| Days On Market: | 6056 |
| Lot Size: | 0,00 |
Description
*** ABSOLUTELY BEAUTIFUL!! *** Over 5300+ SQ FT! PLUS Builders Home LOADED WITH EXTRAS!! Gorgeous Kitchen!! Tierd Island! Incredible Finishes and Detail. Wonderful Family Room! Stone Fireplace. Sun Room! Office! 2nd back Stair Case! Gorgeous Master Bedroom! The Master Bath is INCREDIBLE! LARGE BEDROOMS! Volume Ceilings! 4 CAR HEATED GARAGE!! Great deal on this home!!!
Property Specifics
| Single Family | |
| — | |
| Georgian | |
| 2006 | |
| Full | |
| — | |
| No | |
| 0 |
| Will | |
| Washington Woods | |
| 750 / Annual | |
| Insurance,Other | |
| Lake Michigan,Public | |
| Public Sewer | |
| 07178975 | |
| 1202064100160000 |
Nearby Schools
| NAME: | DISTRICT: | DISTANCE: | |
|---|---|---|---|
|
Grade School
River Woods Elementary School |
203 | — | |
|
Middle School
Madison Junior High School |
203 | Not in DB | |
|
High School
Naperville Central High School |
203 | Not in DB | |
Property History
| DATE: | EVENT: | PRICE: | SOURCE: |
|---|---|---|---|
| 8 Apr, 2010 | Sold | $958,000 | MRED MLS |
| 11 Jan, 2010 | Under contract | $999,000 | MRED MLS |
| — | Last price change | $1,080,000 | MRED MLS |
| 2 Apr, 2009 | Listed for sale | $1,188,000 | MRED MLS |
| 30 May, 2018 | Sold | $925,000 | MRED MLS |
| 2 Apr, 2018 | Under contract | $940,000 | MRED MLS |
| — | Last price change | $950,000 | MRED MLS |
| 21 Sep, 2017 | Listed for sale | $999,000 | MRED MLS |
Room Specifics
Total Bedrooms: 4
Bedrooms Above Ground: 4
Bedrooms Below Ground: 0
Dimensions: —
Floor Type: Carpet
Dimensions: —
Floor Type: Carpet
Dimensions: —
Floor Type: Carpet
Full Bathrooms: 5
Bathroom Amenities: Whirlpool,Separate Shower,Double Sink
Bathroom in Basement: 0
Rooms: Den,Eating Area,Exercise Room,Foyer,Gallery,Great Room,Mud Room,Office,Sitting Room,Sun Room,Utility Room-2nd Floor,Walk In Closet
Basement Description: Exterior Access
Other Specifics
| 4 | |
| Concrete Perimeter | |
| Concrete | |
| Patio, In Ground Pool | |
| Water View | |
| 90X184X94X157 | |
| — | |
| Full | |
| Vaulted/Cathedral Ceilings | |
| Double Oven, Range, Microwave, Dishwasher, Refrigerator, Disposal | |
| Not in DB | |
| Sidewalks, Street Lights, Street Paved | |
| — | |
| — | |
| — |
Tax History
| Year | Property Taxes |
|---|---|
| 2010 | $20,184 |
| 2018 | $23,638 |
Contact Agent
Nearby Similar Homes
Nearby Sold Comparables
Contact Agent
Listing Provided By
RE/MAX of Naperville










